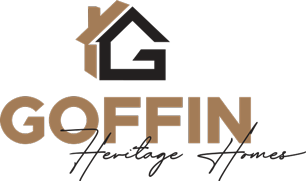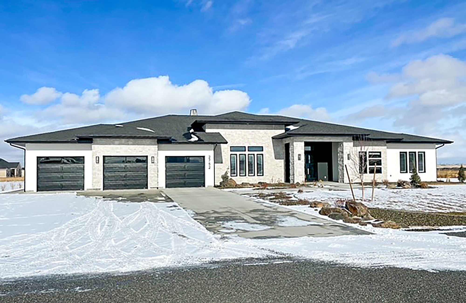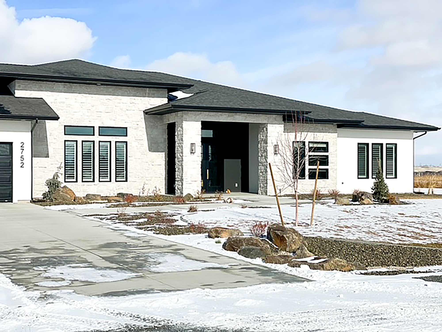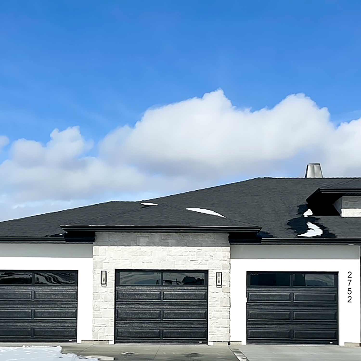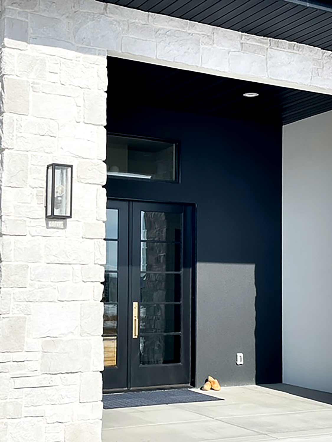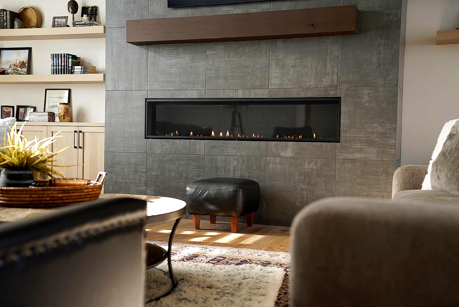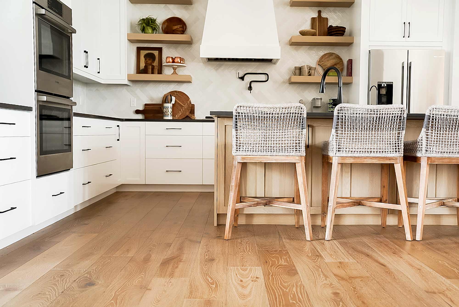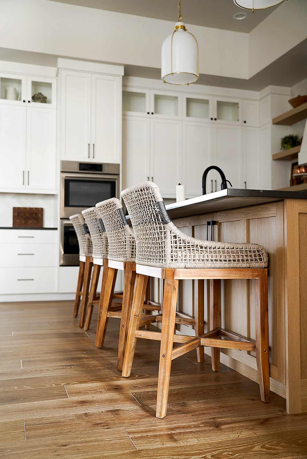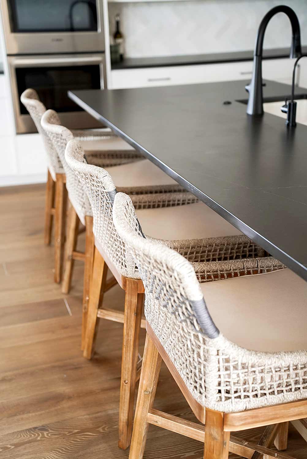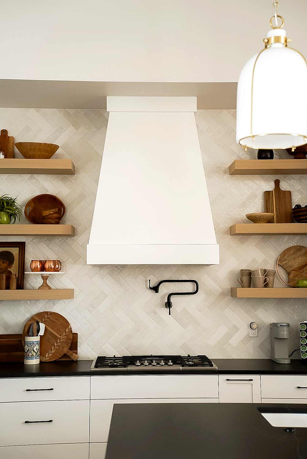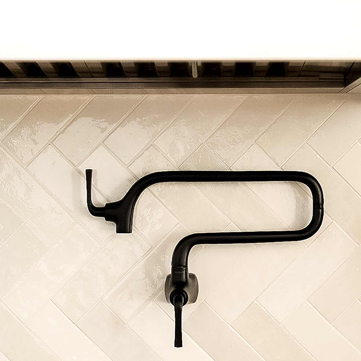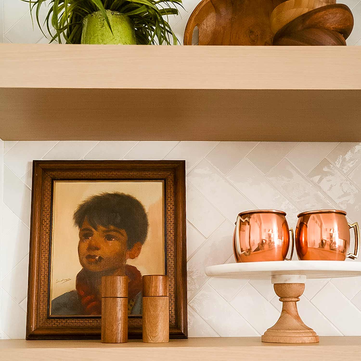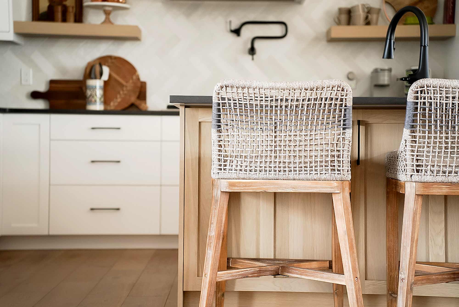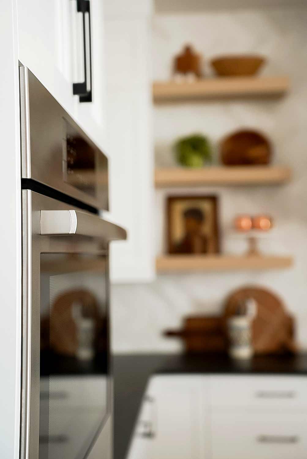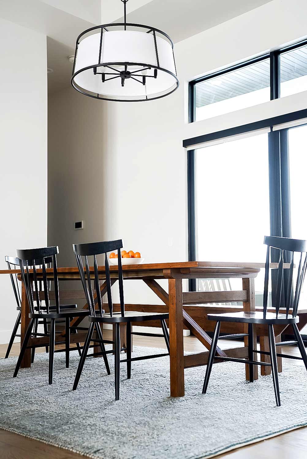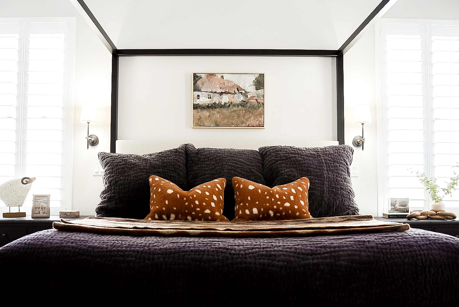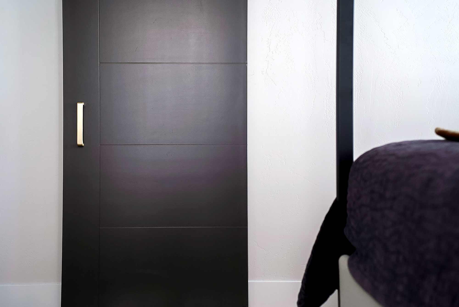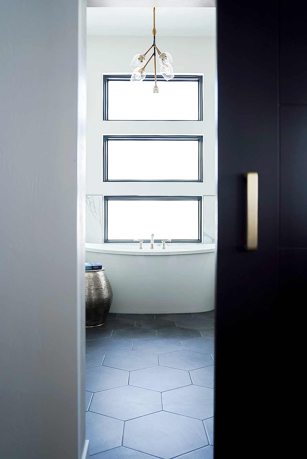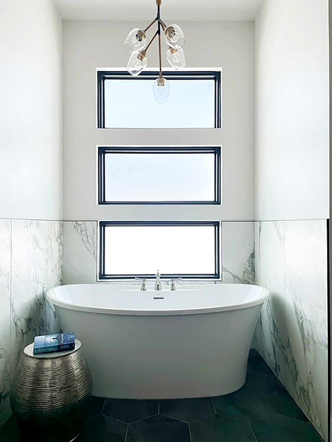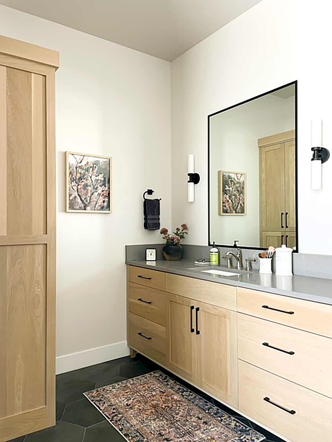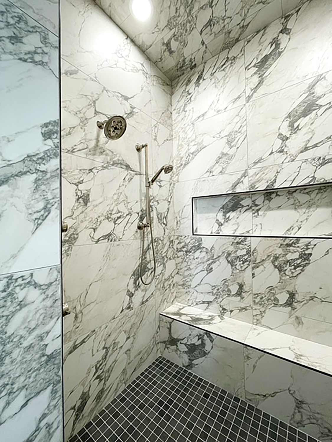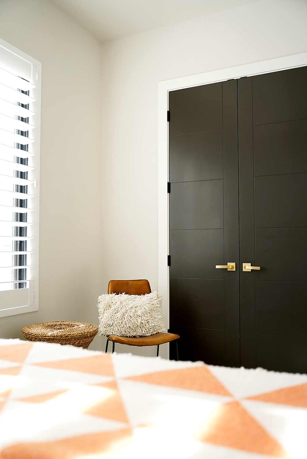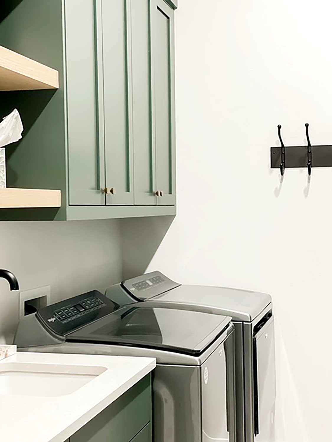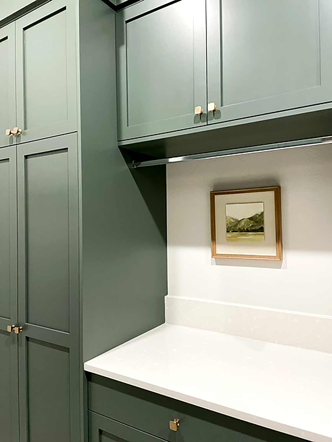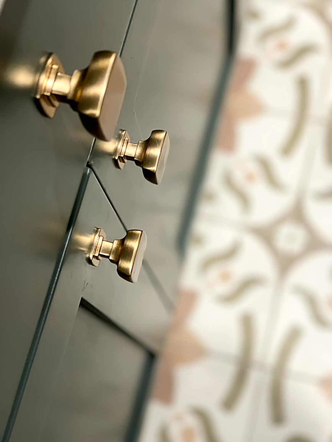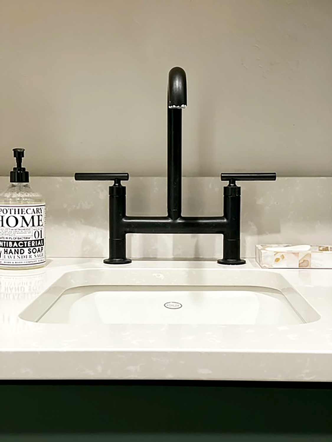Contemporary Ranch
This elegant contemporary ranch style home combines the best of classic ranch design with modern styling and decor. The expansive entryway opens to a huge open layout of kitchen, dining and great room with stunning fireplace. The kitchen sets the tone for the house with sleek cabinets contrasted by natural colored wood flooring and island. The vent hood is a statement piece in the kitchen, and is beautifully framed by floating built-in shelves. Behind the kitchen is a sizable walk-in pantry. Also in this wing of the house is an office, powder room, and 2 full bedrooms each with a full bath. On the opposite side of the home is the master suite with access to the covered patio, a large master bath with separate vanities, free standing tub, walk-in shower and large walk-in closet that has access to the laundry room. This home has plenty of space for vehicles including an 1,199 S.F., 3-car garage and 2 RV storage garages totaling 1,856 S.F. The large covered patio can be accessed from both the dining room and the master suite.
- 3,032 Square Feet
- 1 Story
- 3 Bedrooms
- 3.5 Bathrooms
- Office
- 3 Car Garage
- 2 RV Garages
- 452 S.F. Covered Patio
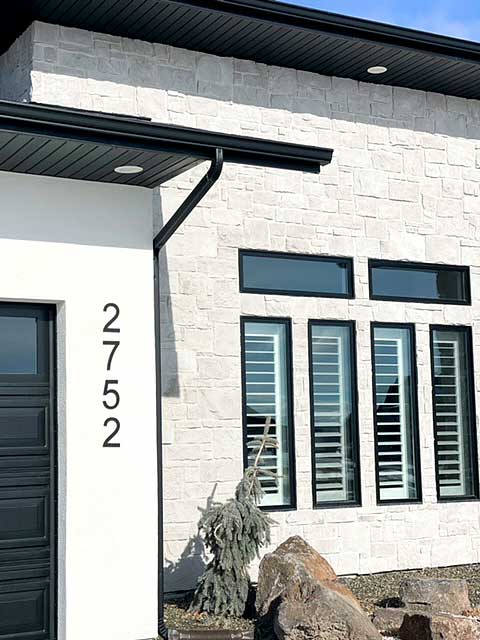
Modern Window Treatments
Modern meets classic throughout this homes starting on the exterior with unique window arrangements.
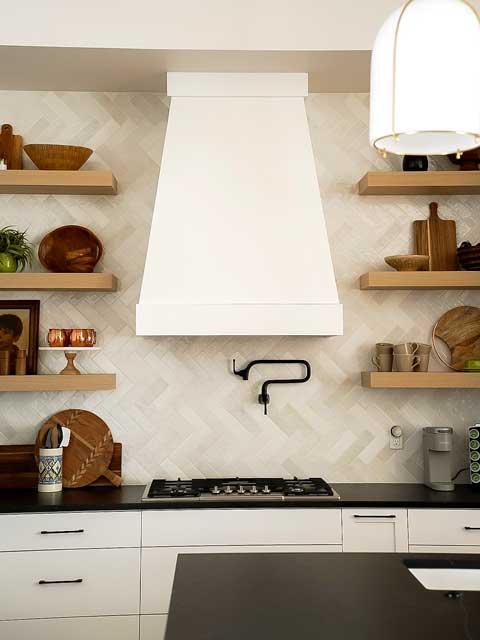
A Study in Contrast
Warm natural finishes are contrasted with sleek modern treatments to create a dramatic, yet inviting atmosphere.
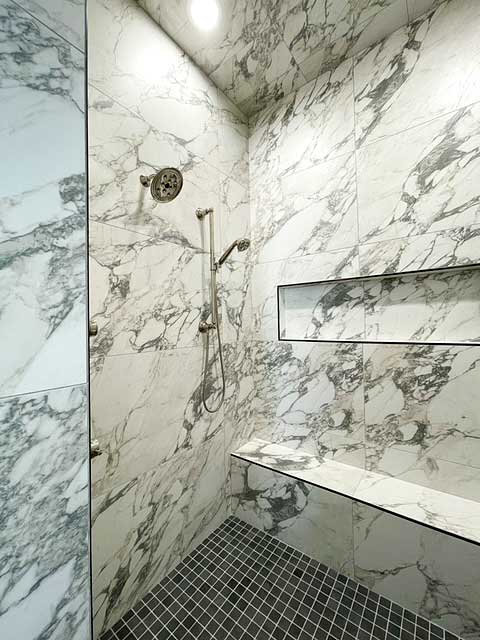
Exceptional Finish-Out
From state-of-the art fixtures to meticulous tile installation, our homes feature remarkable craftsmanship and attention to details.
