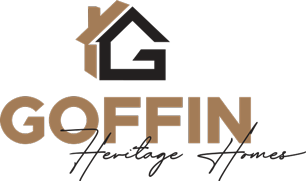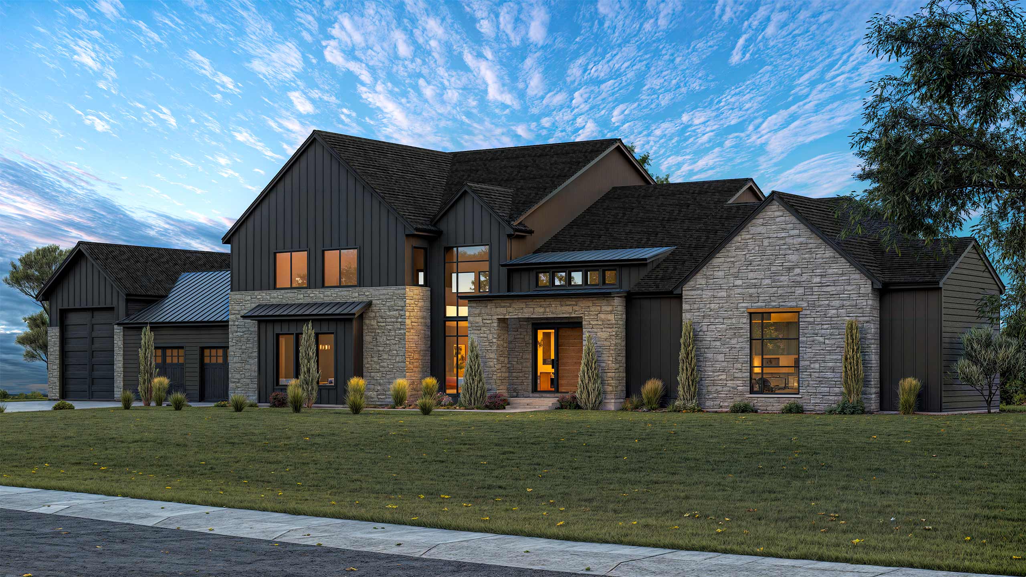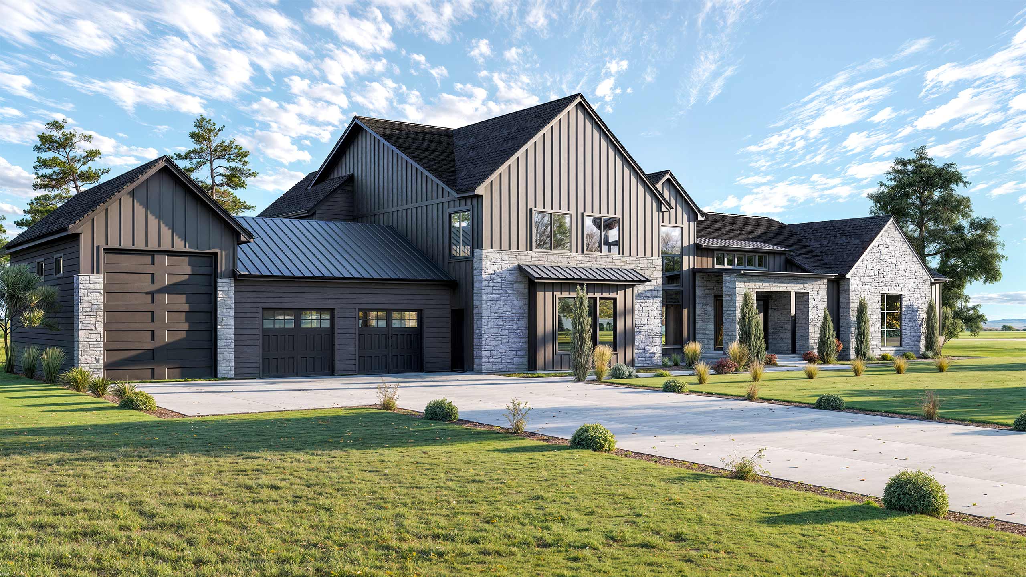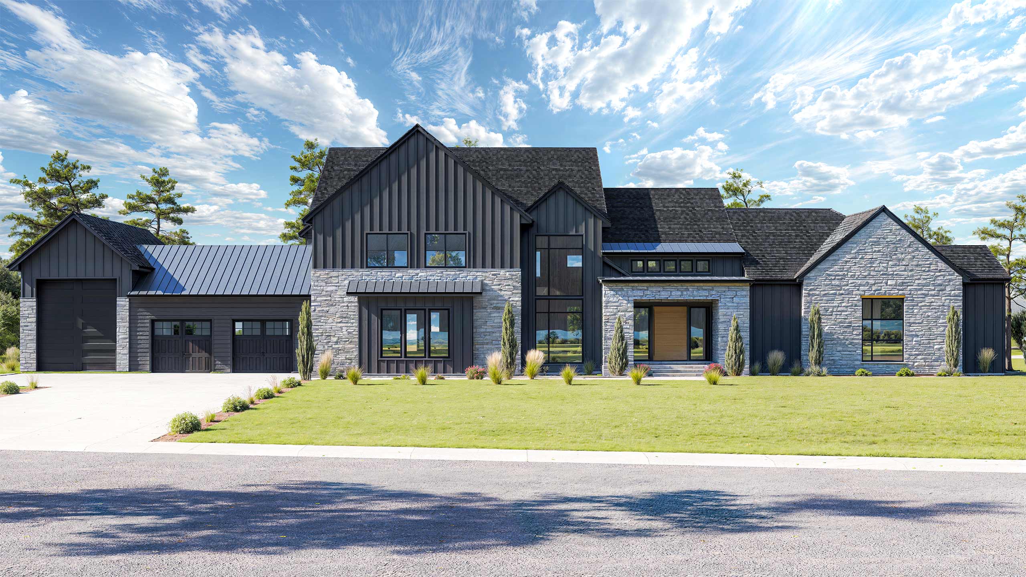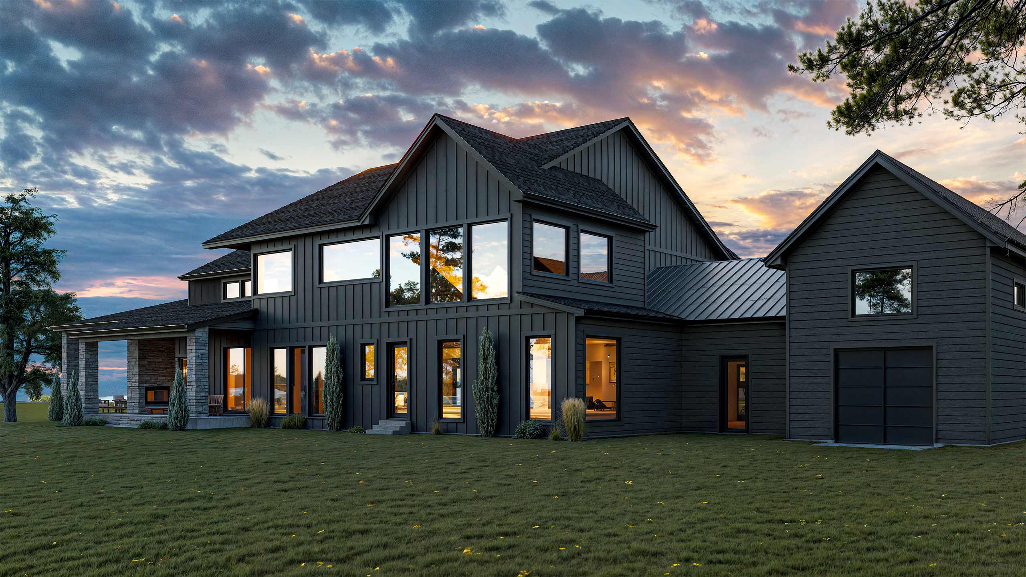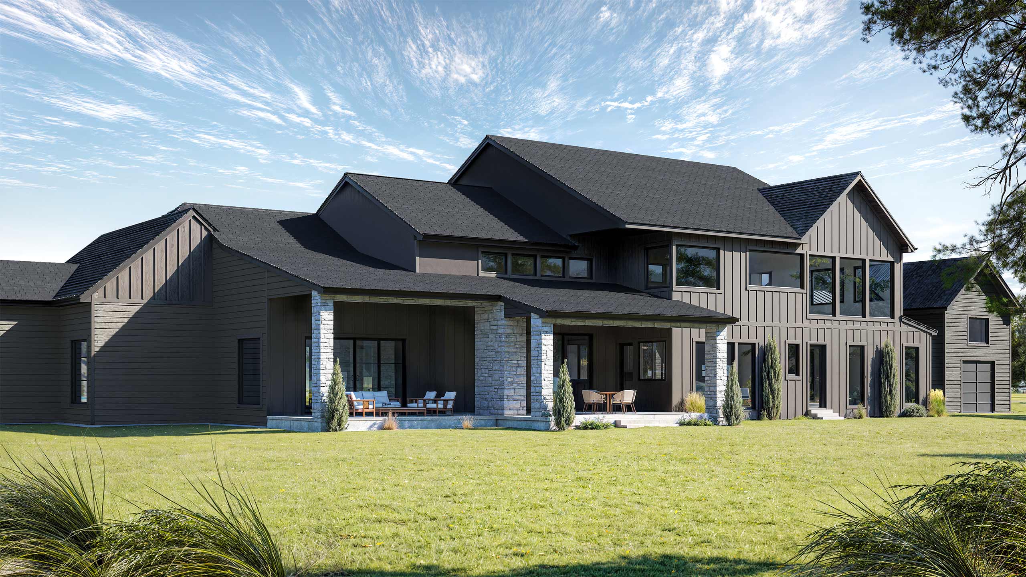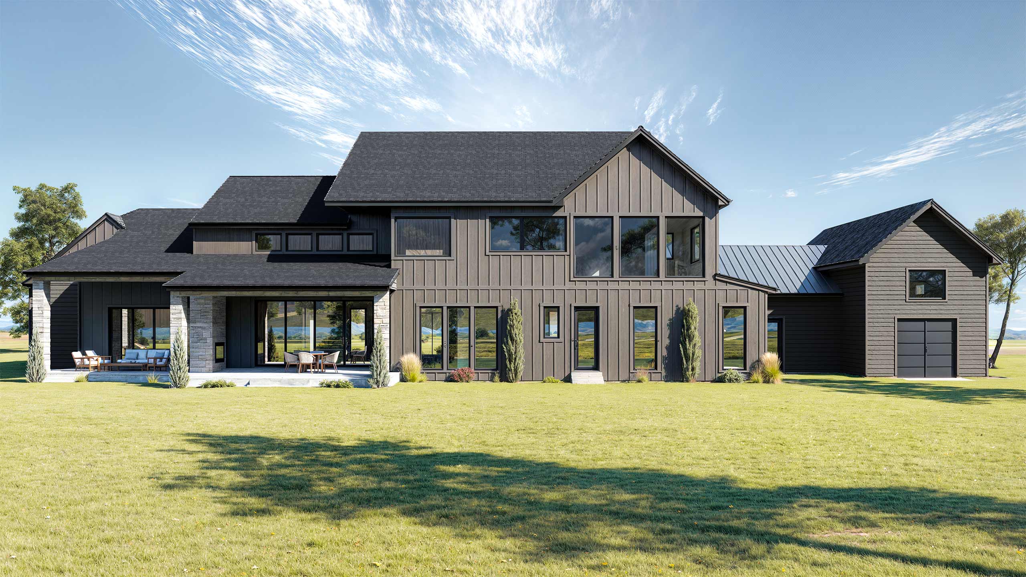Frenchman’s Island Manor – 6285
This stunning home is being built on Frenchman’s Island near the city of Declo, in the heart of Southern Idaho. A modern manor architectural style combines multiple textures with a clean lines to create a fabulous look. The massive front door leads into an open 2-story entry and great room that sets the tone for this home. Lots of windows and large open areas combine with unique features to make this an exceptional home design. Off the great room is an oversized theater/golf room that connects to a powder room, and an exercise room that leads out to a covered patio. The massive great room also leads to a covered patio both of which feature large hearths. The open kitchen to the left of the great room features a massive island, a huge walk-in pantry and a dining nook with a serving window pass-through to the outdoor barbecue area on the covered patio. Past the kitchen is a hallway that leads to a private guest suite with an electric fireplace, and full bath with double vanity. A large hallway leads off the great room to an office, mudroom, laundry room, and gun safe room, then out to an oversized 2-car garage plus RV storage complete with a separate dog wash area.
Upstairs you’ll find the master suite with separate his and hers walk-in closets, an upstairs laundry room and two more bedrooms each with their own full bathrooms and walk-in closets.
