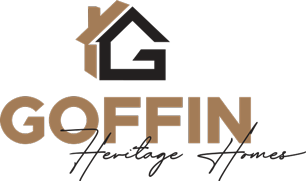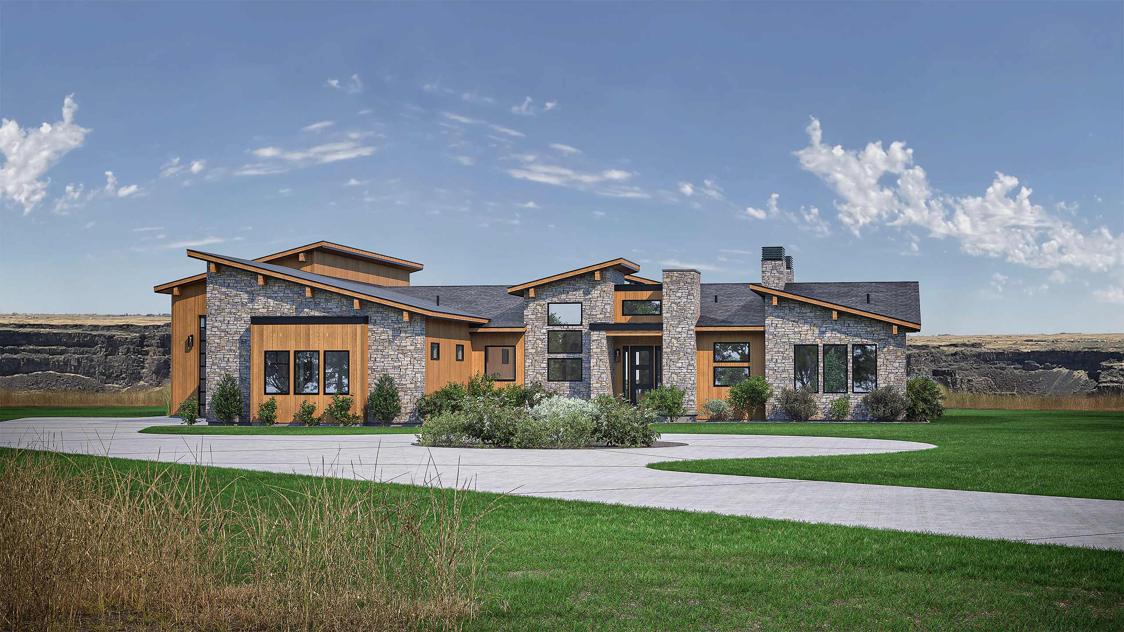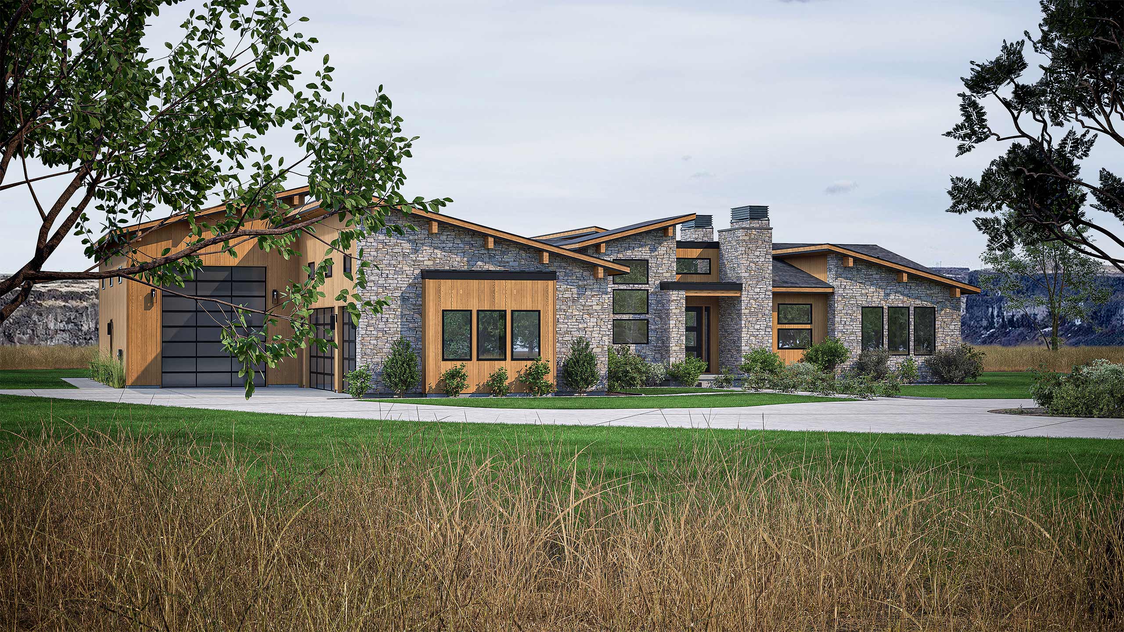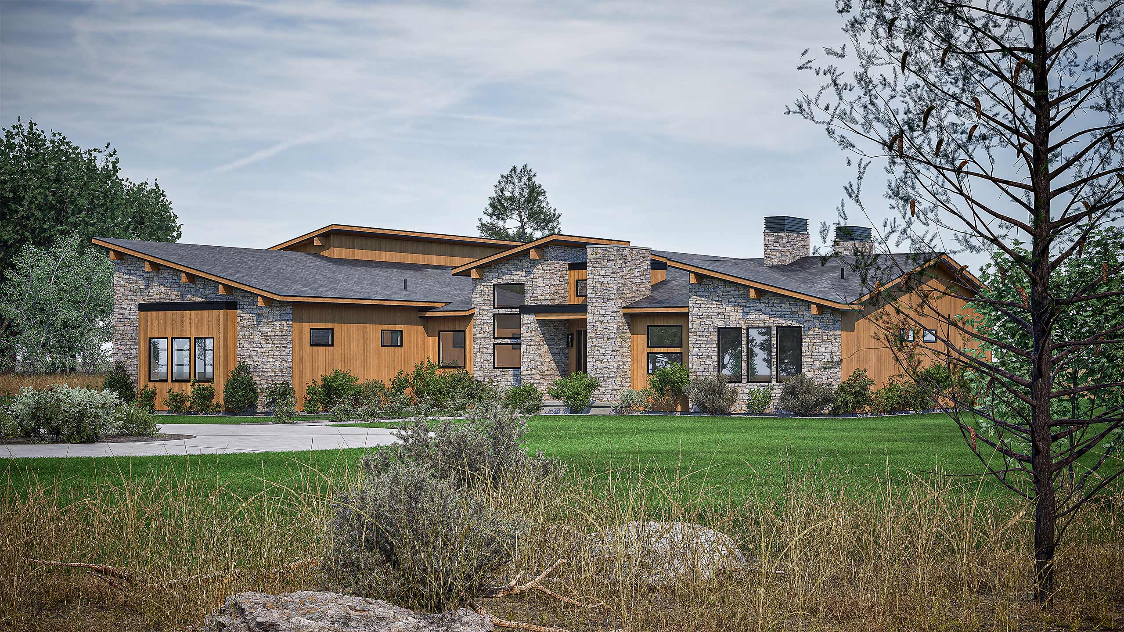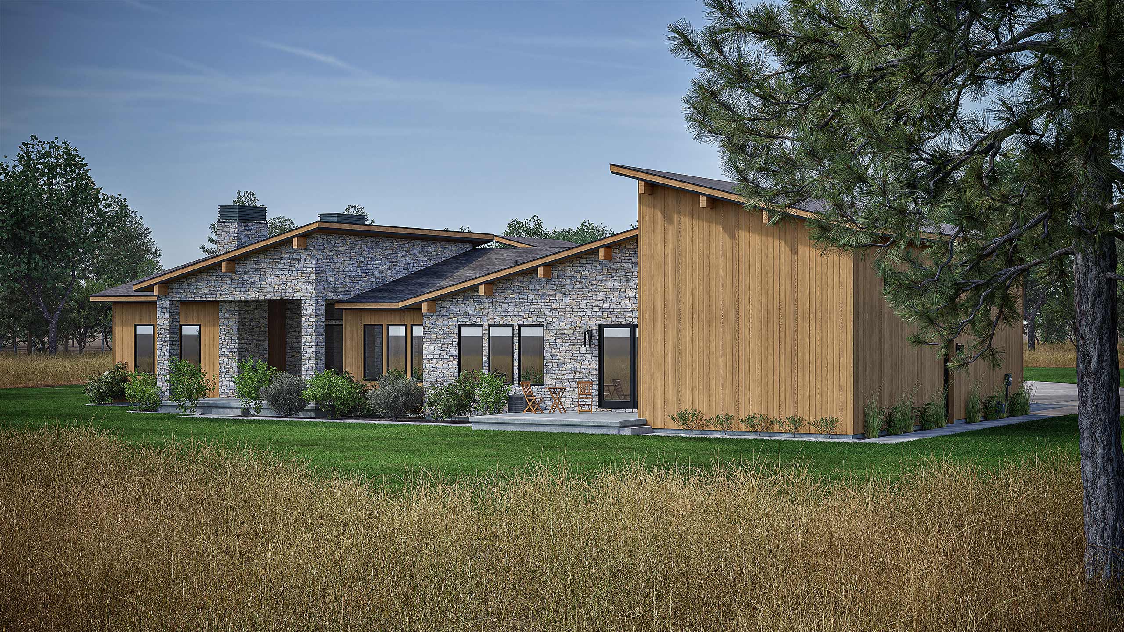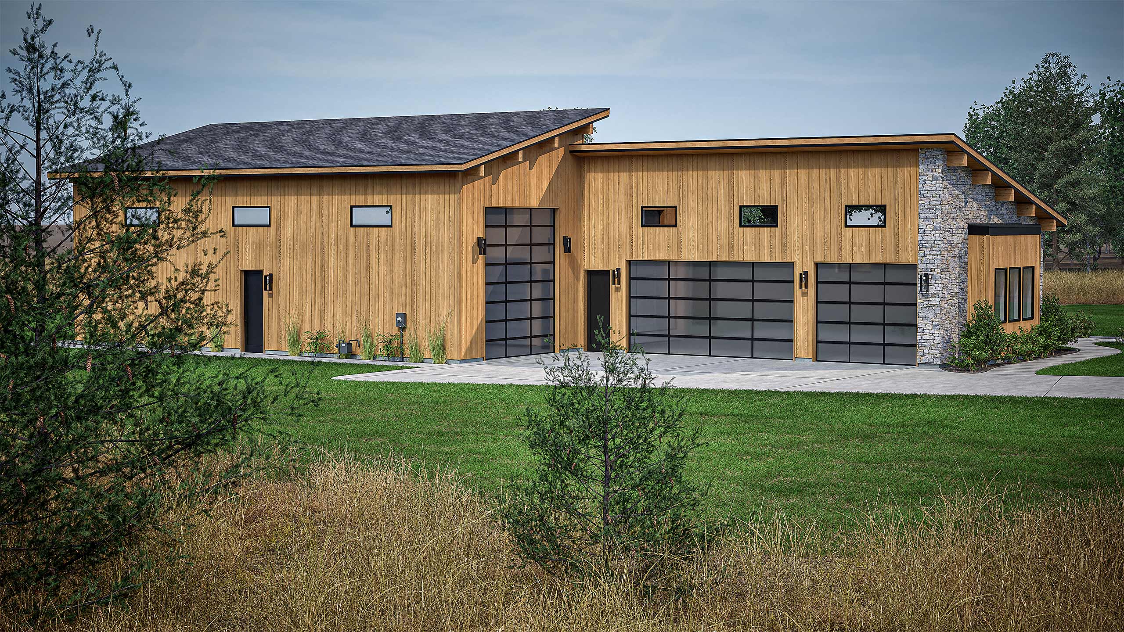Mountain Modern-3798
A beautiful example of combining modern architecture with the natural surroundings, this home features modern lines and rustic elements in a stunning 1-story home designed for recreation. A large outdoor patio with fireplace, a boat bay and a unique indoor golf simulation room make this a perfect design for those who enjoy an active lifestyle.
The entry of the home is flanked by an office and leads to a large great room that looks out to the ample covered patio. To the right of the great room is the bedroom wing with two bedrooms, each with their own private full bath. To the left, the great room opens to a large kitchen and dining area with a huge walk-in panty with tons of storage space and a second refrigerator. Past the kitchen is a hallway that leads to a mudroom, powder room, and laundry room that also connects to the master suite. At the opposite end of the hallway is the master suite with a sizable bedroom, large bathroom with free-standing tub, walk-in shower, double vanity and a large walk-in closet that leads to an exercise room with access to it’s own outdoor patio. The master closet also leads to the laundry room, and the golf simulation room.
This home has plenty of garage space with a 3-car garage and separate boat garage.
