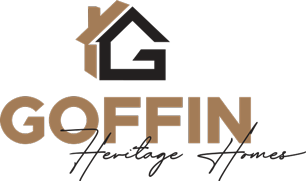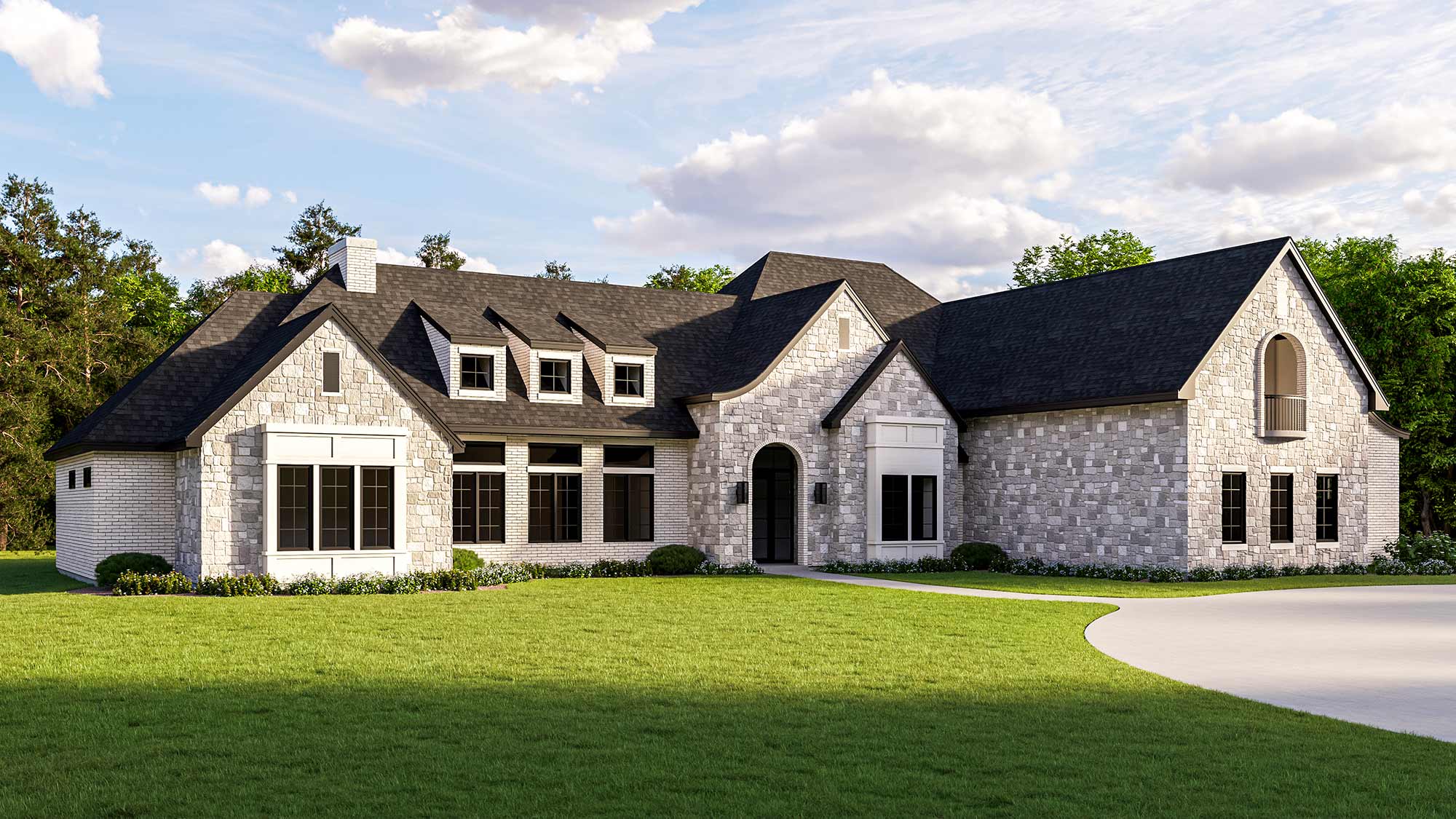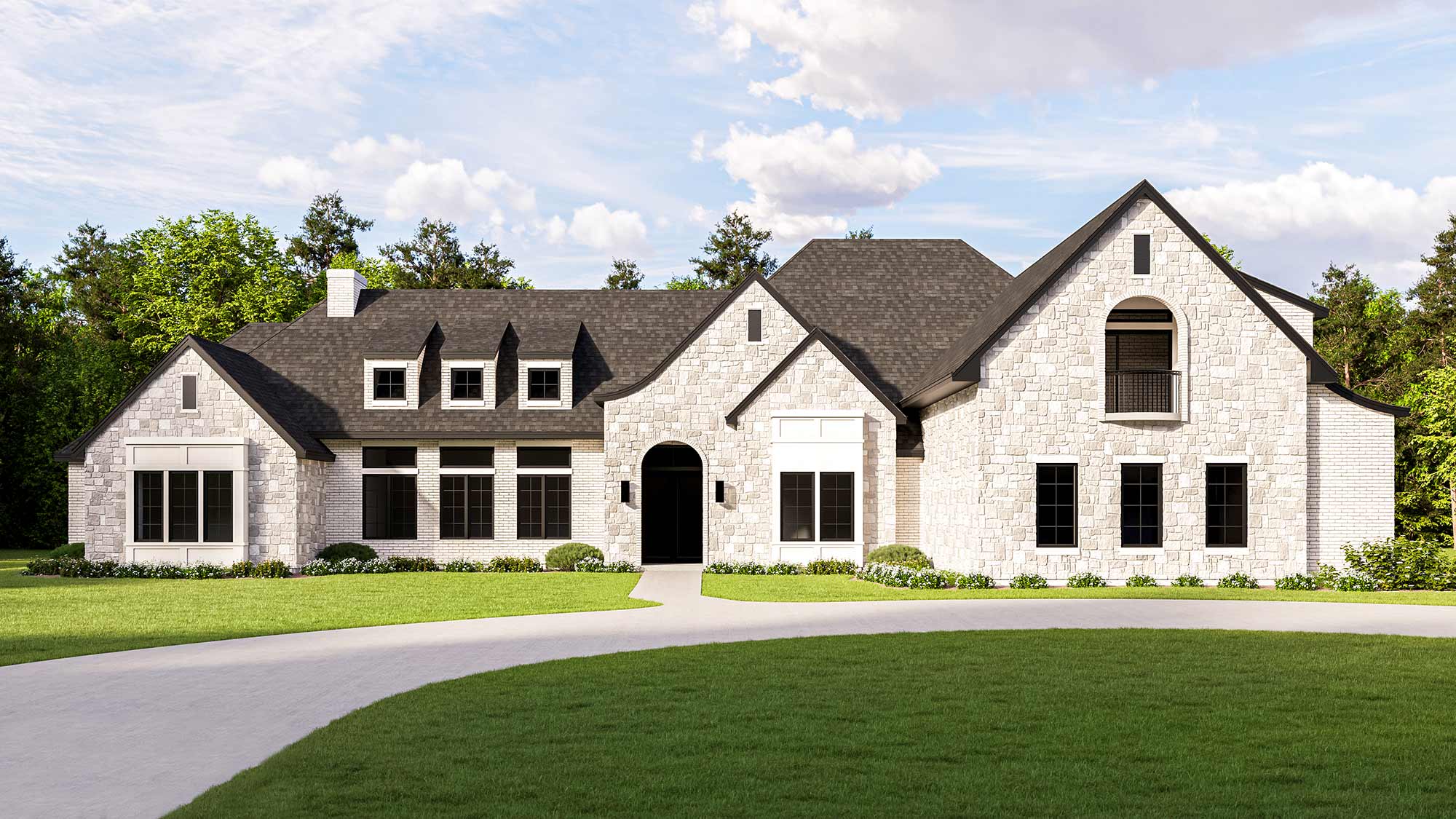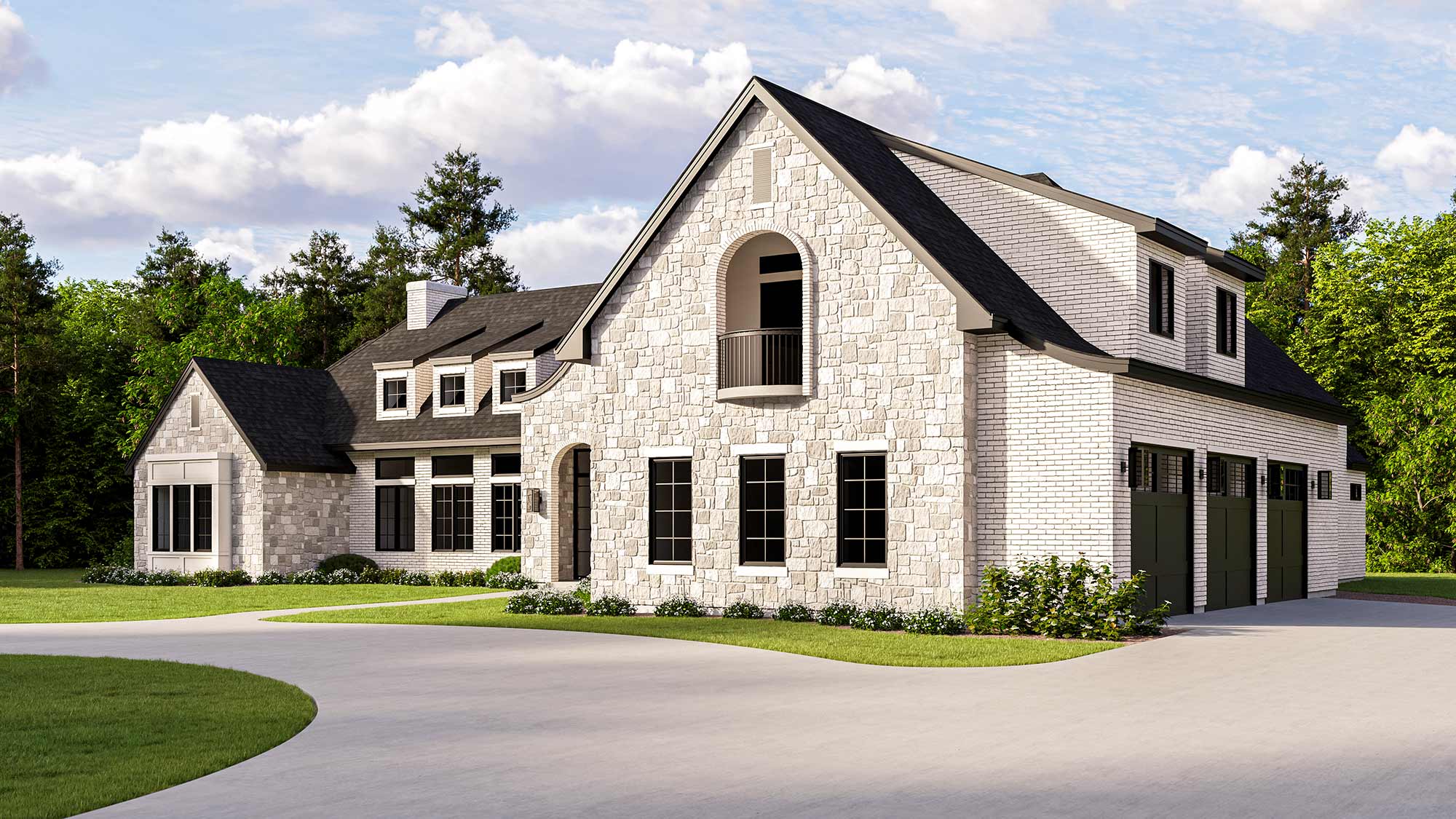2024 Parade Home
Modern Tudor – 4921
This elegant home features an updated take on Tudor styling outside and luxuriously large rooms inside. As you enter the home the large entry way features a curved staircase and study on one side, massive arches leading to the great room on the other, and the bright open dining room/kitchen straight ahead. The kitchen is anchored by a massive island with bar stool seating and features miles of counter space and a butler’s pantry and main pantry behind. The great room is 2 stories high and features triple vaulted dormers with rustic wood beams and a massive fireplace and floor to ceiling hearth with built-in cabinets and shelves. Outside the great room is a large covered patio and pergola with an outdoor kitchen and a countertop with barstools off the kitchen. Past the great room is a hallway leading to one of the most impressive master suites you will ever see! The master bedroom has it’s own door to the covered patio. At the other end is the doorway leading to the master bath replete with features including separate his and hers vanities, separate his and hers toilets and separate his and hers walk-in closets. A barrel ceiling leads to the walk-in shower, and opposite the shower is a large sauna. In her walk-in closet is a washer/dryer stack, and behind his walk-in closet is a hidden safe room.
On the opposite side of the home is a hallway off the dining area that leads to a sitting room with mini-kitchen that includes a sink, mini fridge and microwave, a mudroom, a laundry room and a large guest suite with oversized bathroom that includes a walk-in closet and walk-in shower. Past the mudroom is an oversized 3-car garage with storage area.
Upstairs are two bedrooms with walk-in closets, one with a separate area that includes a built-in twin Murphy bed with desk, a full bath with double vanity, and a bonus room that features an efficiency kitchen with sink, mini0fridge and microwave. The bonus room leads to an outdoor balcony overlooking the front of the home.




