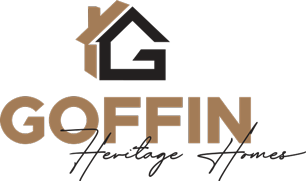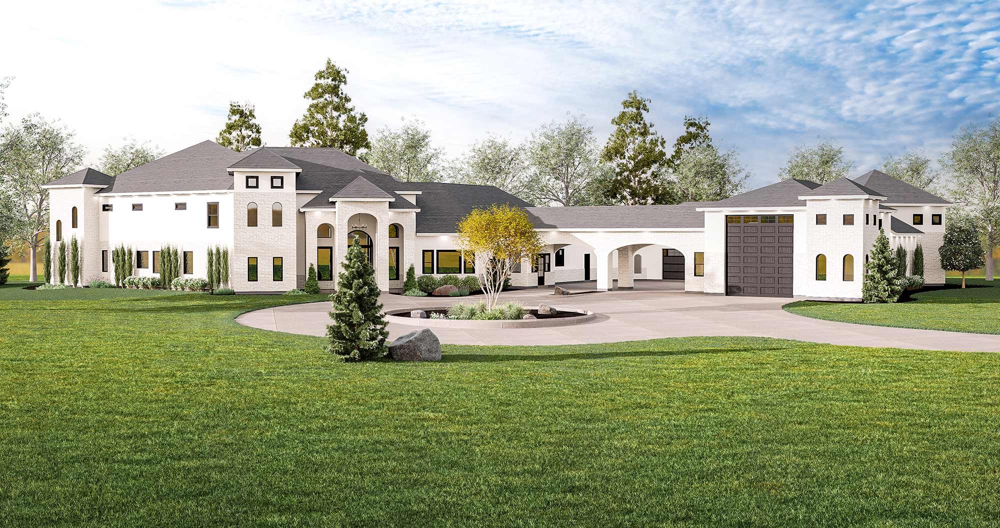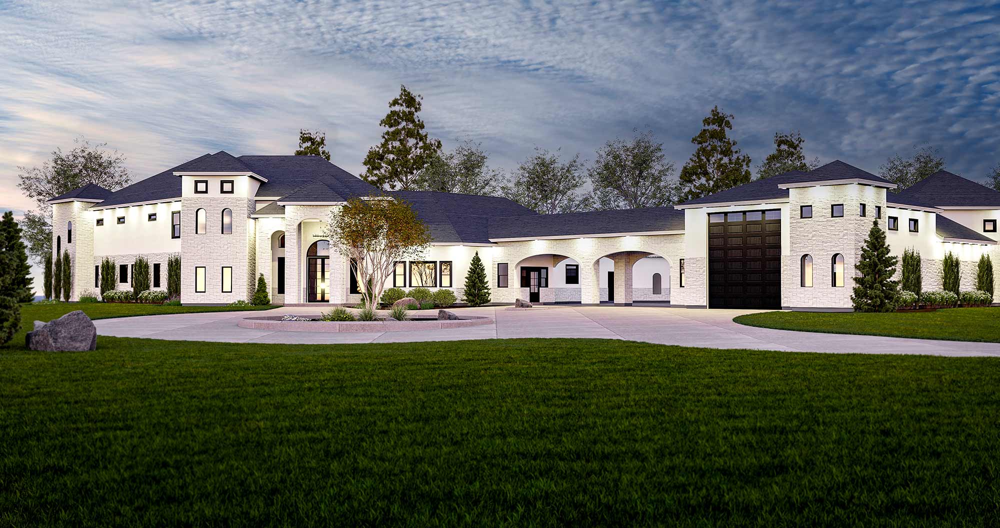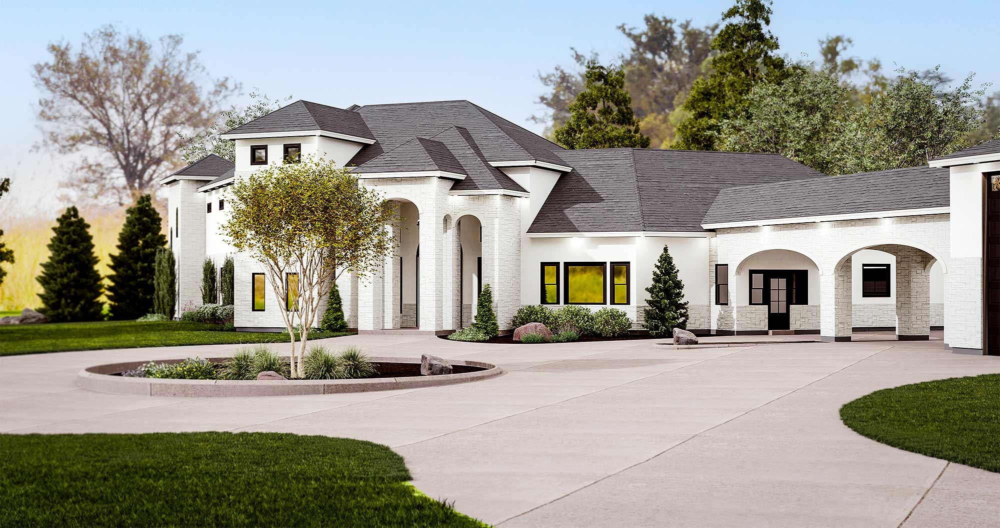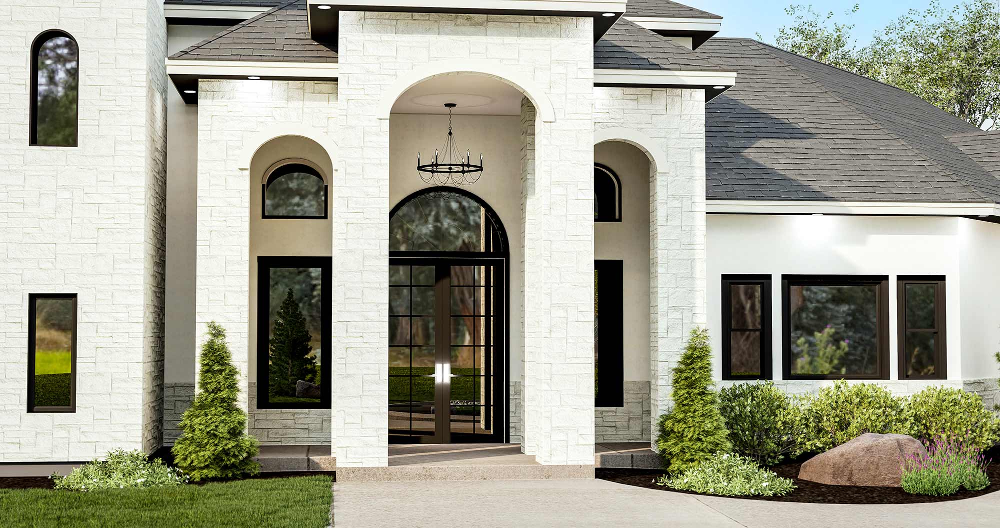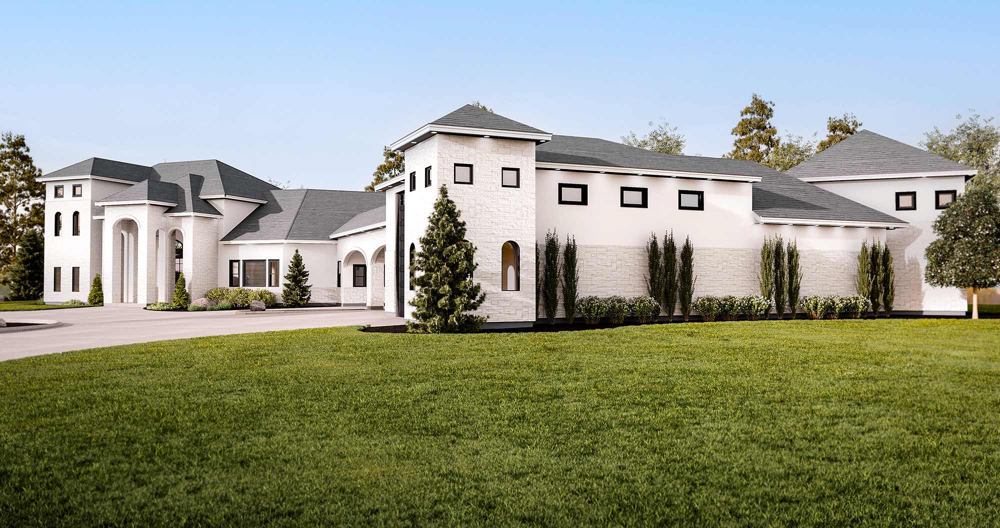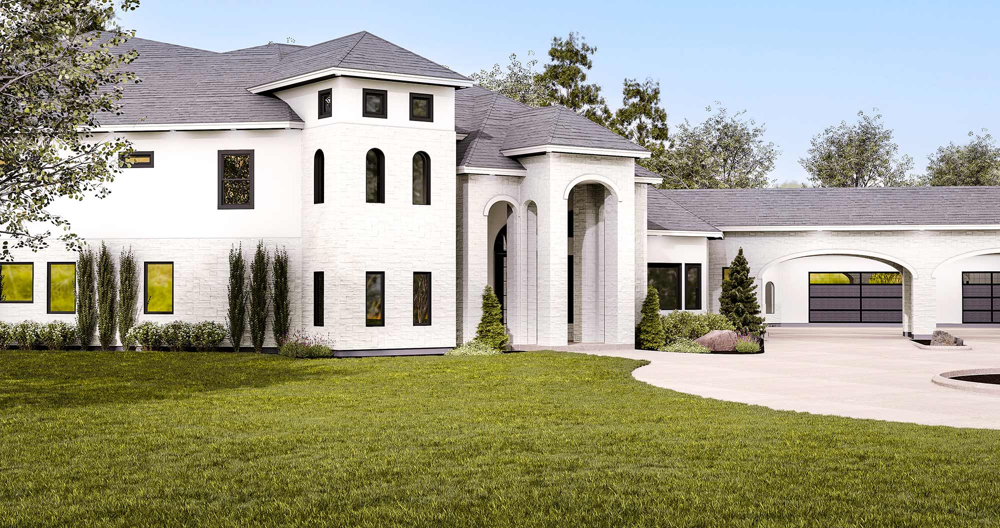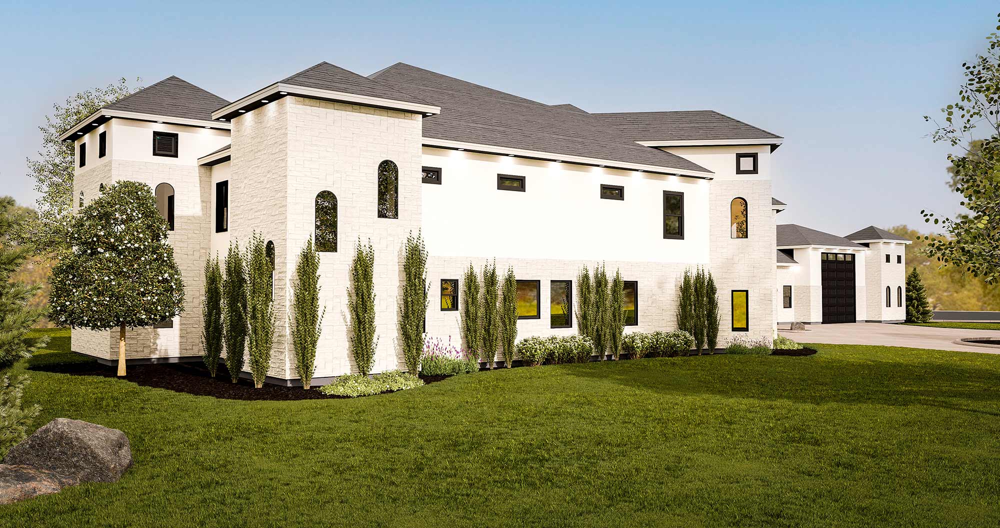Majestic River – 7092
This stunning home sits atop a canyon wall with amazing views of the Snake River Canyon. The entrance to this home is truly breathtaking with a massive double staircase in the foyer leading to a balcony that overlooks a huge great room with 21 -foot ceiling, and large fireplace. The kitchen features a hidden pantry and prep area, a huge center island and large bar-countertop. For dining there is both a formal dining room and large breakfast nook with vaulted ceiling. Off the kitchen is a guest suite with ensuite bathroom, a large laundry room with prep island, a separate utility room with powder room, a panic room and entrance to the garage areas.
This home has plenty of vehicle storage space with over four thousand square feet in an oversized 3-car garage, a separate 2 car garage and an RV garage, as well as a 340 s.f storage room off the 3 car garage. On the other side of the main floor are a library, 2 more bedrooms (one with ensuite bathroom), a powder room, a sunroom, and an office with a fireplace, it’s own powder room and a hidden panic room.
Upstairs is the Master Suite that is accessed through a lounge that also leads to a covered deck. Inside the Master Suite is a large fireplace, a large sitting room, patio doors leading to the covered deck, a large master bath with freestanding tub, walk-in shower, separate vanities, and a large walk-in closet. Also upstairs is a second study with fireplace and an additional full bath.
