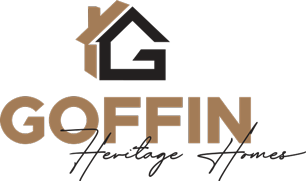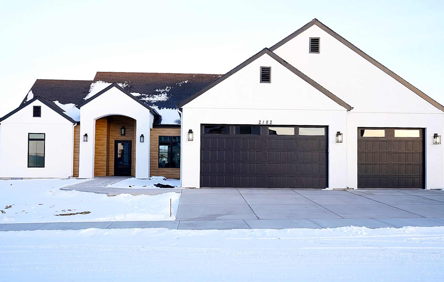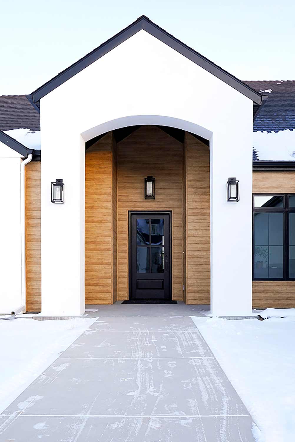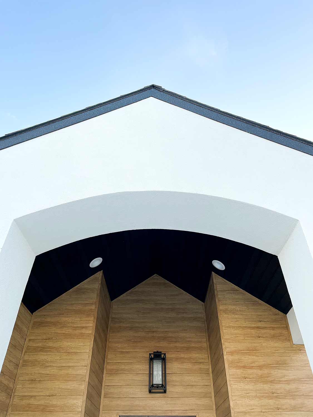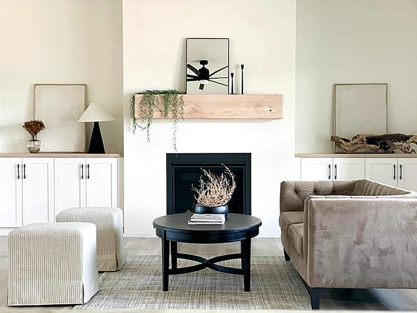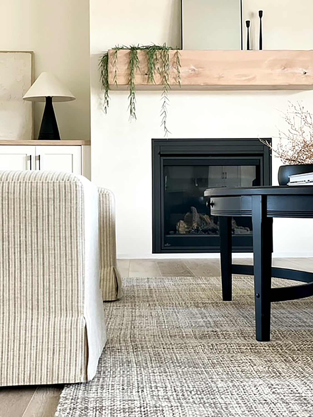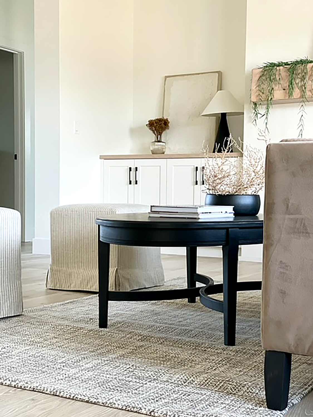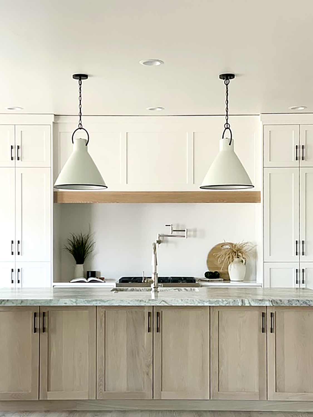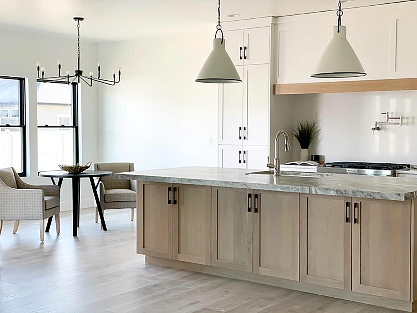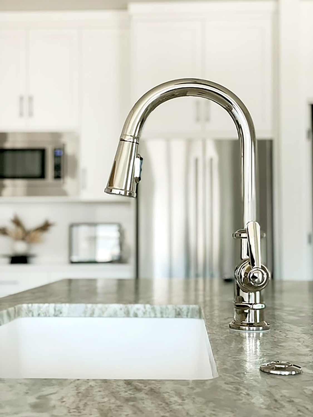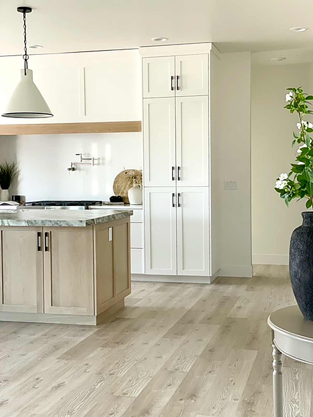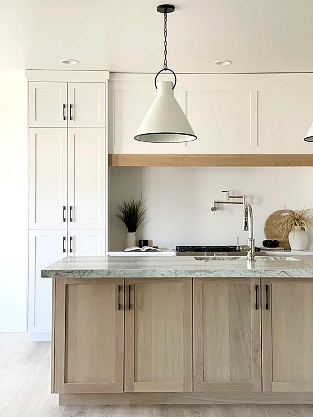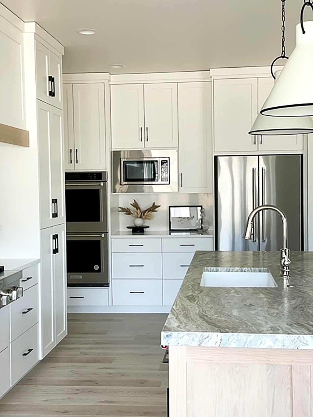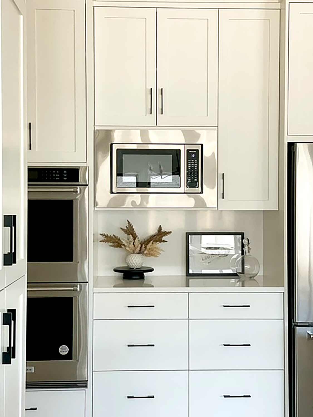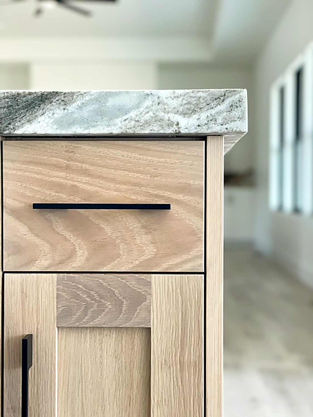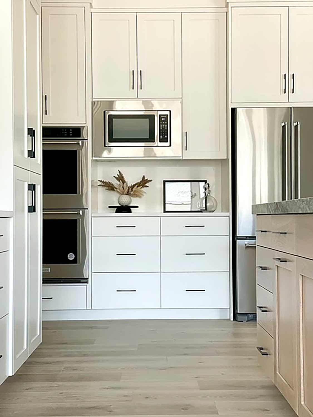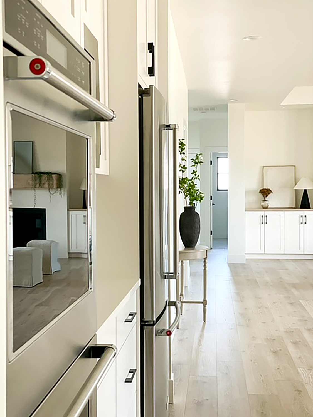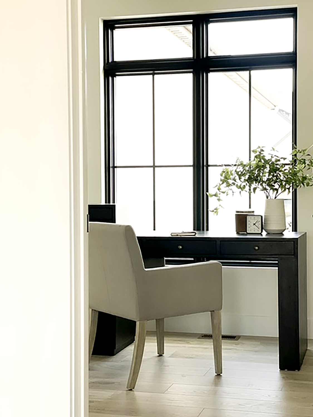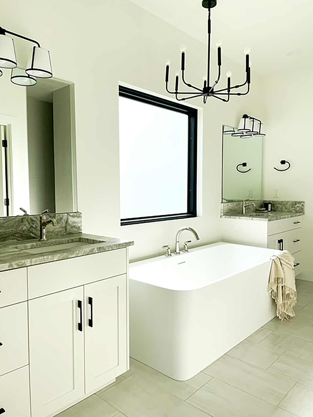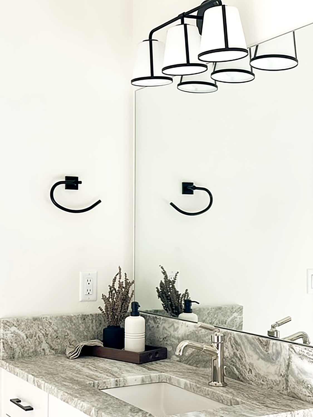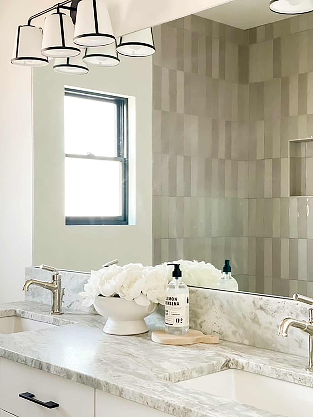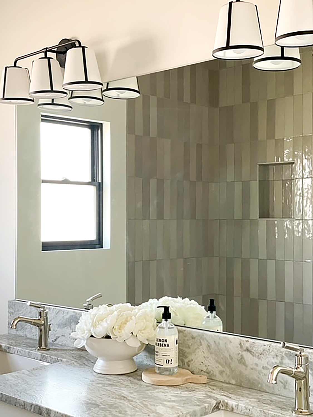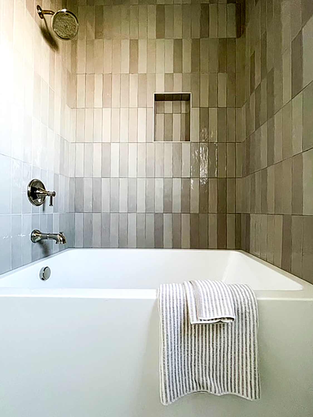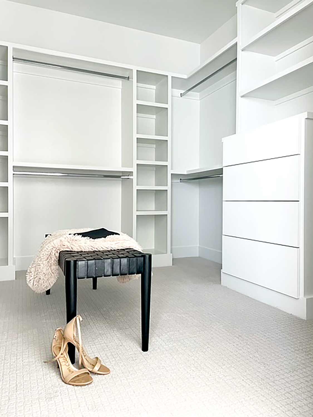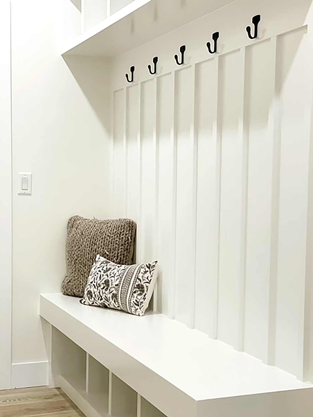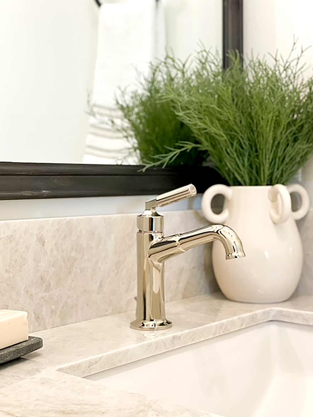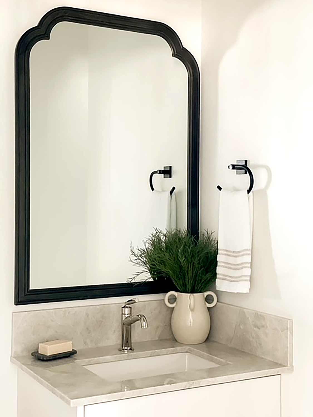Modern Farmhouse
The farmhouse style gets an update with this home that features a unique wood treatment that adds warmth to the modern exterior. Inside natural wood and white tones create a light and open atmosphere that combines updated farmhouse fixtures with modern conveniences. The open kitchen/greatroom layout is the focal point of the home and includes a lovely fireplace with built-ins and a stunning natural wood mantelpiece. The kitchen boasts a large center island and an inviting combination of natural wood and white cabinets accented with a elegant stone countertops. The master suite is one of our favorites with a unique freestanding tub in the master bath set below a picture window and between separate vanities. A large walk-in shower, and sizable master closet with his and hers sides complete the suite. A convenient mudroom and large laundry room are located just off the master suite. On the other side of the great room are two bedrooms a full bath and a powder room.
- 2,309 Square Feet
- 1 Story
- 3 Bedrooms
- 3.5 Bathrooms
- Office
- 3 Car Garage
- 339 S.F. Covered Patio
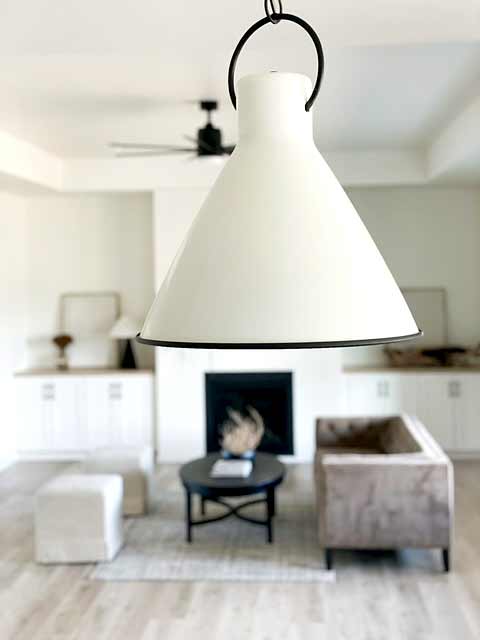
Carefully Selected Fixtures
The right fixture provides the ideal exclamation point to a well designed home. We work closely with clients to help select the perfect fit.
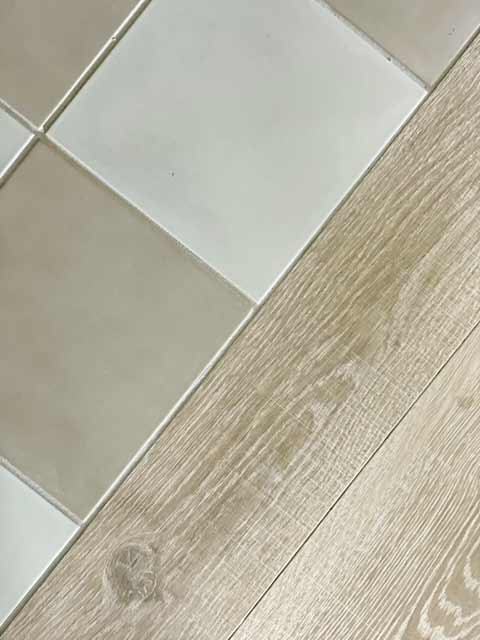
Seamless Transisitions
A great way to identify quality construction is to look at the transition between floor treatments. We work carefully to ensure all transitions are as seamless as possible.
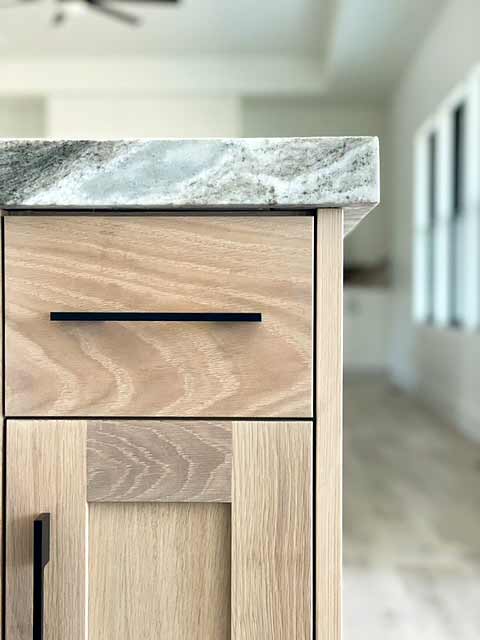
Quality Materials
The quality of the materials and workmanship should be evident in any custom homes. We take great pride in our ability to help select and construct the very best.
