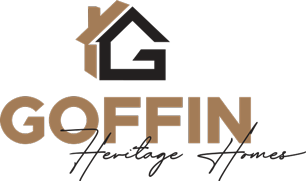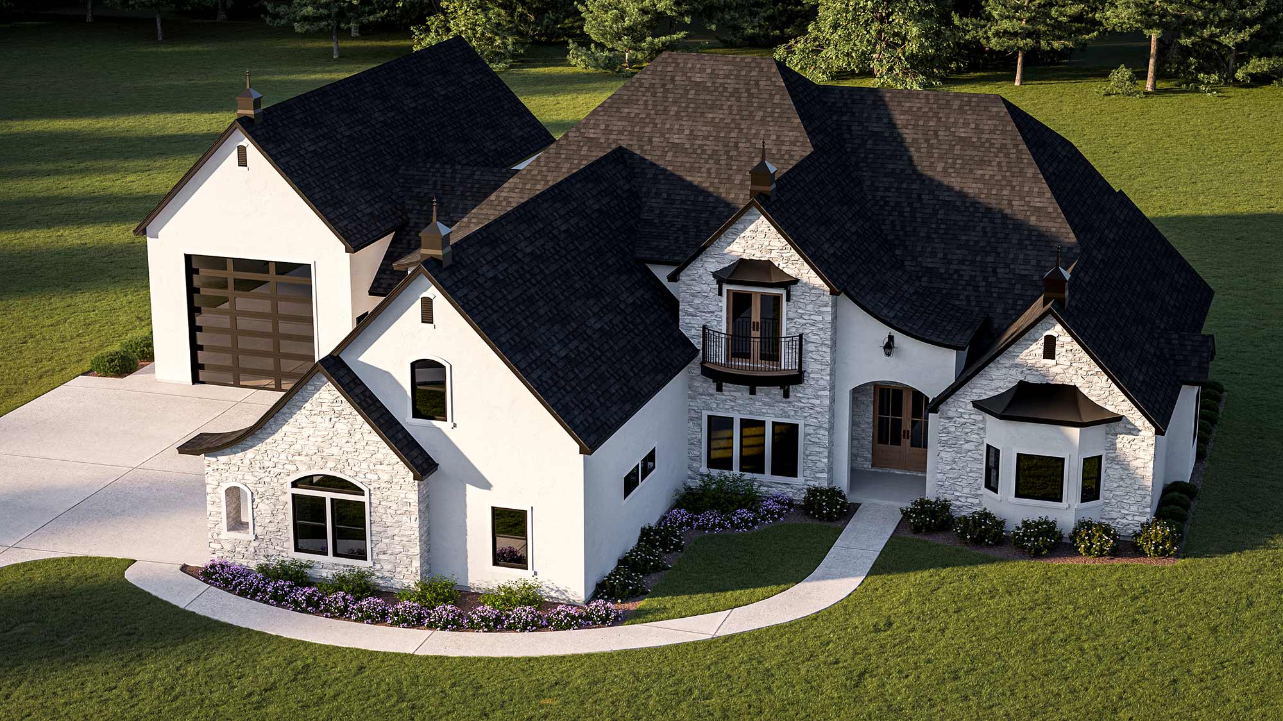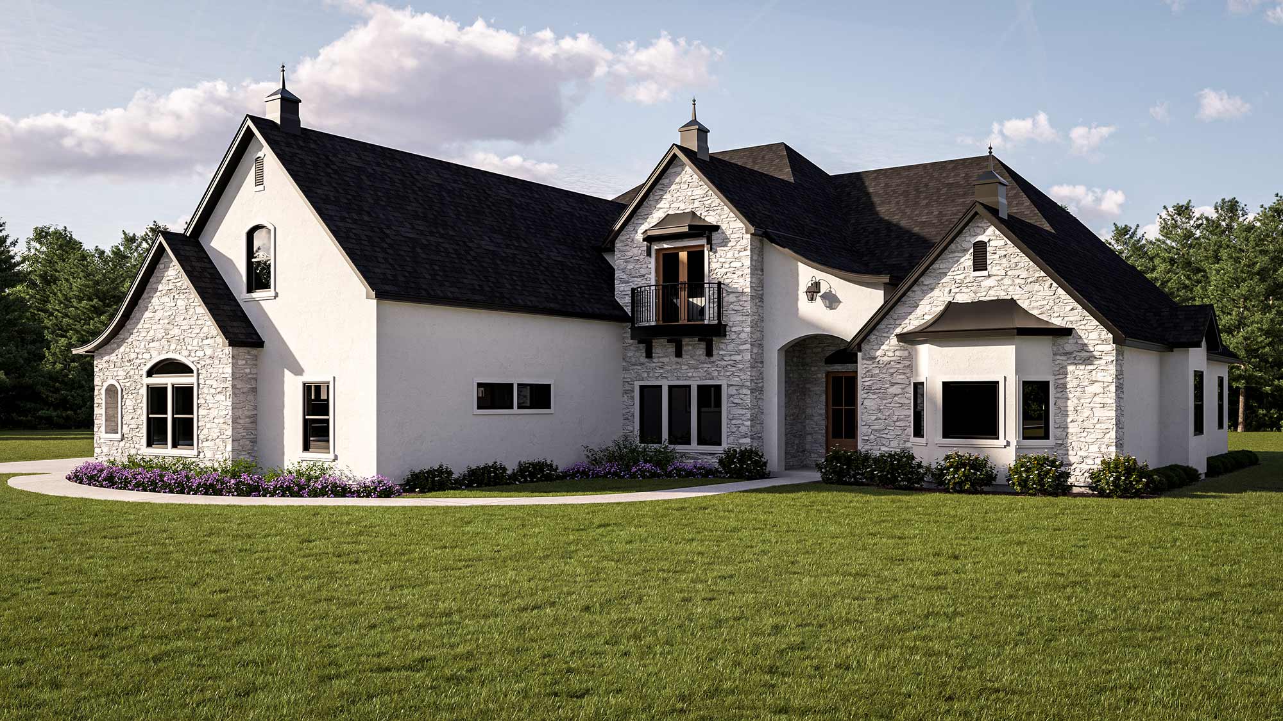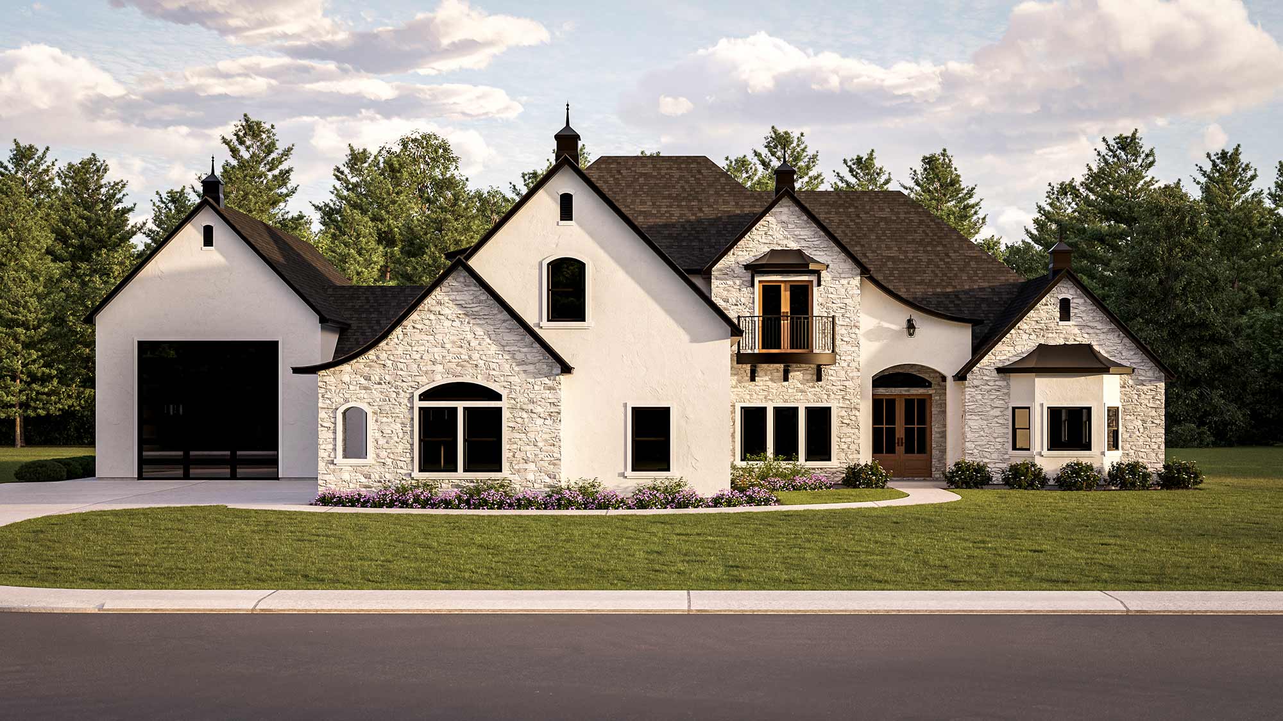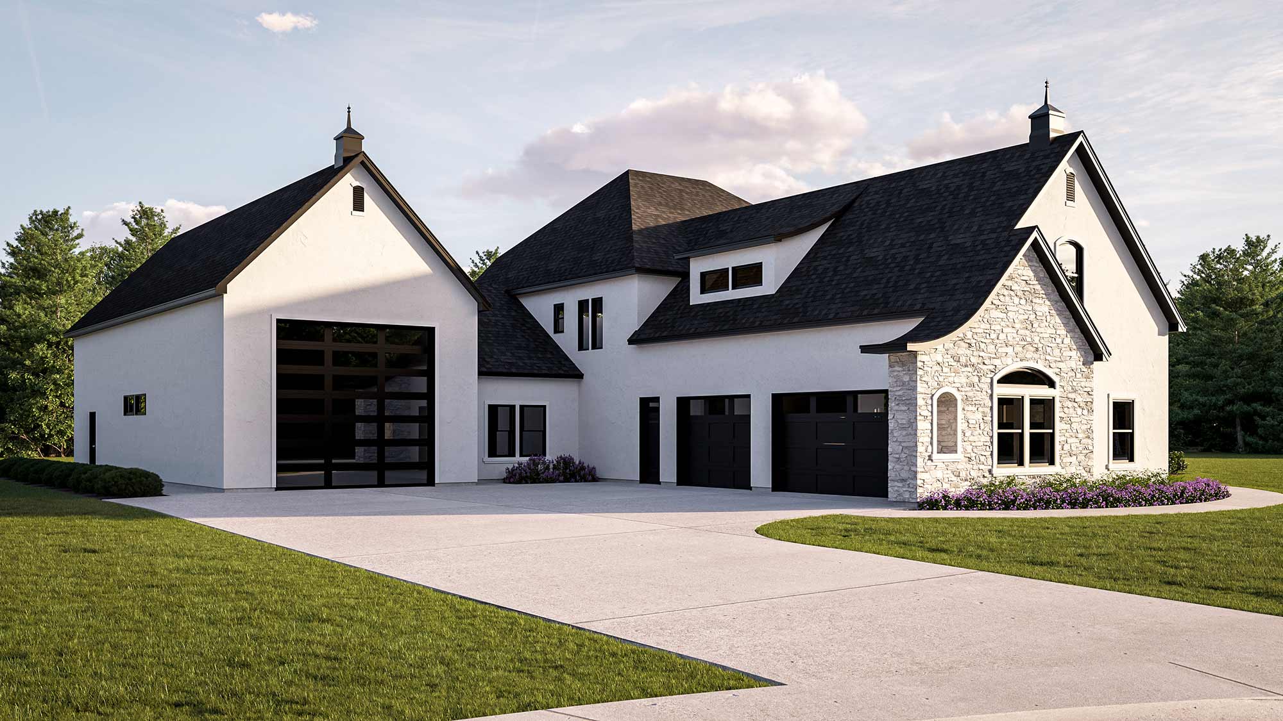Modern Tudor – 4828
This home is an updated take on the French Tudor style. The entrance of this home features a stunning curved staircase leading up to a large loft overlooking a great room with fireplace. To the left of the staircase is a sizable office. As you move into the great room, the master suite is to the right with a master coat closet, fireplace, large master bath with garden tub, walk-in shower, linen closet and huge master closet with bay window and bench. On the other side of the great room is a large open dining room that leads to the open kitchen featuring a huge island with bar stool seating and prep sink, a pass through to a butler/prep kitchen that also leads to the outdoor patio, a perfect layout for entertaining indoors and out. Past the kitchen is a laundry room, powder room, mudroom that leads to the oversized 3-car garage, a hallway to the downstairs guest suite with full bath, and a second staircase to the second floor. Upstairs is a large loft with a Juliet balcony overlooking the first floor great room. An upstairs guest suite features its own full bath, and a small laundry room off the loft. There is also a large family room with an additional bedroom and a full bath, as well as two more bedrooms that share a full bath. This home also has a large RV storage with a staircase leading to a storage loft.
