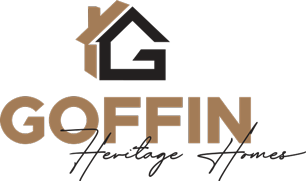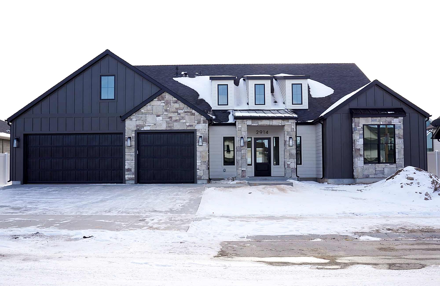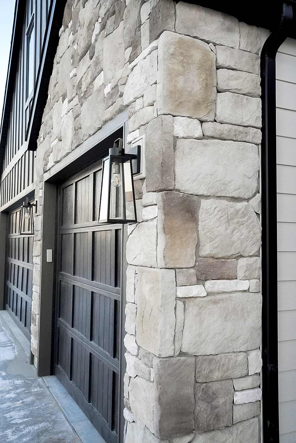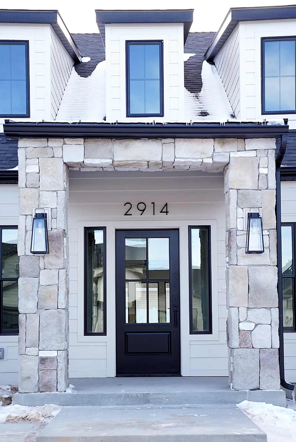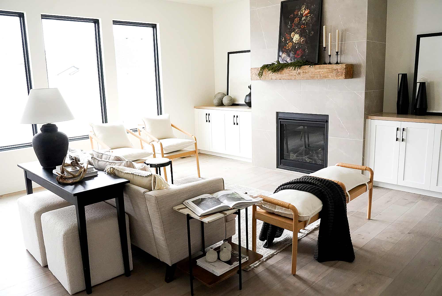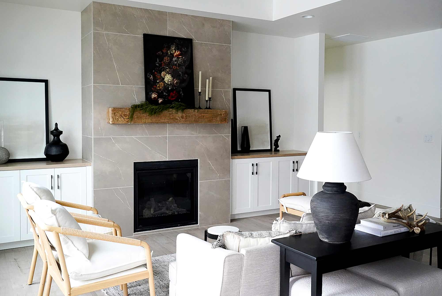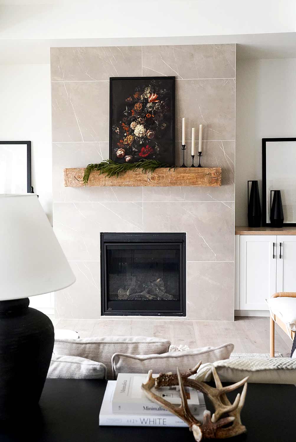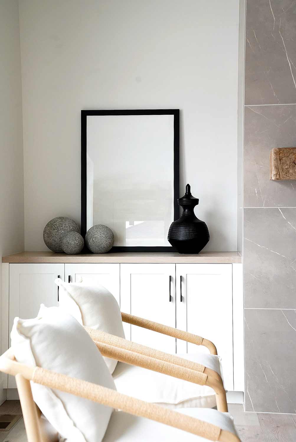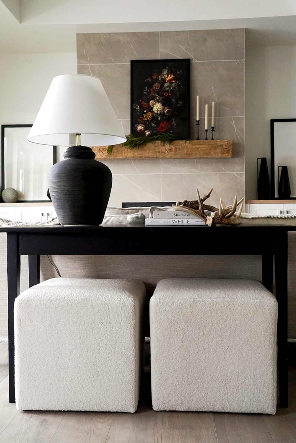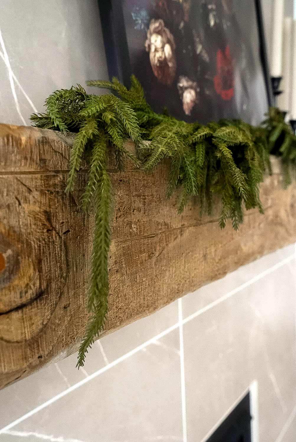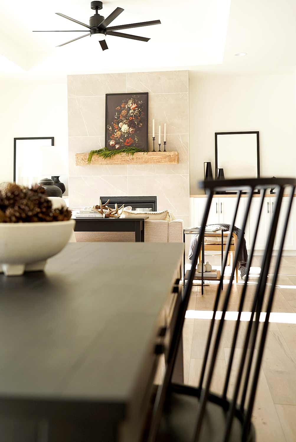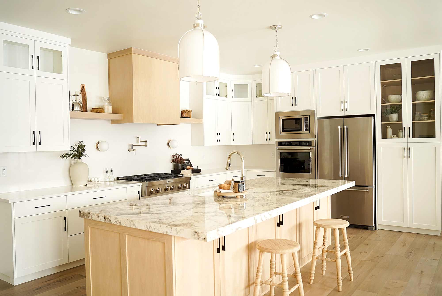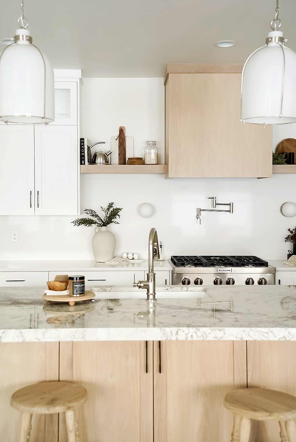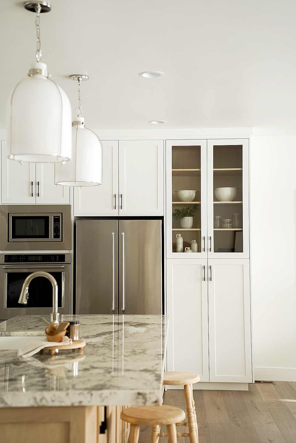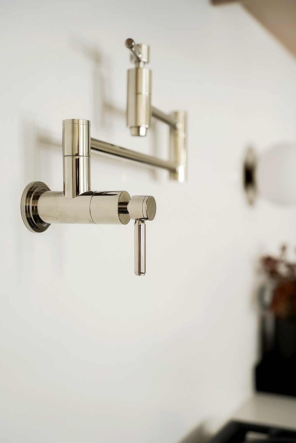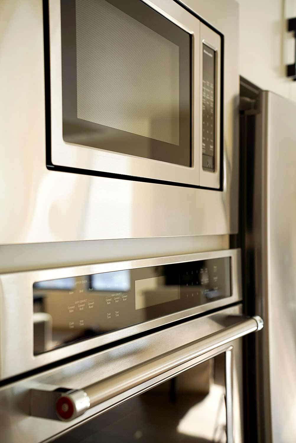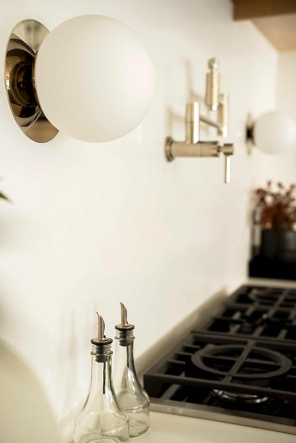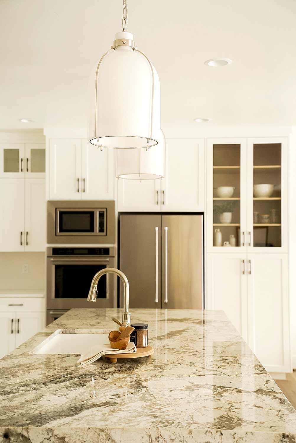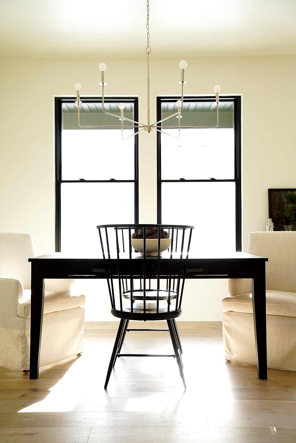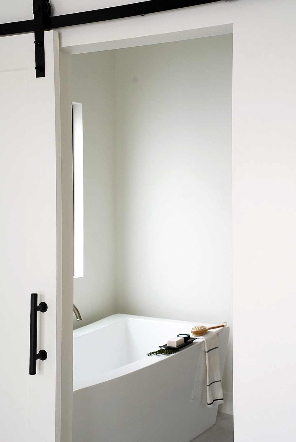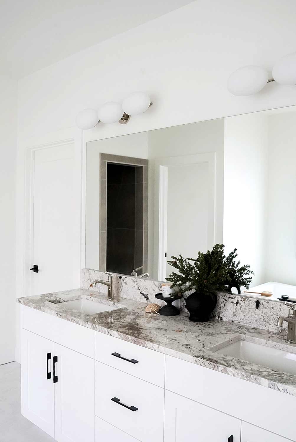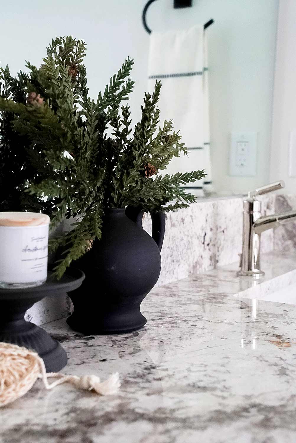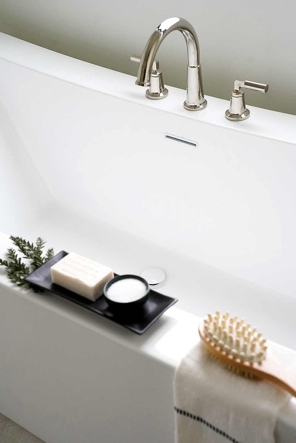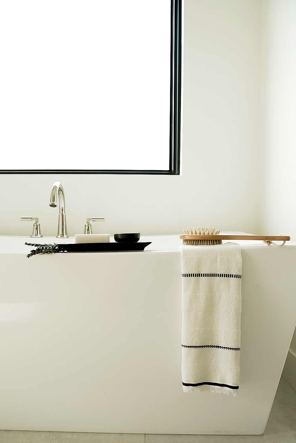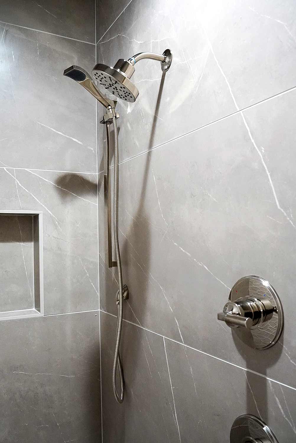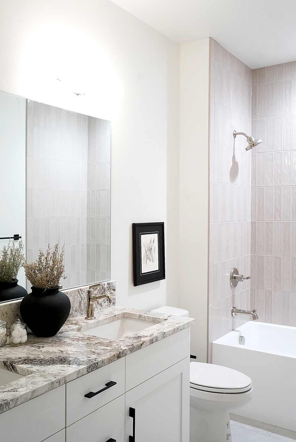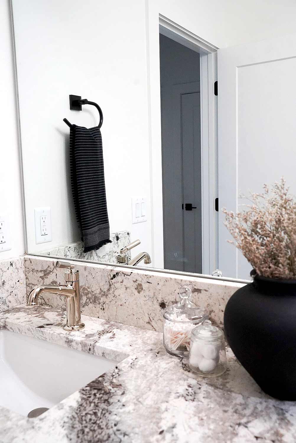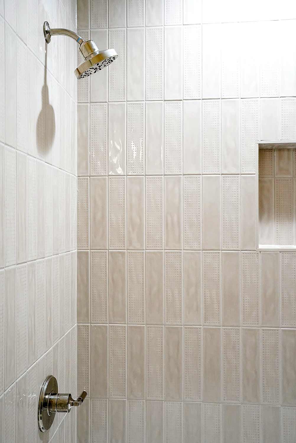Mountain Colonial
The exterior of this home features a rustic stone pattern with contrasting light and dark batten-board treatments accented with dark metal windows and rustic light fixtures. Inside the home is an inviting combination of natural and light colored woods with white cabinets. The kitchen is particularly inviting, combining white shaker cabinets with natural birch colored wood and a dramatic stone island countertop that brings all the colors of the kitchen together. A long entry passes an office and laundry room with barn doors, and leads to an open kitchen, dining and great room layout. A dramatic fireplace with built-in cabinets is the centerpiece of the great room. The master suite features a freestanding tub, walk-in shower, a double vanity and a generous master closet. Also downstairs are two additional bedrooms which share a double vanity bath. The covered back patio offer an outdoor living area with built-in grill.
- 2,111 Square Feet
- 1 Story
- 3 Bedrooms
- 3 Bathrooms
- Office
- Exercise Room
- 3 Car Oversized Garage
- Outdoor Living Area w/Grill
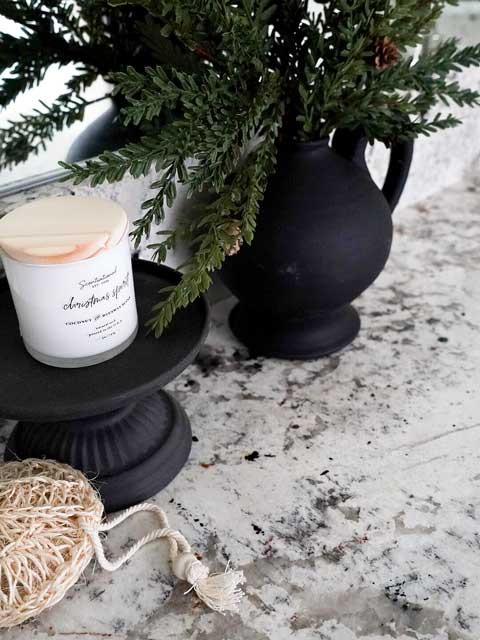
Personal Touches
We carefully select unique stone counter tops that reflect and enhance the personality of each home we build.
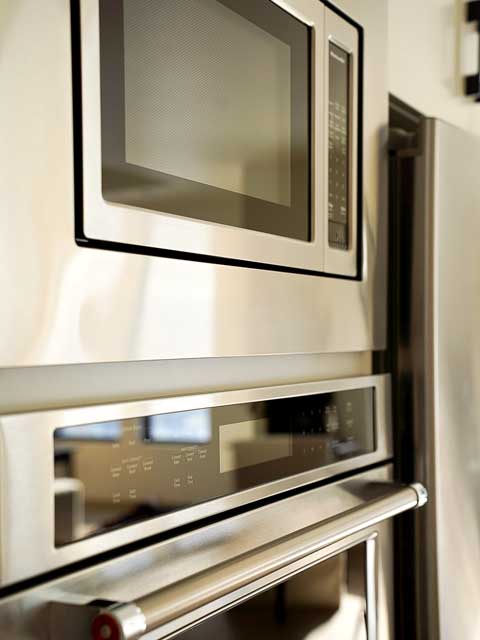
Built-in Double Ovens
Many of our homes feature built-in double ovens and microwave to provide more cooking option with less footprint.
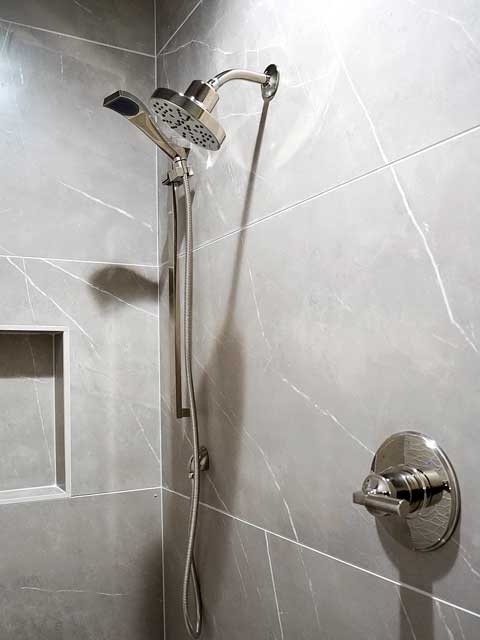
Spa-Like Showers
Our sizable walk-in showers are custom fitted for each owner with distinctive tile treatments and fixtures.
