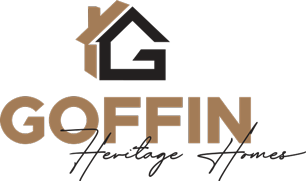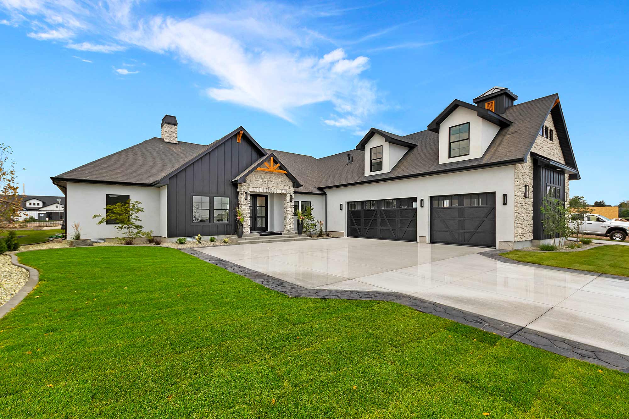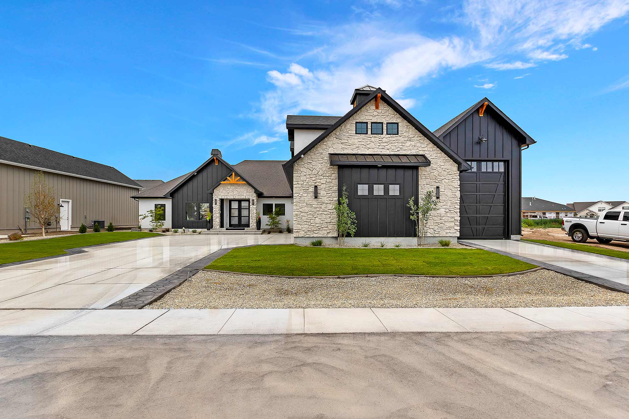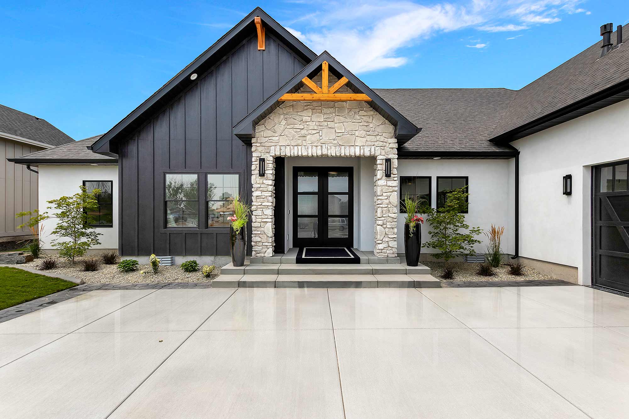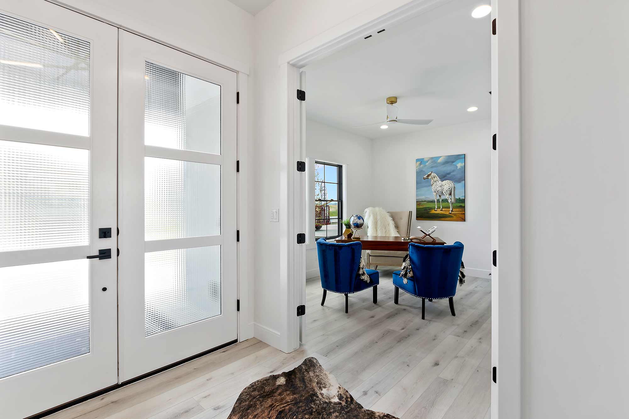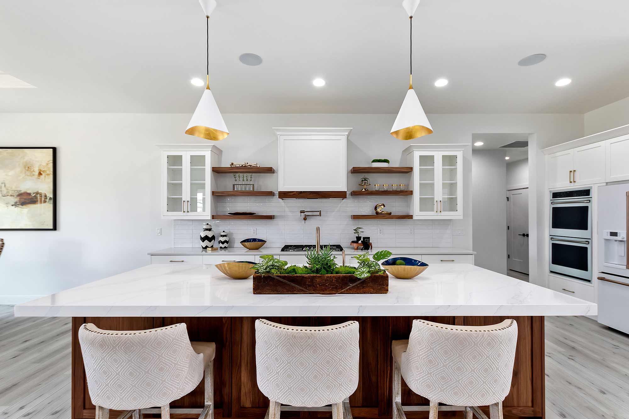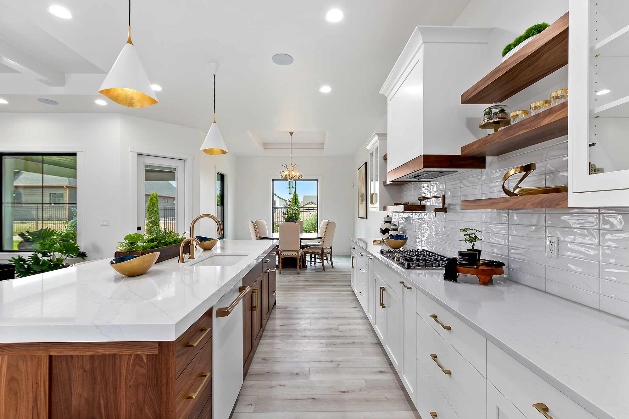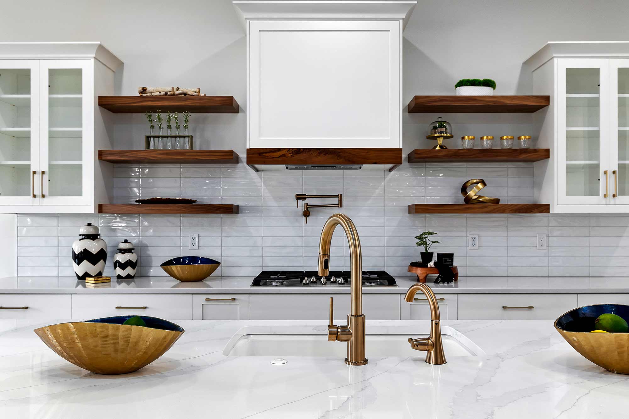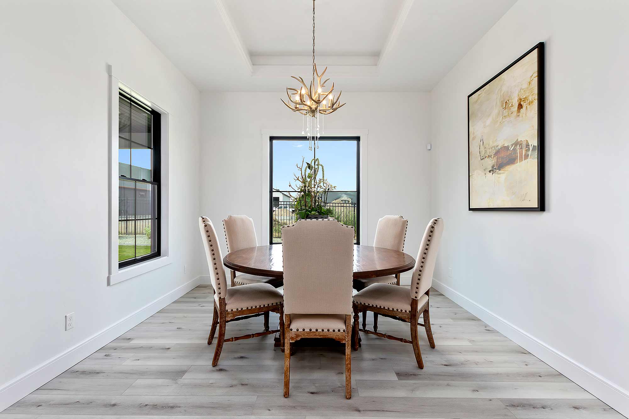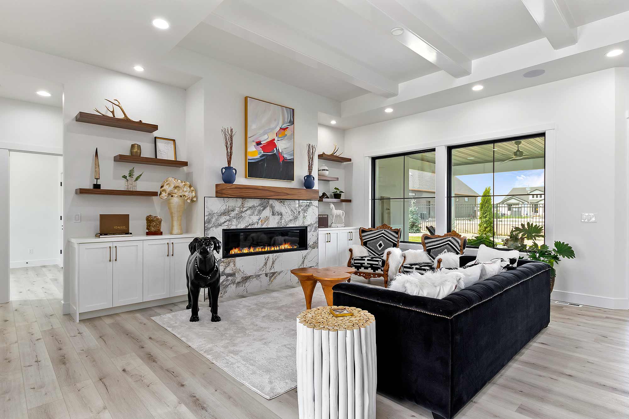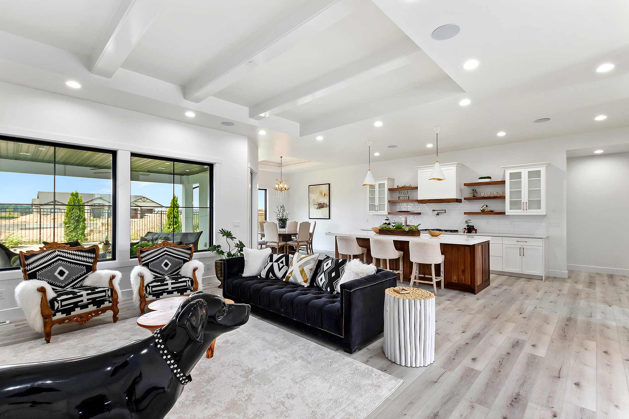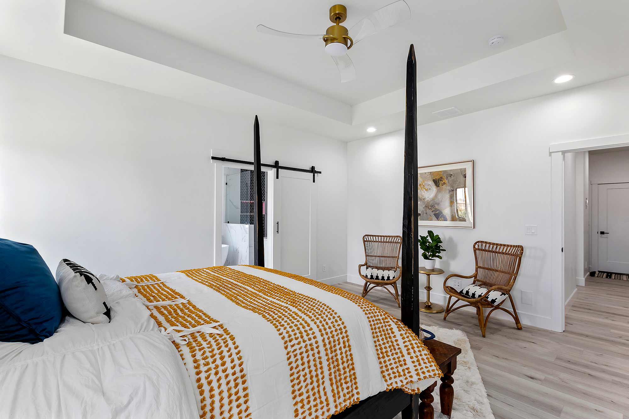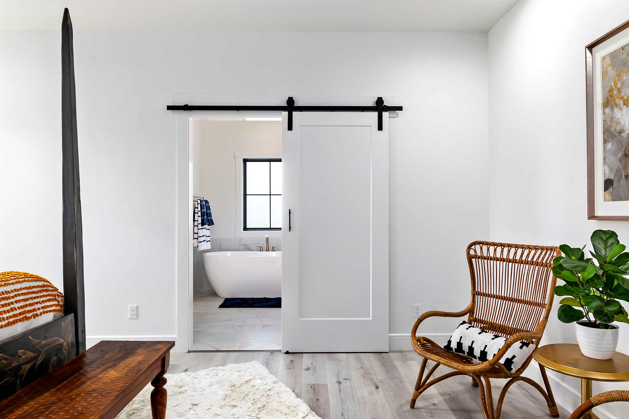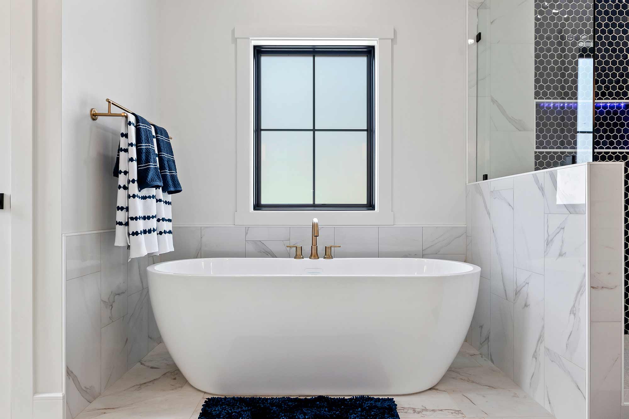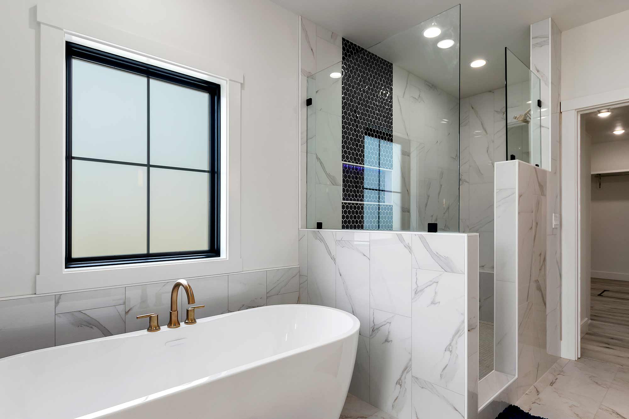2021 Parade Home
Our 2021 Parade Home entry is inspired by the simplicity of the mountains with a touch of modern design. The exterior features a stunning combination of raw wood beams, batten-board siding, rock and stucco. The inside is equally impressive with bright white walls and accents contrasted with warm rich walnut and brushed brass fixtures. This home has a stunning kitchen with a walnut island and matching floating shelves that also pairs perfectly with the fireplace mantle. The entry of this home opens to a french door den and continues on to an open great room, kitchen and dining room layout that is bright and airy with plenty of windows. The stunning quartzite fireplace is surrounded with built-in cabinets and floating shelves. Off the kitchen is huge walk in pantry with prep area. The master suite features a stunning free standing, separate vanities, walk-in shower, and huge walk-in closet. This home has 2 additional bedrooms that share a double vanity bath, a mudroom, laundry room, and covered patio. This home is designed for those looking for the perfect pairing of home space as well as garage space with an RV garage attached to the main 3-car garage.
- 3,260 Square Feet
- 2 Story
- 3 Bedrooms
- 2.5 Bathrooms
- Office
- 3 Car Garage + RV Garage
- 353 S.F. Covered Patio
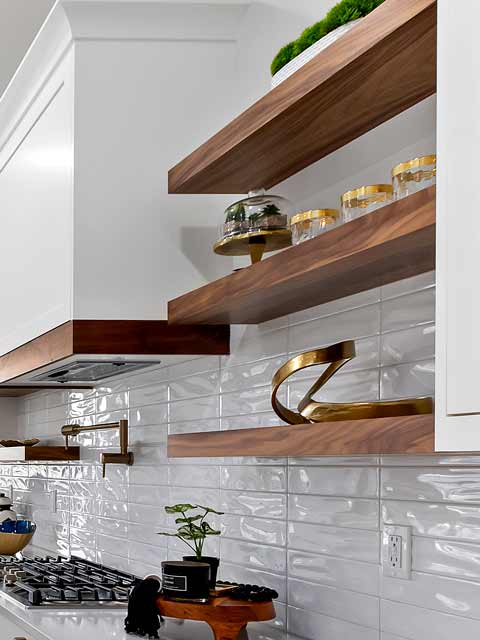
Distinctive Styling
Each of our homes features special elements, such as these floating shelves, that make your home distinctive and extraordinary.
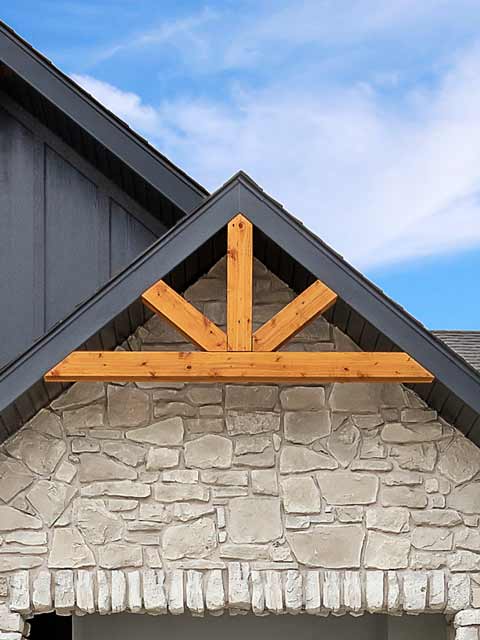
Unique Architectural Elements
We believe that architectural elements should be used to enhance a home’s beauty, and help create a unique environment and look.
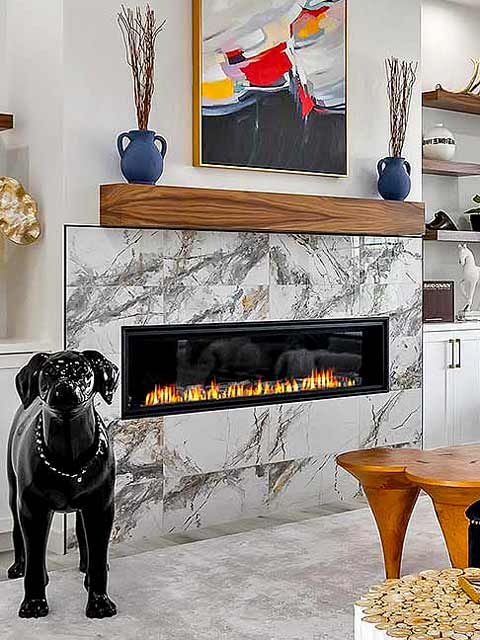
Exceptional Stone & Tile Work
For all of the stone and tile treatments, we not only help select the perfect material, our craftsman ensure that it is installed to exacting standards.
