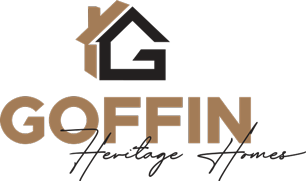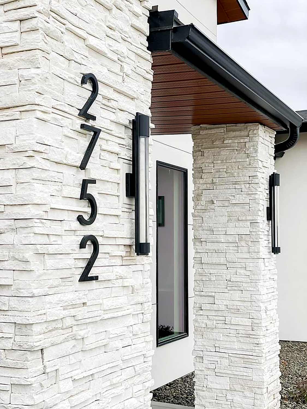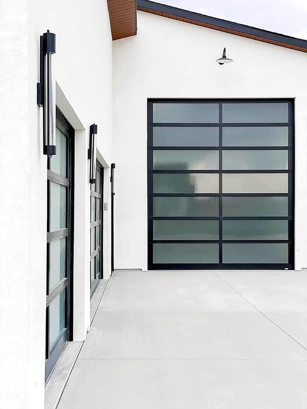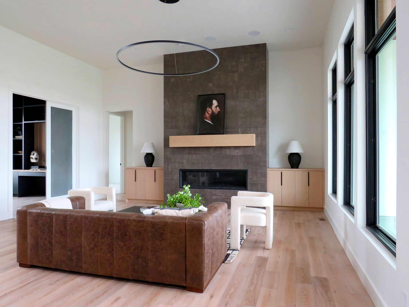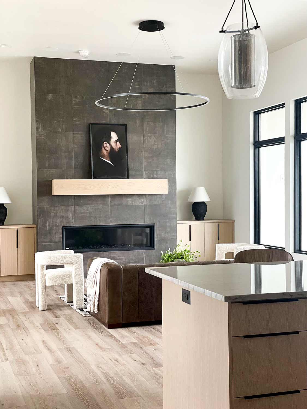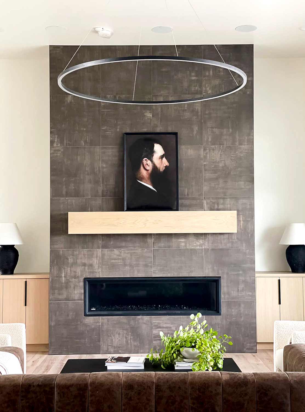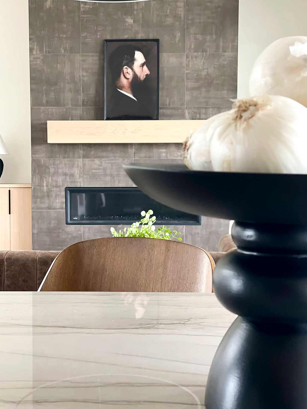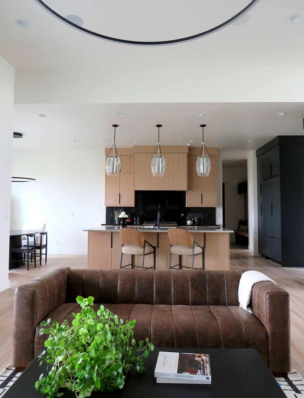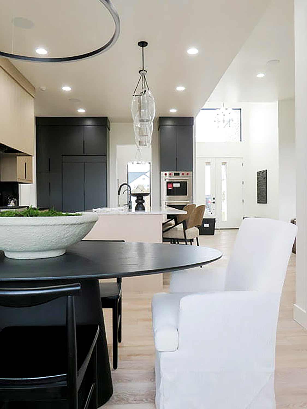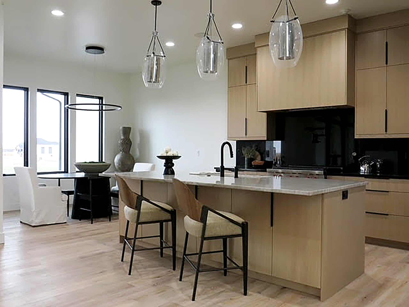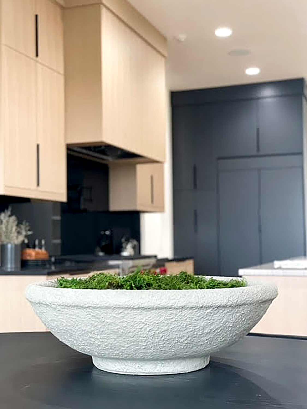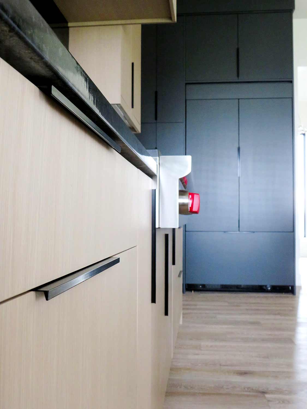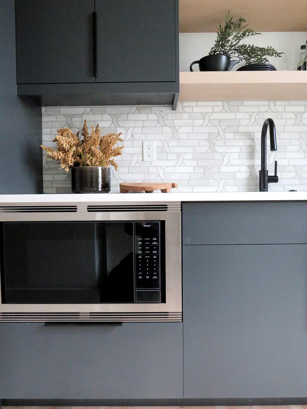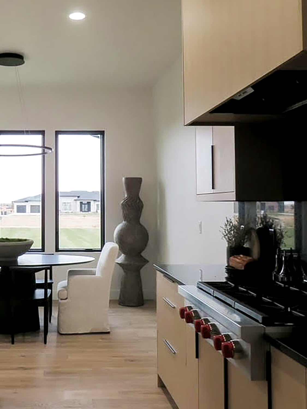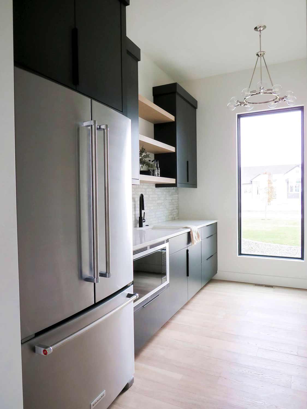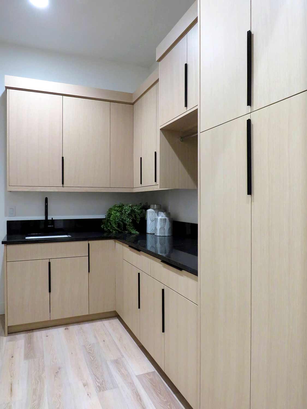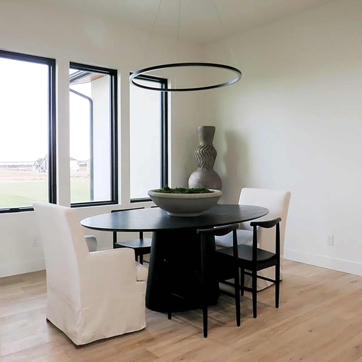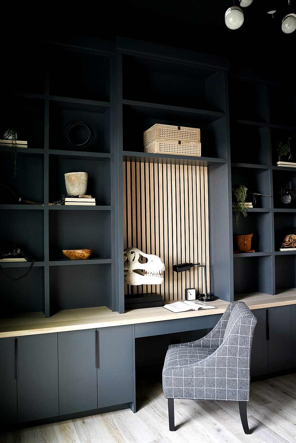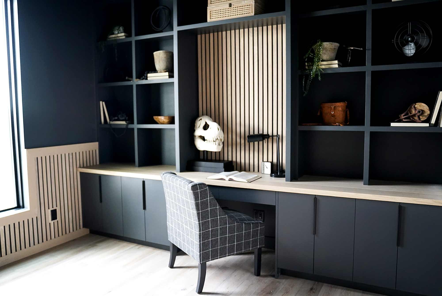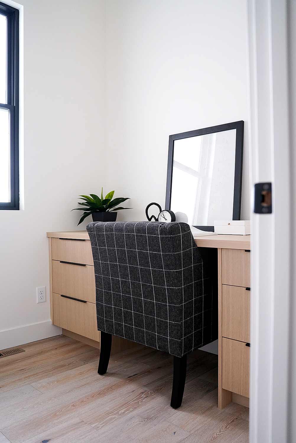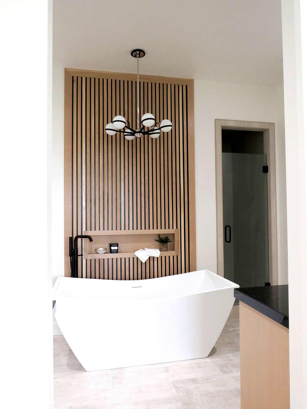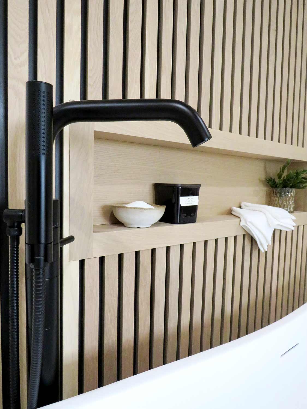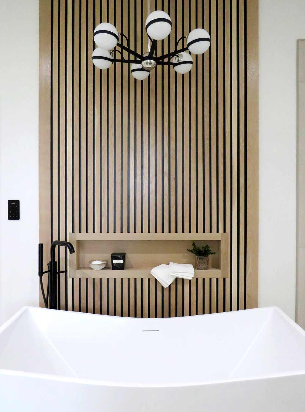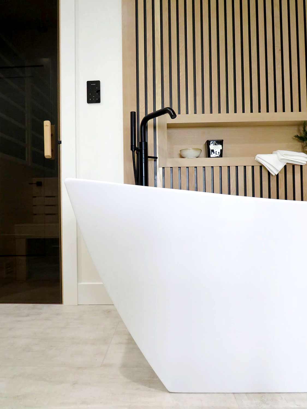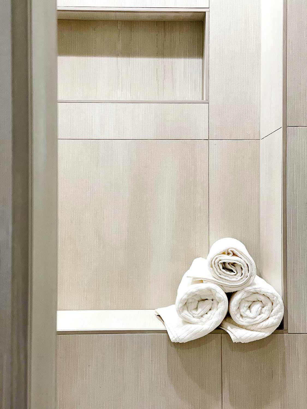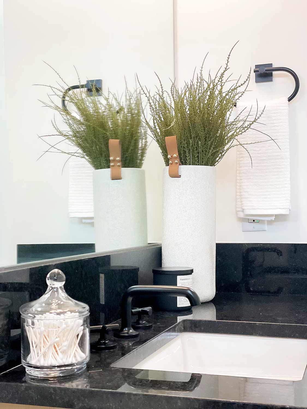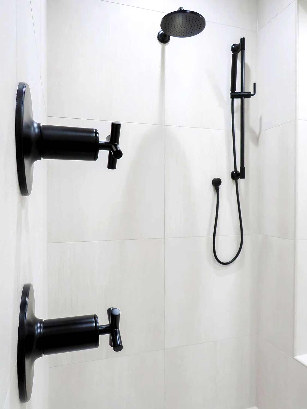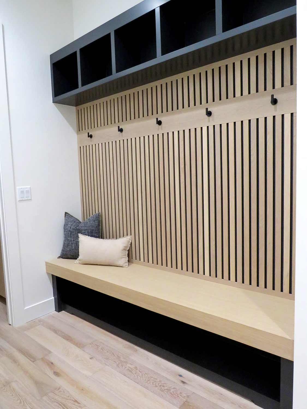Contemporary
This stunning contemporary design features a multi-texture exterior that combines elegant limestone with warm wood and rich metal to create clean look. Inside the home boasts contrasting treatments that create a contemporary yet comfortable environment. The great room is a perfect illustration with light warm wood elements contrasted by a strong grey tile monolithic fireplace. The kitchen continues this theme with natural colored wood cabinets and island contrasted by dark backsplash and accent cabinets. The kitchen features a walk-in pantry with prep area. The spacious master suite includes a vaulted ceiling, a huge master bath with his and hers vanities, stunning freestanding tub with slatted wood wall treatment and built-in accessory shelf, an oversized walk-in shower, a sauna, a massive walk-in closet and an exercise room. The two additional bedrooms are located on the opposite side of the home and include full bathrooms and generous closets. Out back is a nice covered patio. This home has a 3-car garage as well as an RV storage garage for a total of 1,896 s.f. of garage space.
- 2,908 Square Feet
- 1 Story
- 3 Bedrooms
- 3.5 Bathrooms
- 2 Dens
- Exercise Room
- 3 Car Garage + RV Garage
- 403 S.F. Covered Patio
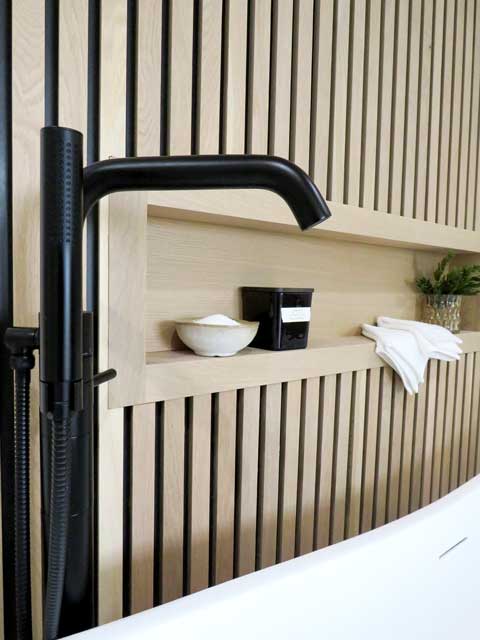
Natural Wood Designs
Throughout this home we used this slatted natural wood pattern to add interest and highlight certain areas of the home.
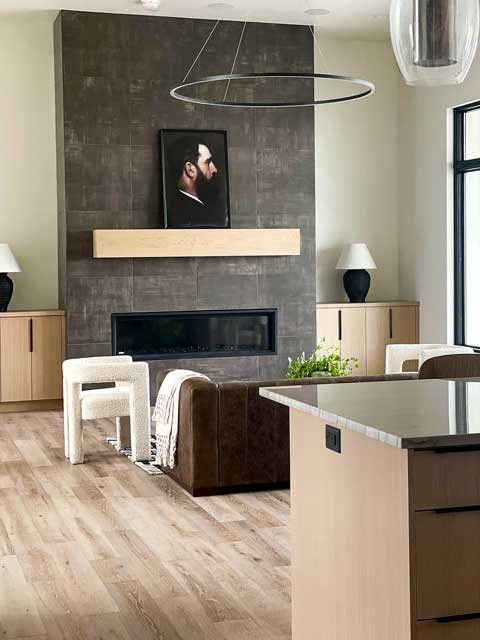
Contrasting Tones
Throughout the home we combine darker tile and paint treatments with the natural wood to create drama and movement.
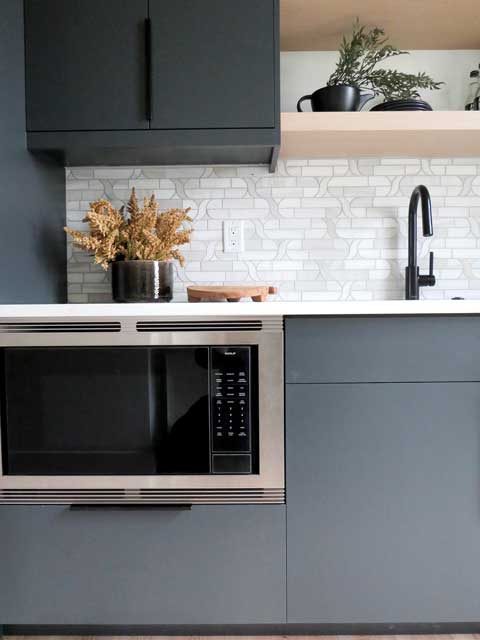
Pantry/Prep Kitchen
The walk-in pantry off the kitchen includes a full prep area allowing the main kitchen to function as an entertaining area.
