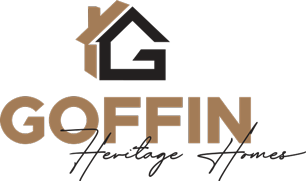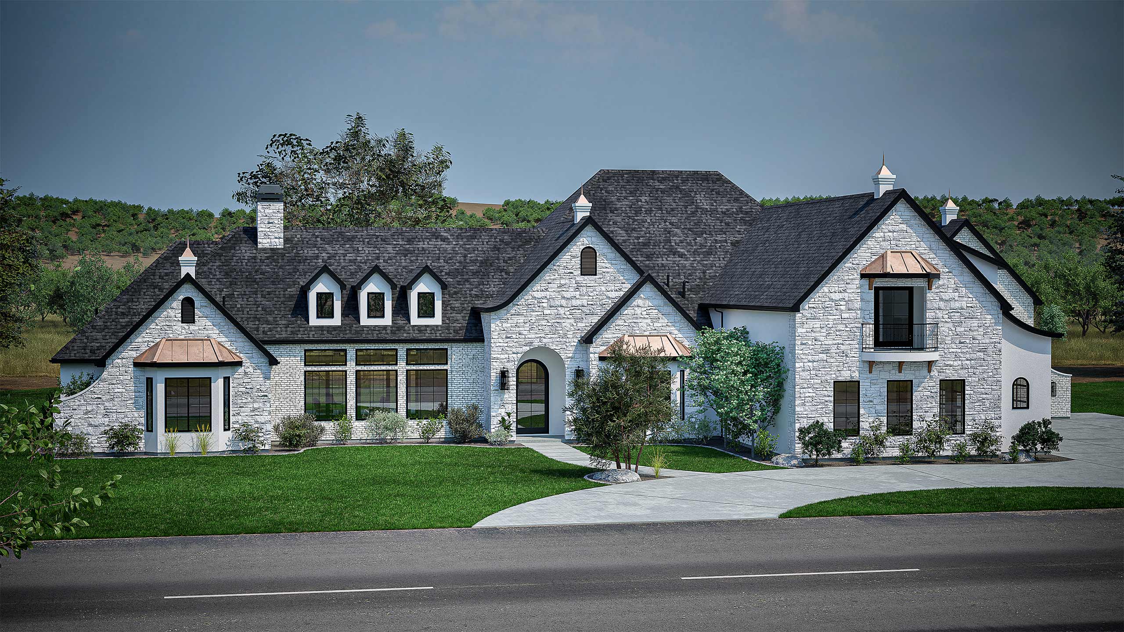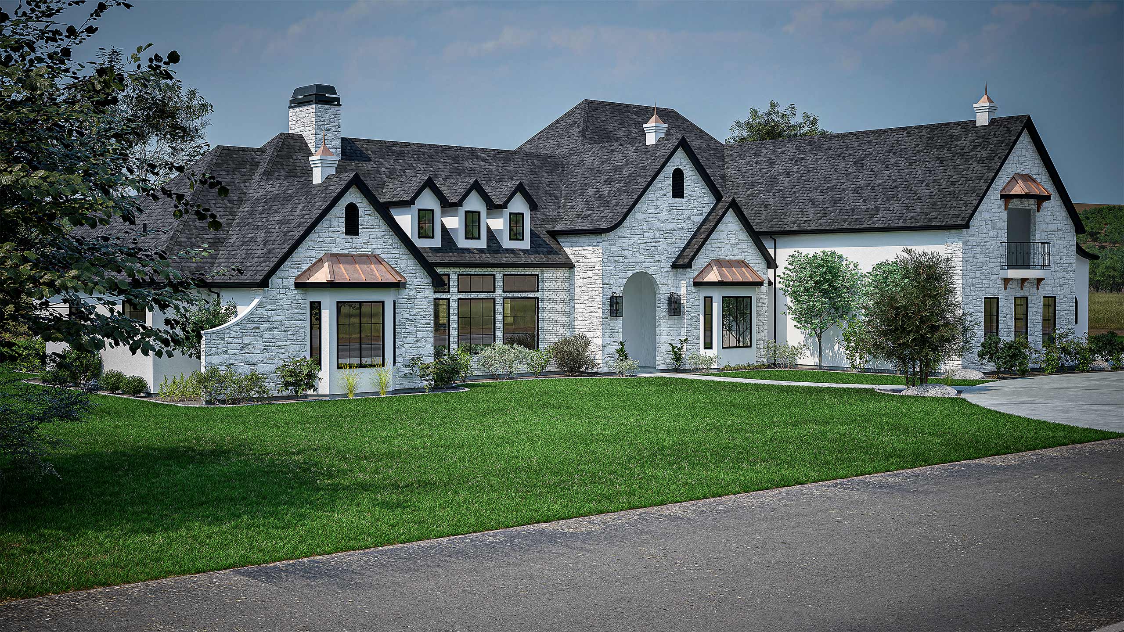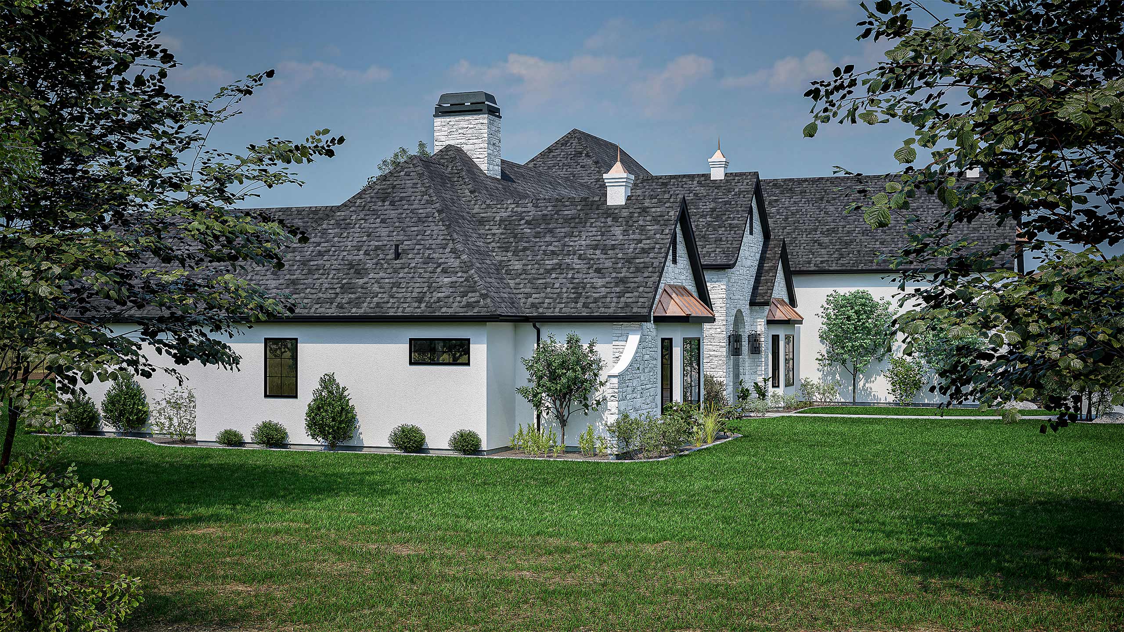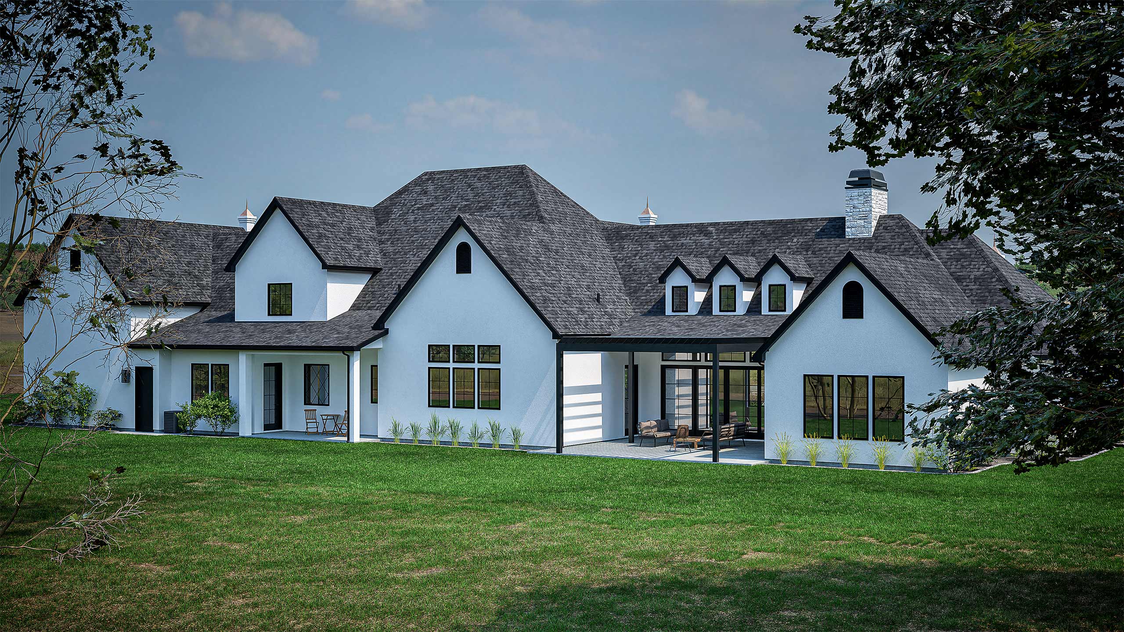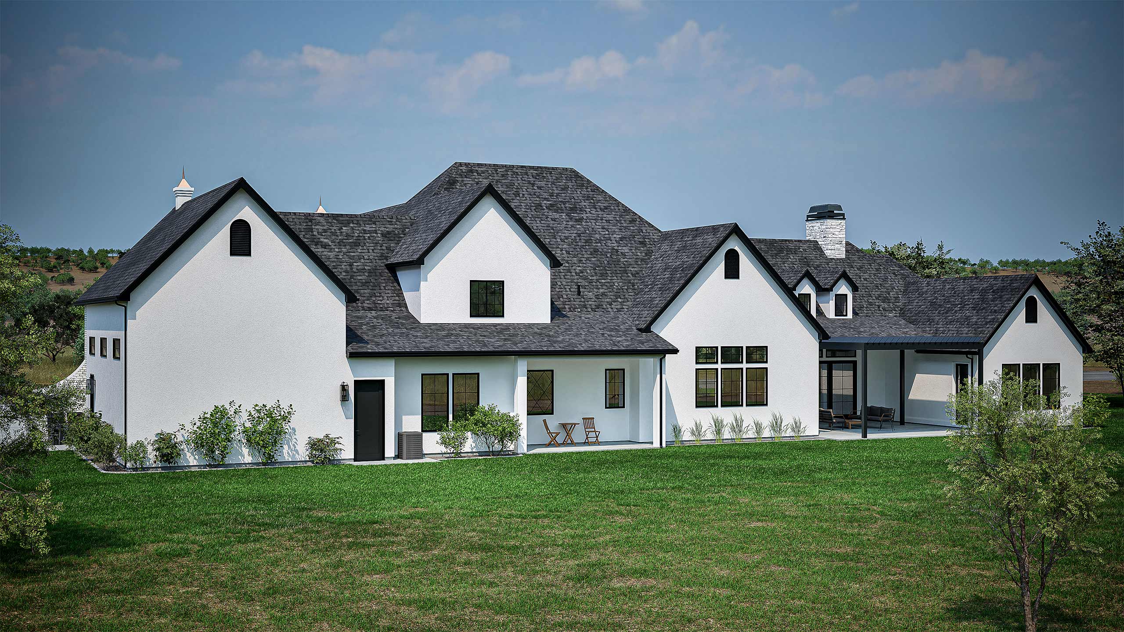French Transitional – 5069
The elegant architecture of this Riverbend home is an updated take on French Country style. The entry of the home opens to a large dining room and kitchen, welcoming your guests to the heart of the home. The kitchen features a huge island and flat bar, tons of counter space and storage and a large walk-in pantry with prep kitchen. To the left of the entry are two impressive arches that lead to a massive great room with 3 dormers on each side for light, and a huge hearth with built-in shelving on either side at the far end of the room, and an entry to the back patio. Past the great room is the master suite area complete with a large bedroom that opens to the back patio, a sizable master bath with walk-in shower, double vanity, sauna, his and hers walk-in closet and a hidden safe room. To the right of the kitchen/dining area is an office, powder room, mud room, laundry room, snug room and guest suite.
The second floor features two bedrooms with walk-in closets, a full bath with double vanity, and a bonus room with an enclosed balcony and a wet bar/mini kitchen area.
