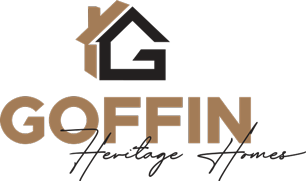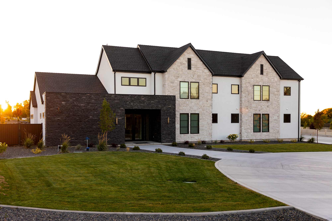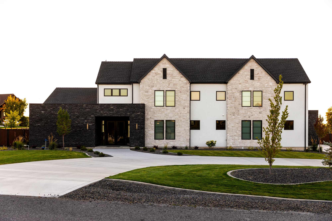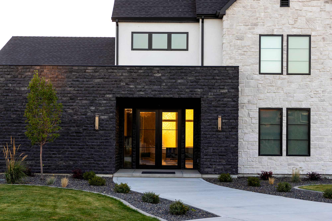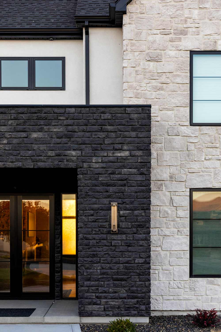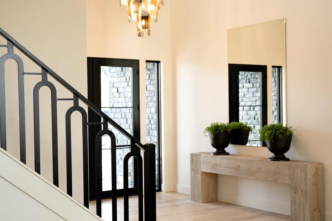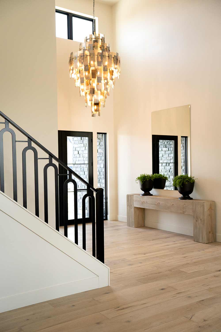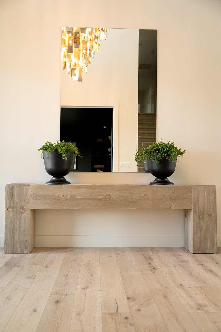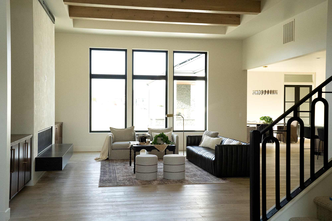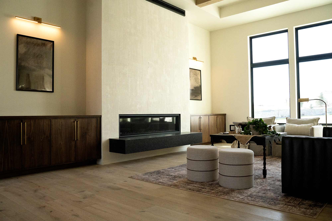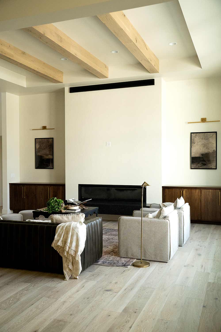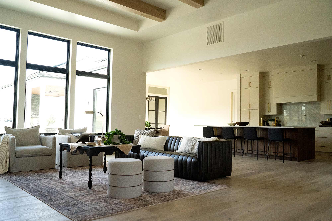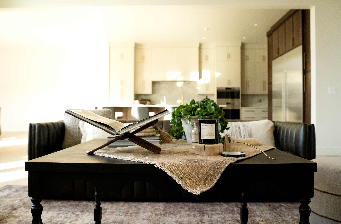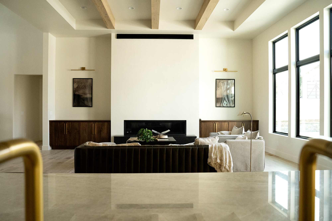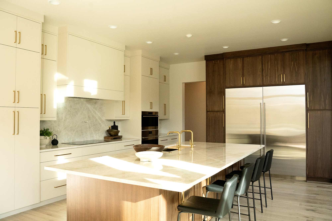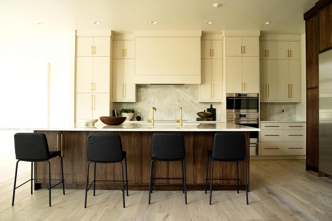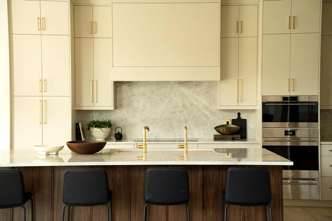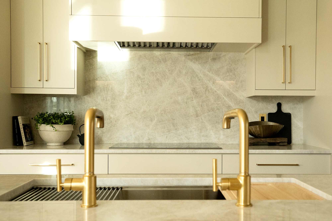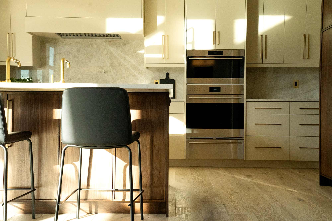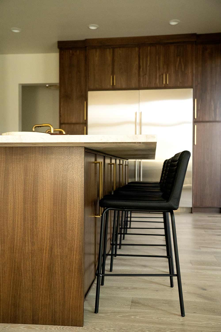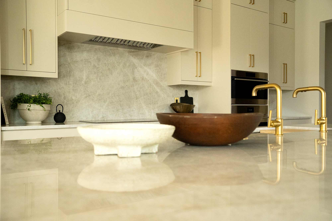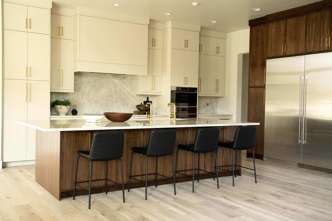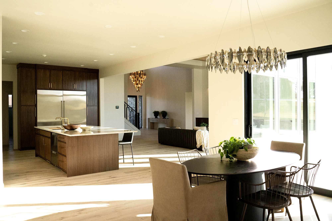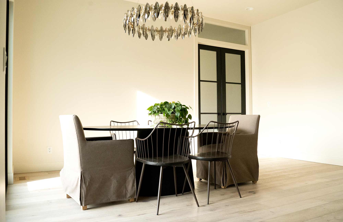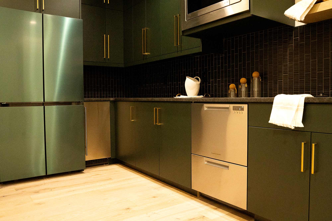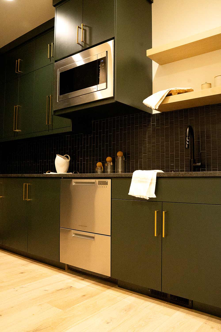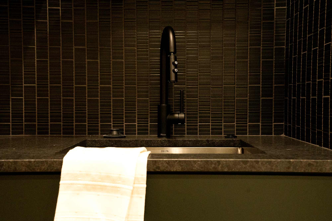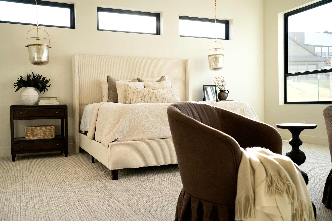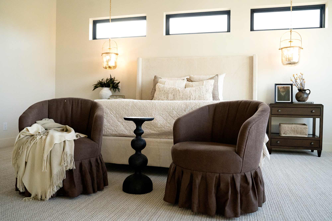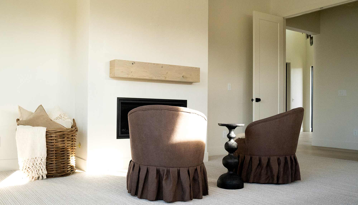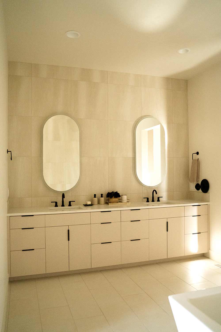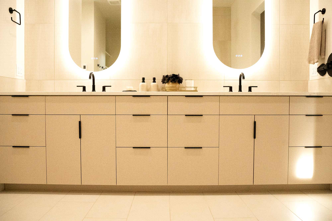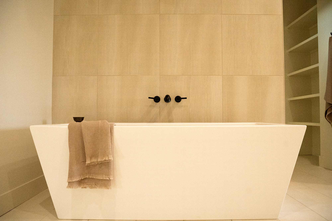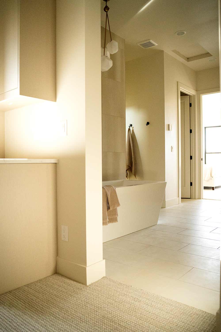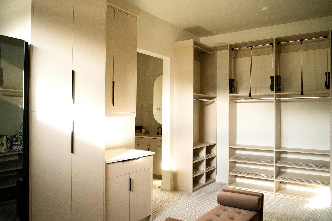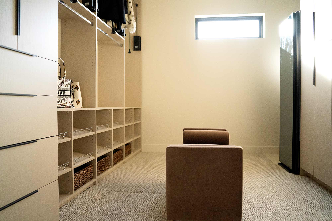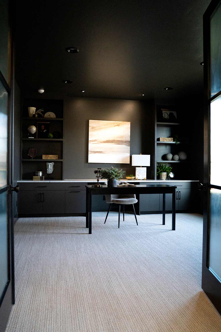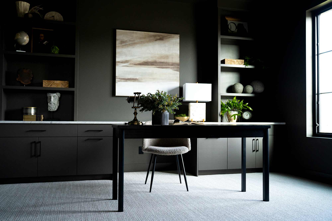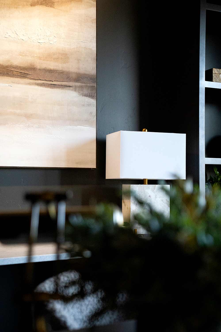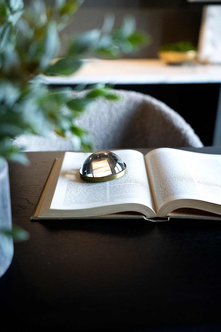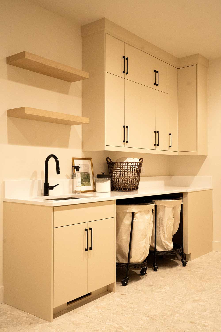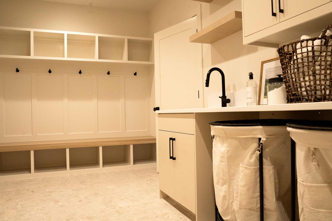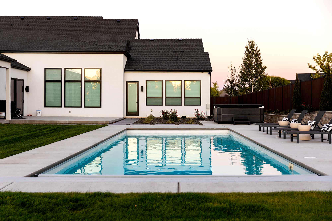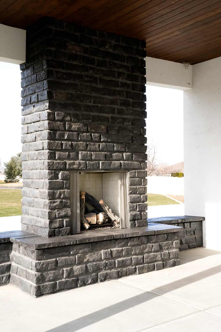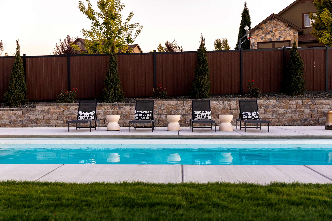Modern Manor – 5780
This modern manor style home features a stunning open layout on the main floor. A french door entry with 19′ ceiling leads to a huge great room/kitchen/dining area the is perfect for entertaining. The kitchen features a huge island and a hidden walk in pantry and prep area. Beyond the kitchen is a large family room with access to the covered patio with outdoor fireplace. The master suite, located off the gameroom, includes a large fireplace. The master bath features a huge walk-in shower, freestanding tub, dual vanity and large walk-in closet. Also downstairs are an office, flex room, guest suite with full bath and a pool house. Upstars are three more bedrooms with ensuite full baths and a rec room. This home has plenty of garage space with 2,525 s.f. for 3 cars and an RV.
- 5,780 Square Feet
- 2 Story
- 5 Bedrooms
- 6.5 Bathrooms
- Guest Suite
- Flex Room
- Office
- 2,525 S.F Garage (3-Car + RV)
- 632 S.F. Covered Patio
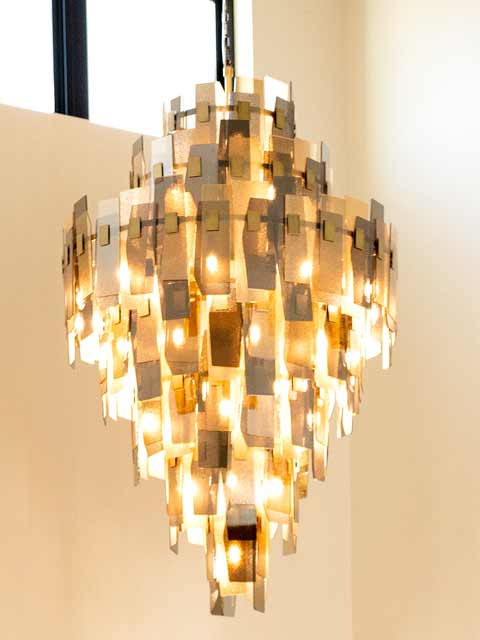
Stunning Fixtures
Your home should reflect your taste and personality, our ability to source unique touches for your home sets Goffin apart.
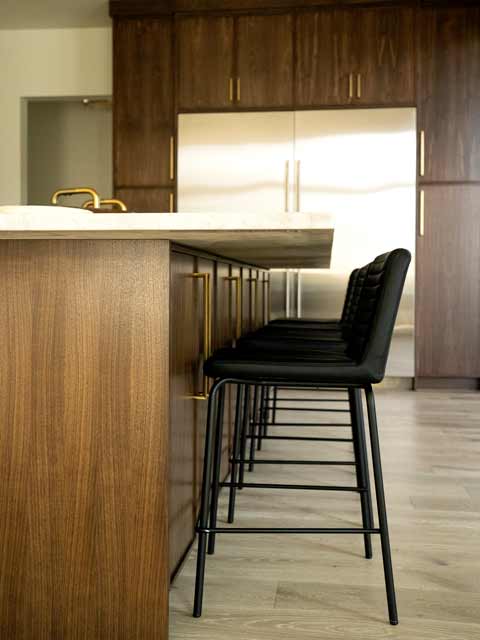
Utilizing Contrast
A well designed home should utilize contrast to make each aspect of the home stand out such as warm wood cabinets offset by a light wall color.
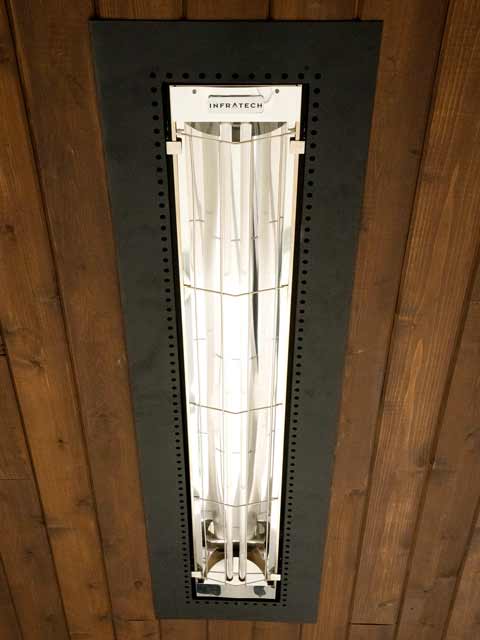
Latest Technology
Technology should enhance the comfort of your home, such as the latest in infrared heaters incorporated into outdoor living spaces.
