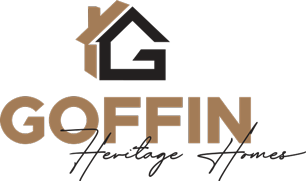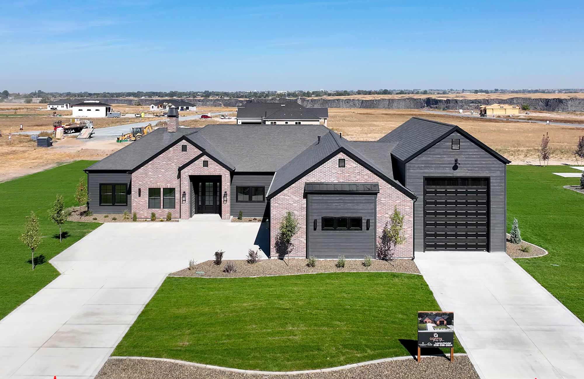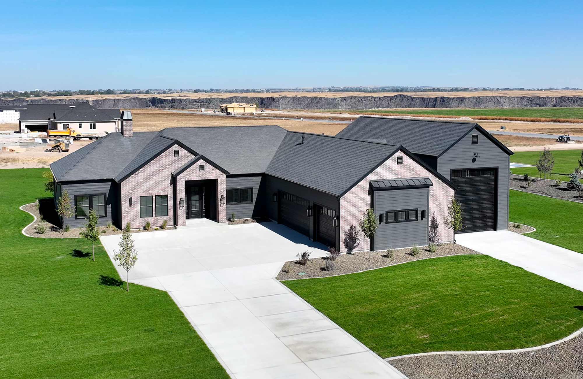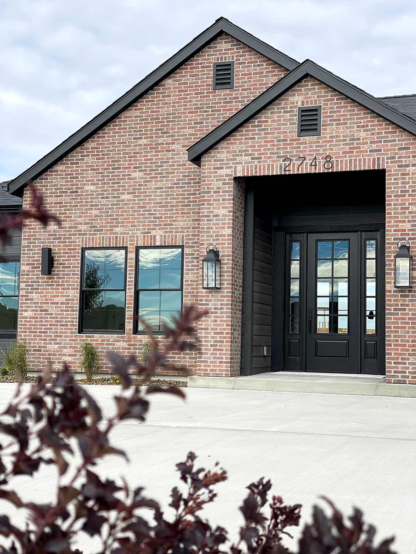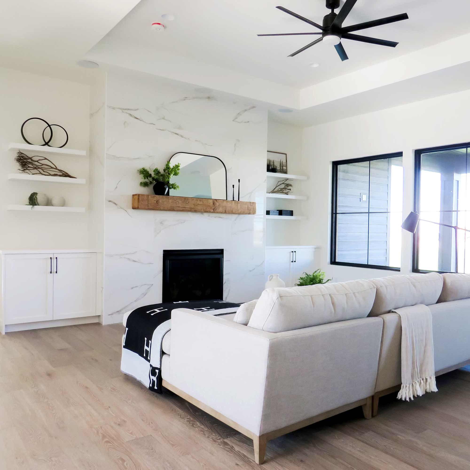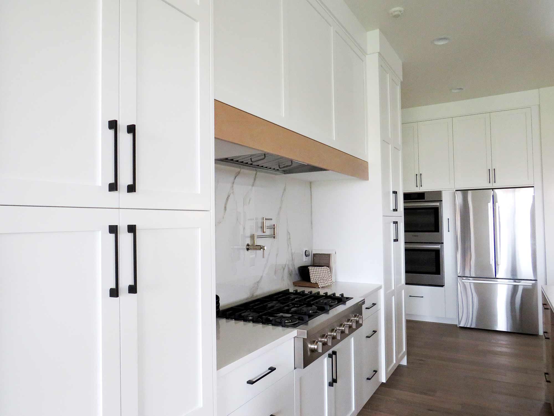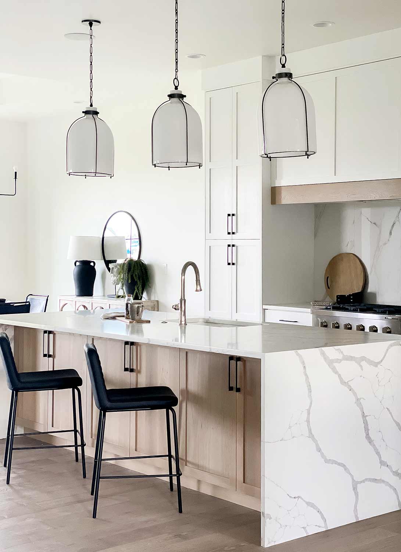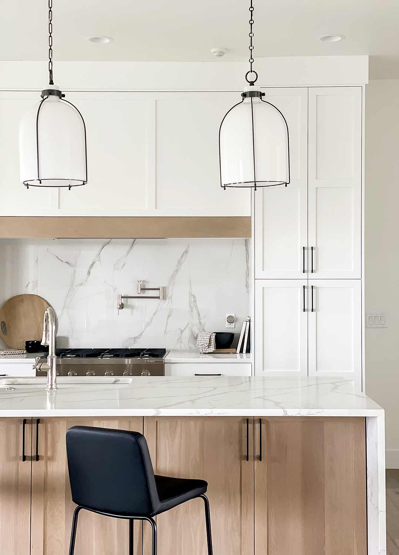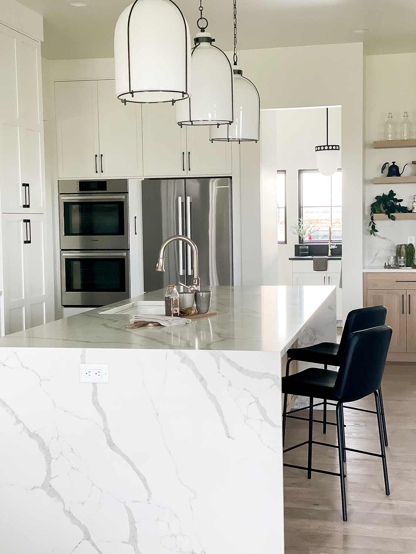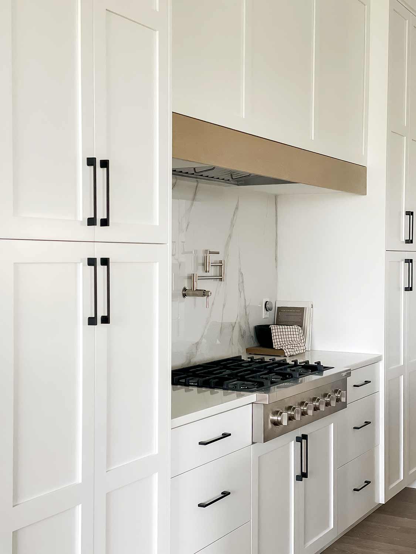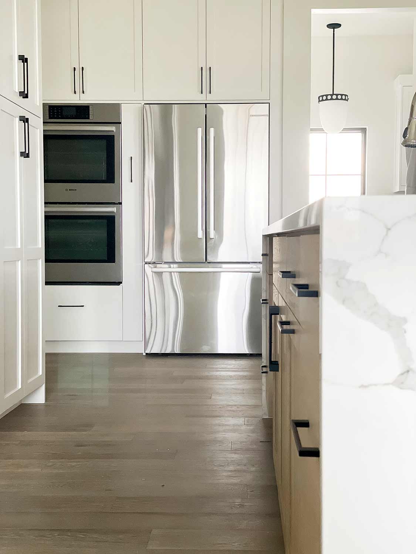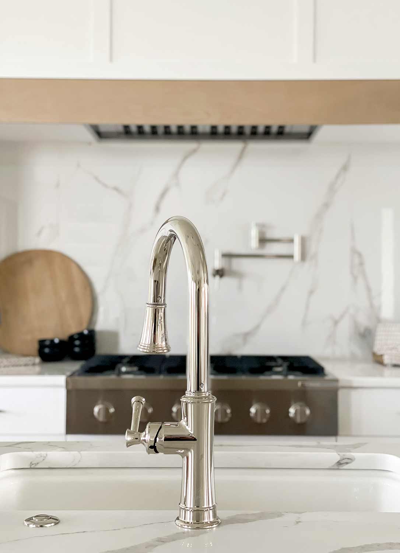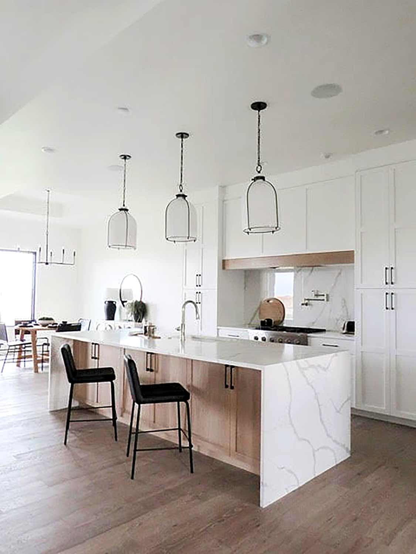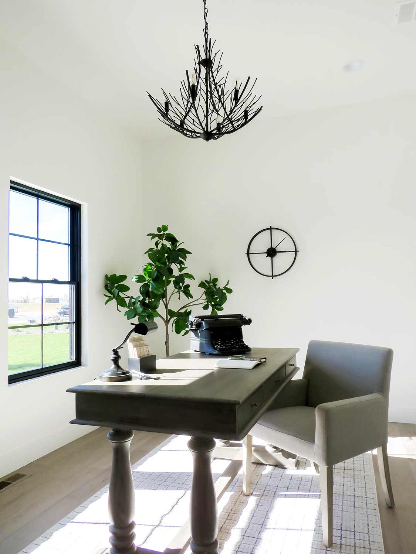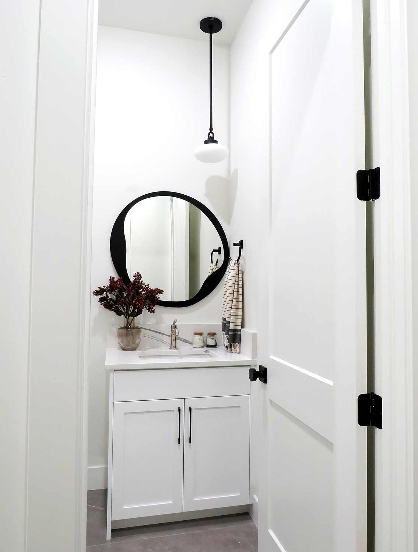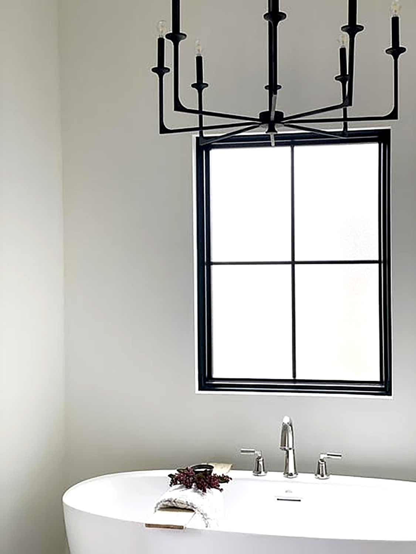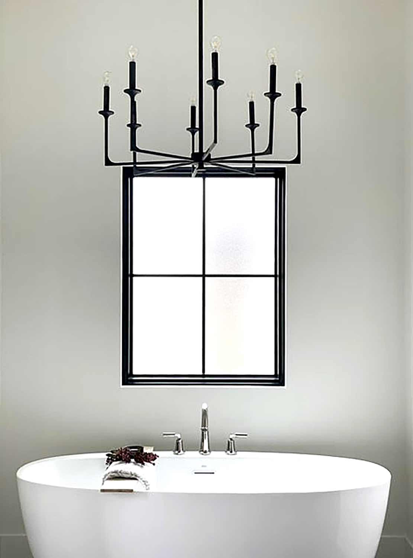Modern Ranch
A perfect example of how seemingly disparate elements can come come together to create a stunning look. The combination of dark wood, light brick and bold metal accents give an almost industrial modern look to traditional ranch styling. The interior of this home is equally distinctive with an elegant combination of white cabinets, counters and wall treatments warmed by natural wood accents and flooring. The entry of this home opens to a french door den and continues on to an open great room, kitchen and dining room layout that is bright and airy with plenty of windows and white walls. The stunning white marble fireplace is anchored by an equally impressive, hand-hewn beam mantelpiece, and surrounded with built-in cabinets and floating shelves. The kitchen offers an impressive center island with waterfall countertop and elegant natural wood accents against sleek white cabinets. Off the kitchen is huge walk in pantry with prep area. The master suite features a stunning free standing tub with modern chandelier light fixture, separate vanities, walk-in shower, and huge walk-in closet with an additional storage space behind. This home has 2 additional bedrooms that share a double vanity bath, a mudroom, laundry room, covered patio, 3-car garage and separate RV storage.
- 2,652 Square Feet
- 1 Story
- 3 Bedrooms
- 3.5 Bathrooms
- Dens
- 3 Car Garage + RV Garage
- 353 S.F. Covered Patio
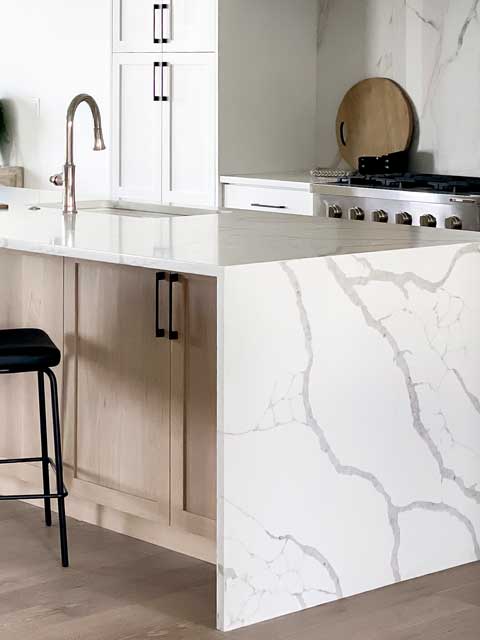
Waterfall Counter Treatment
A Waterfall center island is a great way to show off exceptional stone patterns and add an element of elegance to any kitchen.
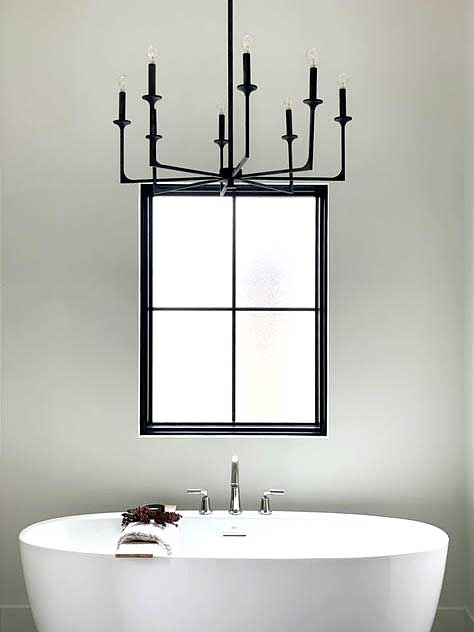
Statement Tubs
In many of our homes we create dramatic statements with freestanding bathtubs accented with distinctive lights and plumbing fixtures.
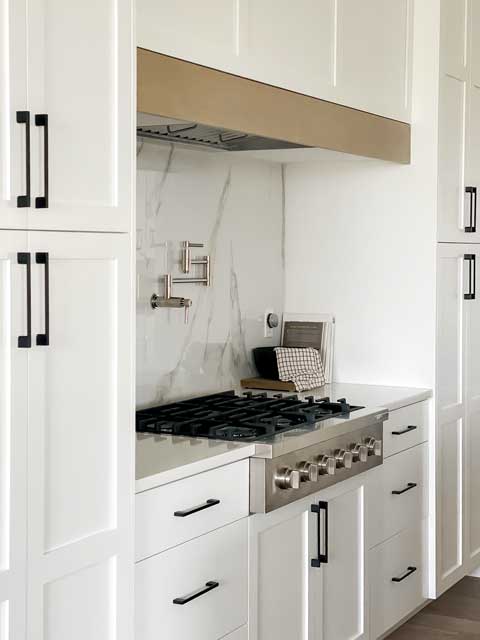
Well Appointed Cook Areas
A signature element of a Goffin kitchen is a cook area that is well equipped with commercial grade range and vent hood, pot filler and stunning backsplash.
