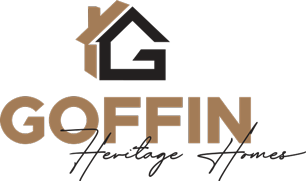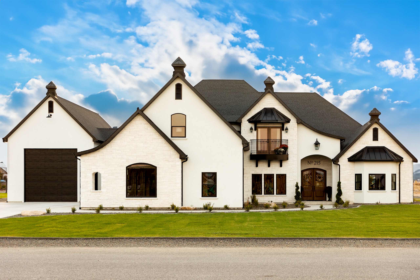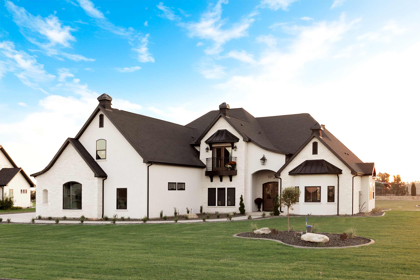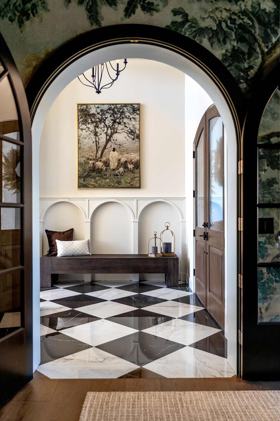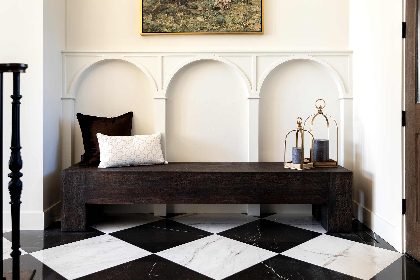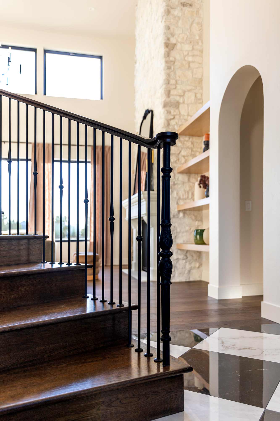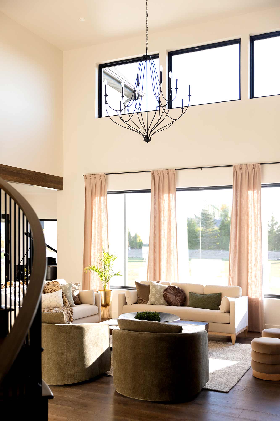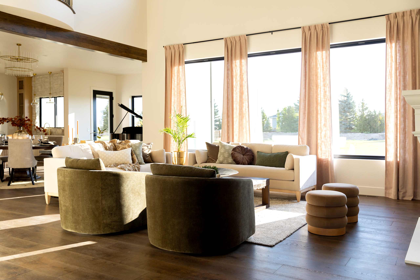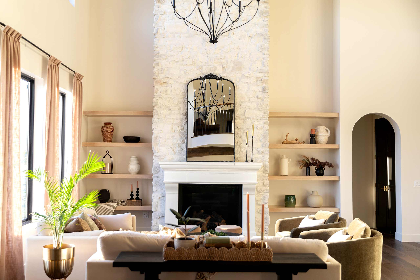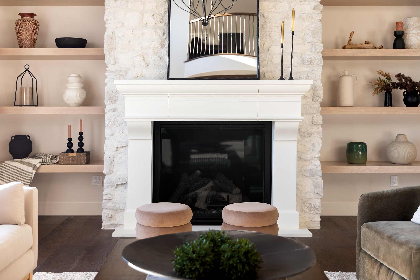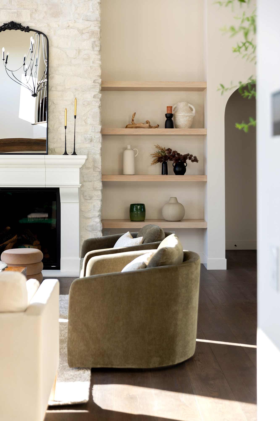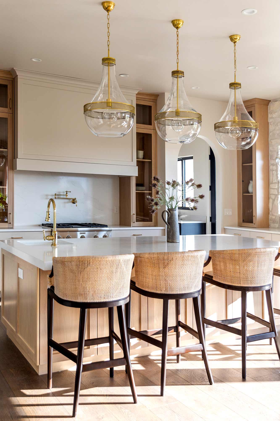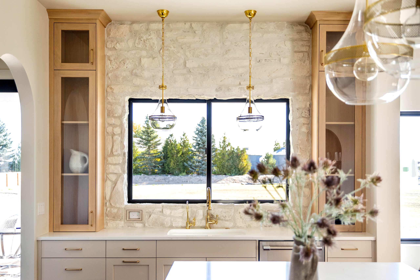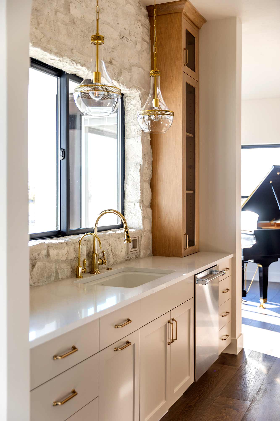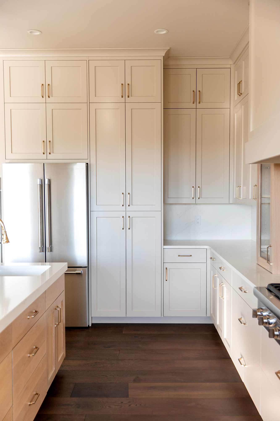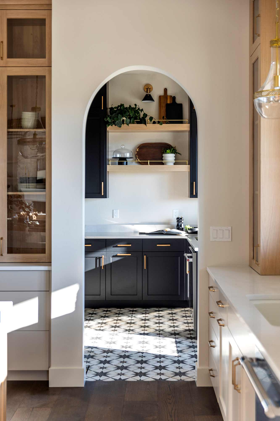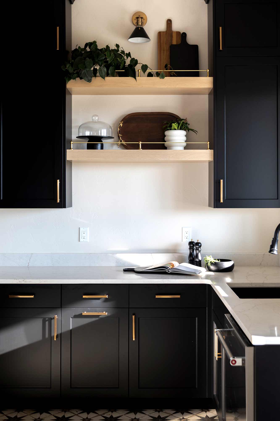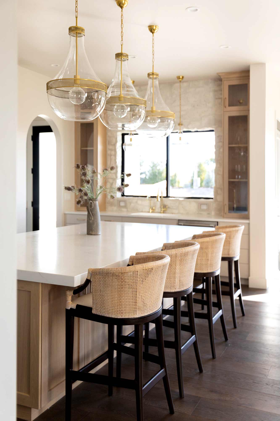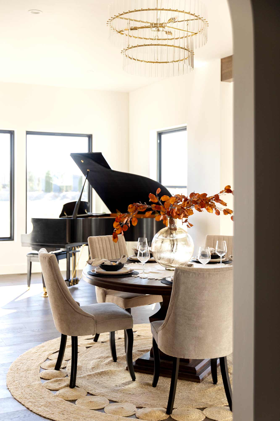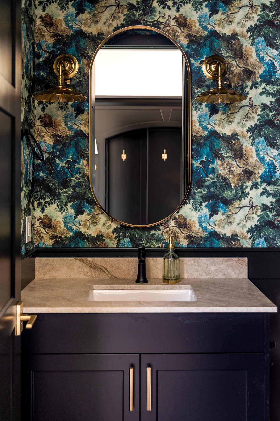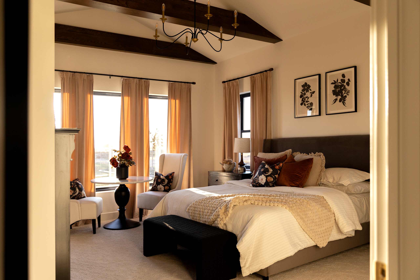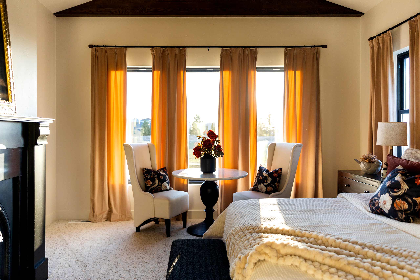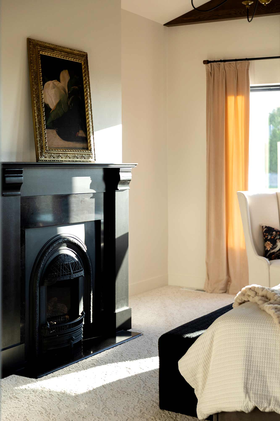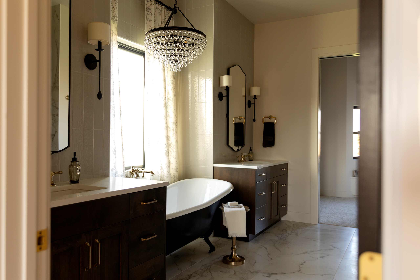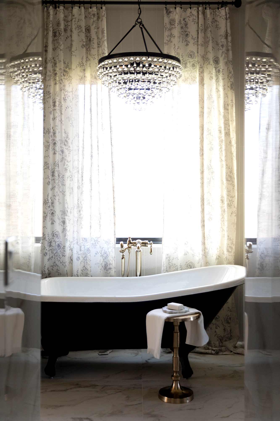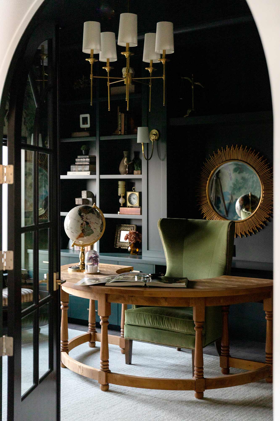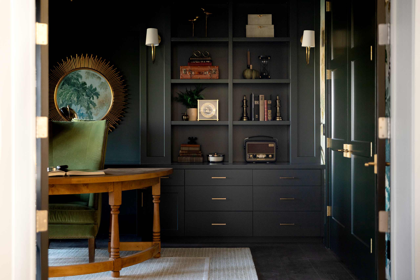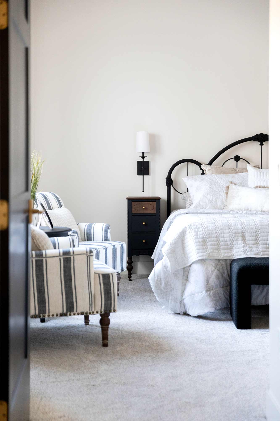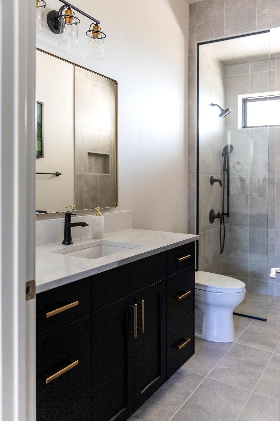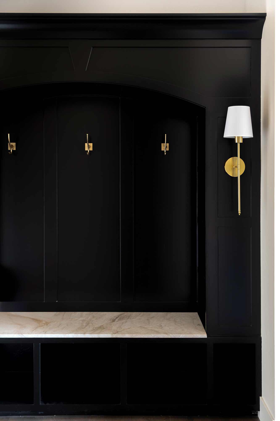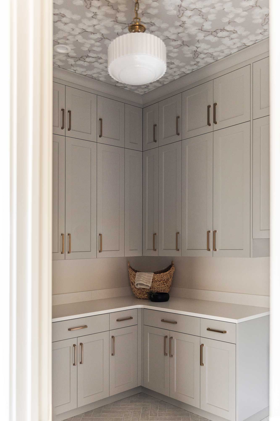Modern Tudor – 4828
This home is an updated take on the French Tudor style. The entrance of this home features a stunning curved staircase leading up to a large loft overlooking a great room with fireplace. To the left of the staircase is a sizable office. As you move into the great room, the master suite is to the right with a master coat closet, fireplace, large master bath with garden tub, walk-in shower, linen closet and huge master closet with bay window and bench. On the other side of the great room is a large open dining room that leads to the open kitchen featuring a huge island with bar stool seating and prep sink, a pass through to a butler/prep kitchen that also leads to the outdoor patio, a perfect layout for entertaining indoors and out. Past the kitchen is a laundry room, powder room, mudroom that leads to the oversized 3-car garage, a hallway to the downstairs guest suite with full bath, and a second staircase to the second floor. Upstairs is a large loft with a Juliet balcony overlooking the first floor great room. An upstairs guest suite features its own full bath, and a small laundry room off the loft. There is also a large family room with an additional bedroom and a full bath, as well as two more bedrooms that share a full bath. This home also has a large RV storage with a staircase leading to a storage loft.
- 4,828 Square Feet
- 2 Story
- 6 Bedrooms
- 5 Full Bathrooms, 1 Powder Room
- Office
- Theater Room
- 2,192 S.F. Garage (3 Car Garage + RV Garage)
- 402 S.F. Covered Outdoor Living
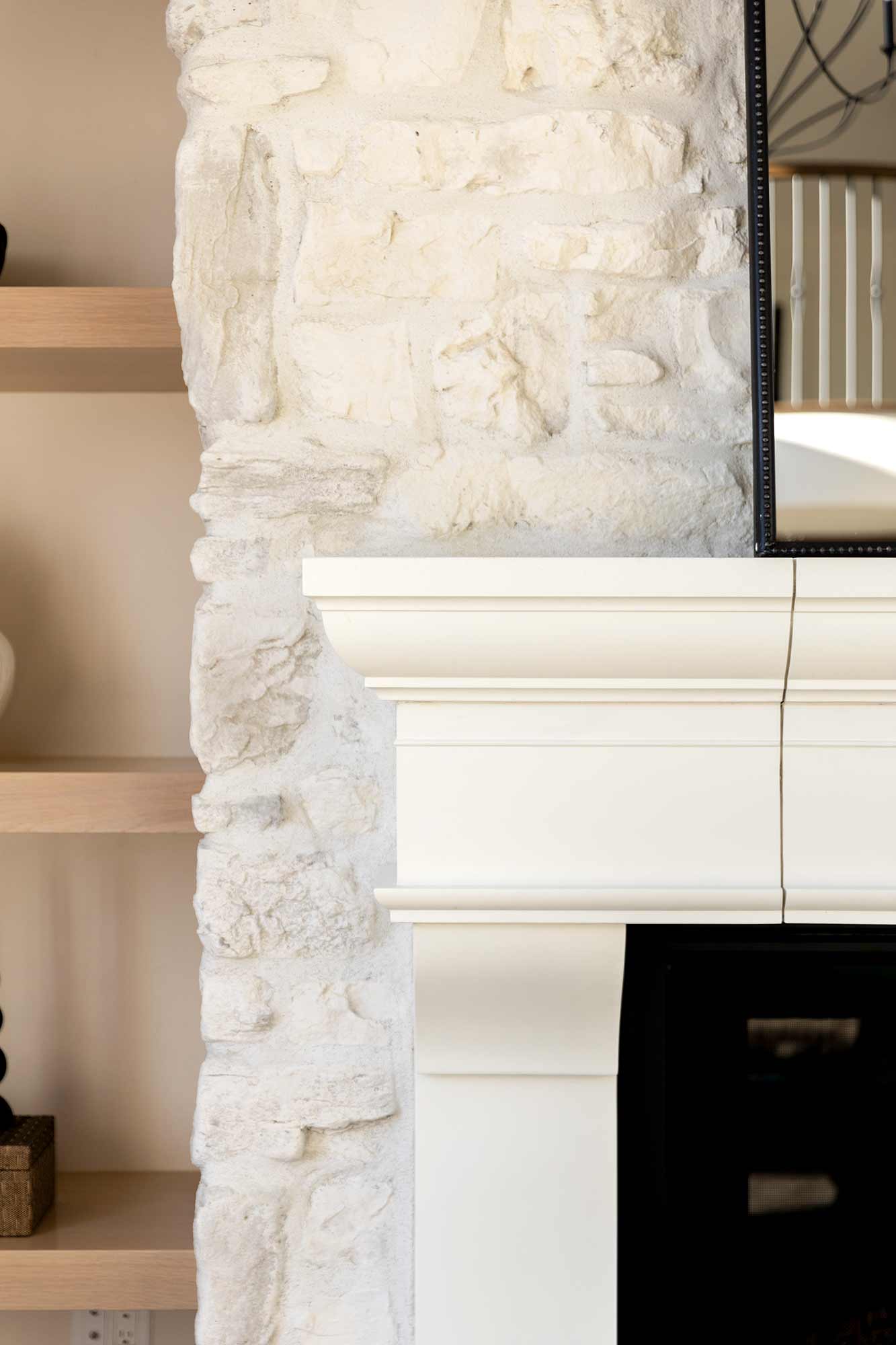
Exceptional Craftsmanship
From stunning wall treatments to elegant built-ins and accents, each Goffin Heritage Home reflects our commitment to quality craftsmanship.
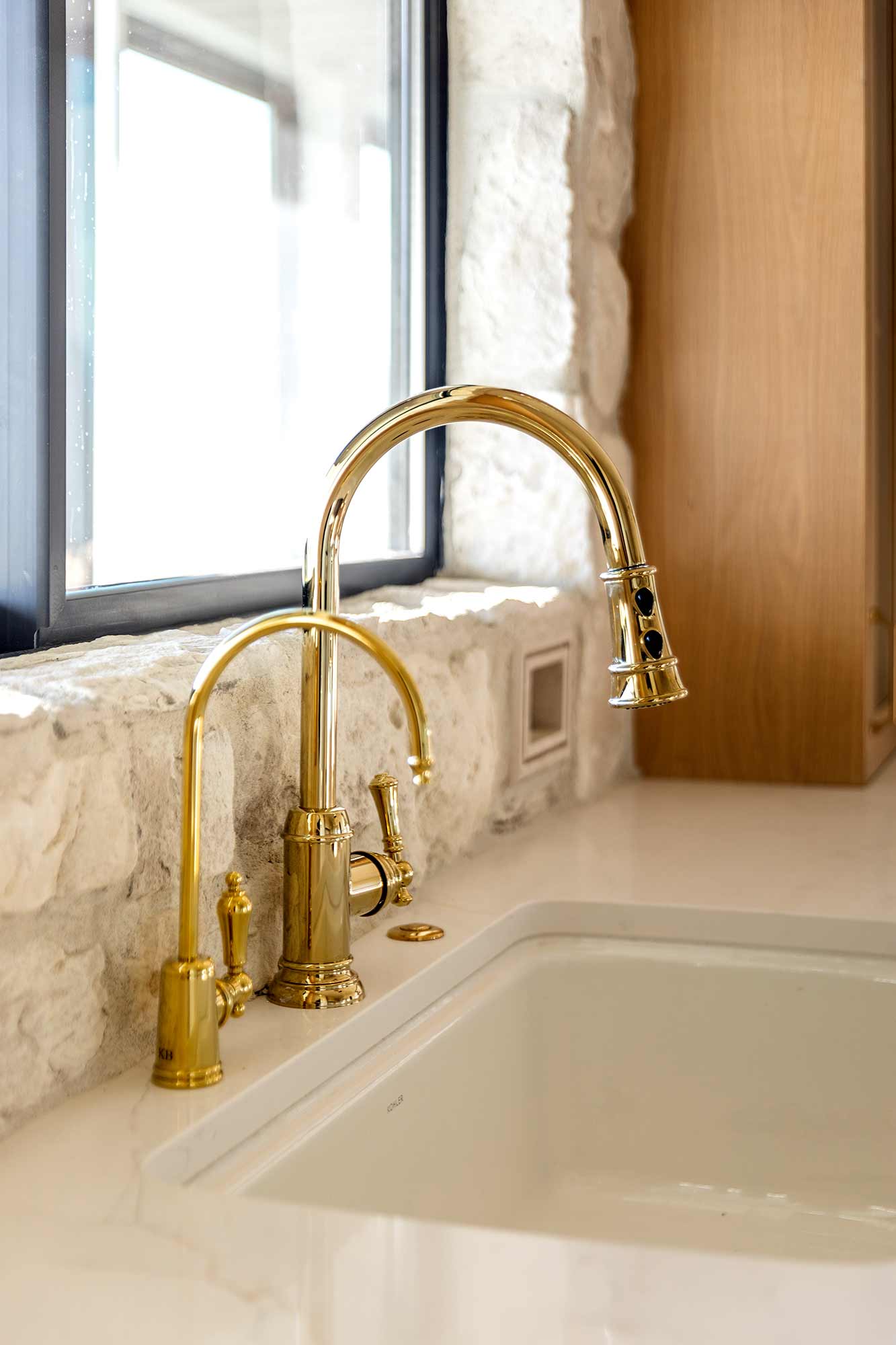
Beautiful Fixtures
Every aspect of your home should tie together, our ability to source unique touches for your home sets Goffin apart.
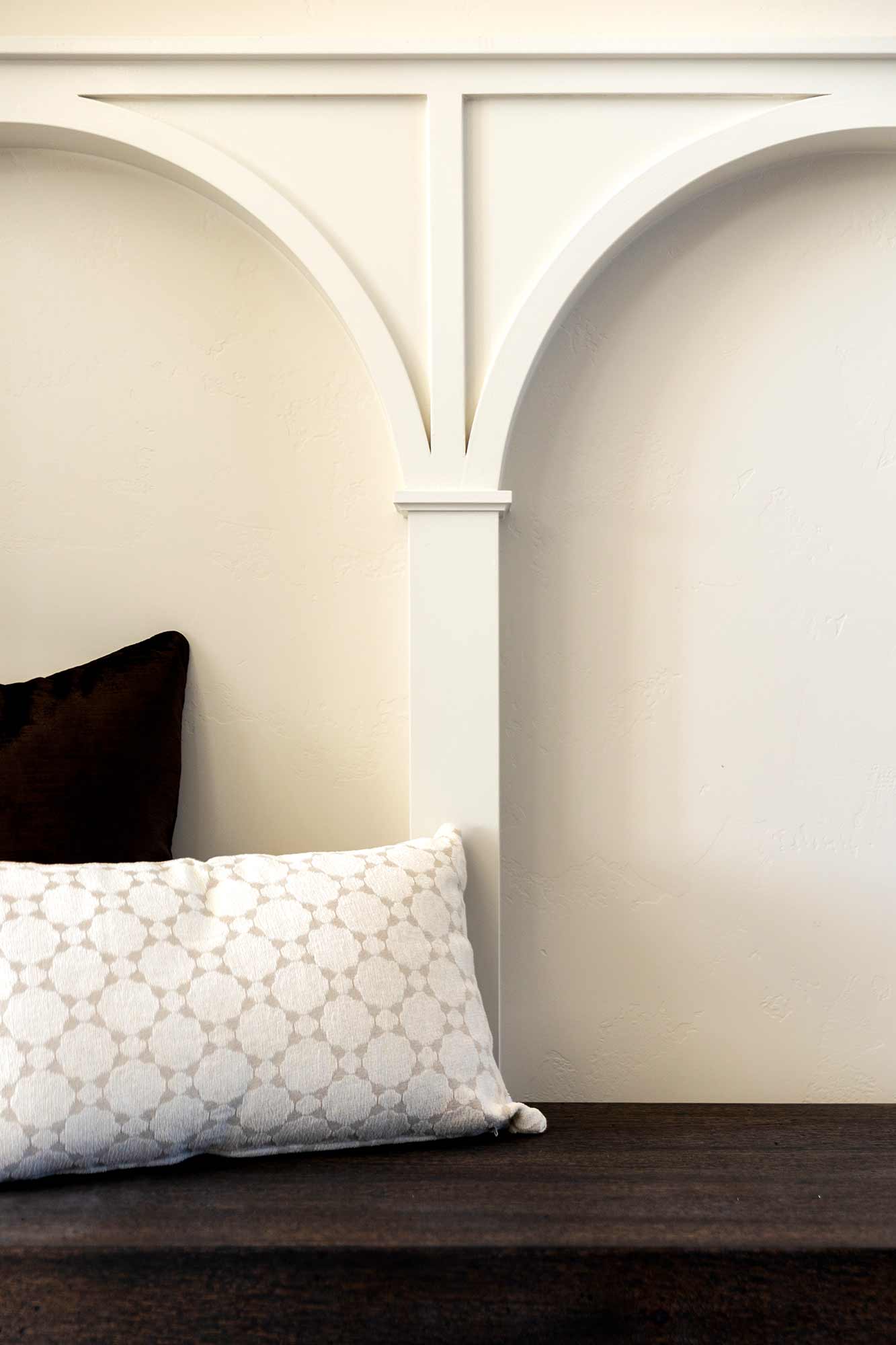
Unique Elements
We believe that architectural elements should be used to enhance a home’s beauty, and help create a unique environment and look.
