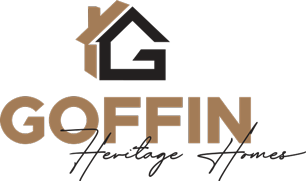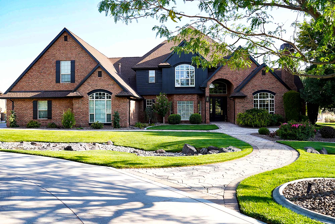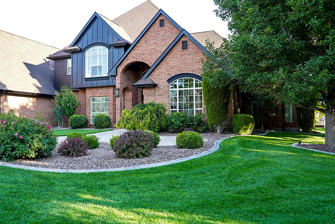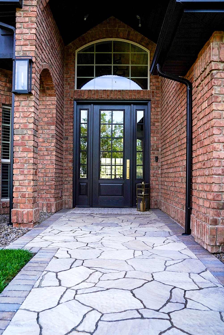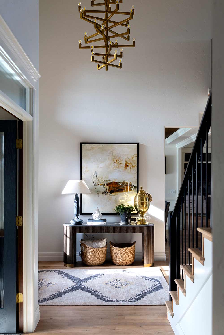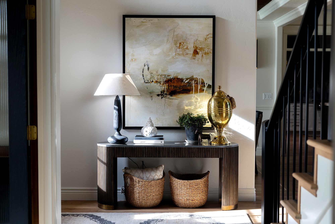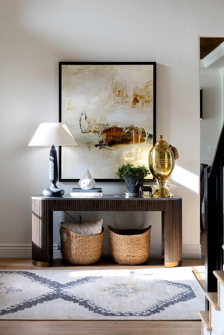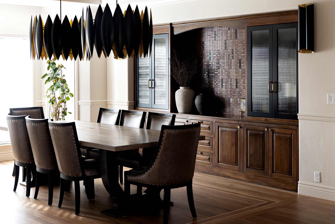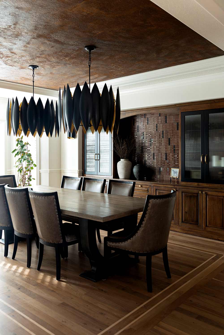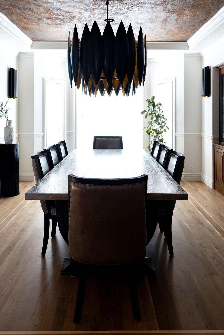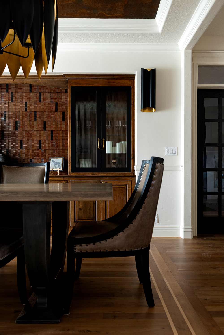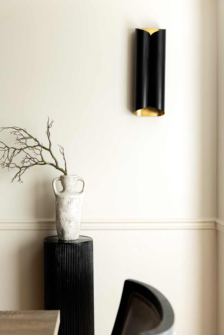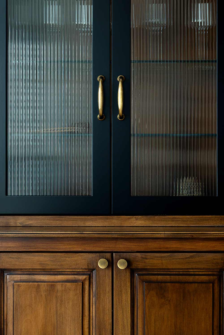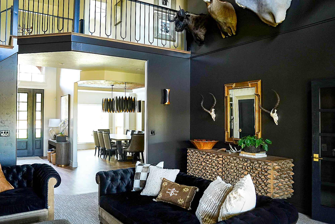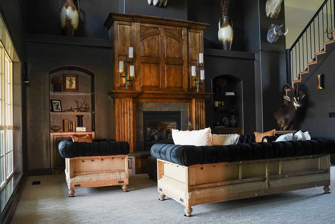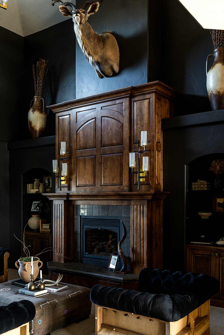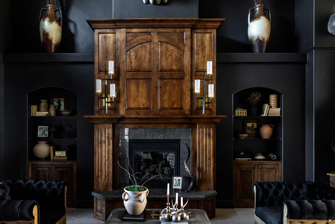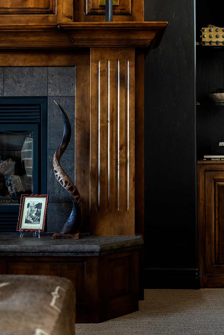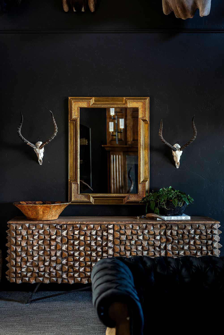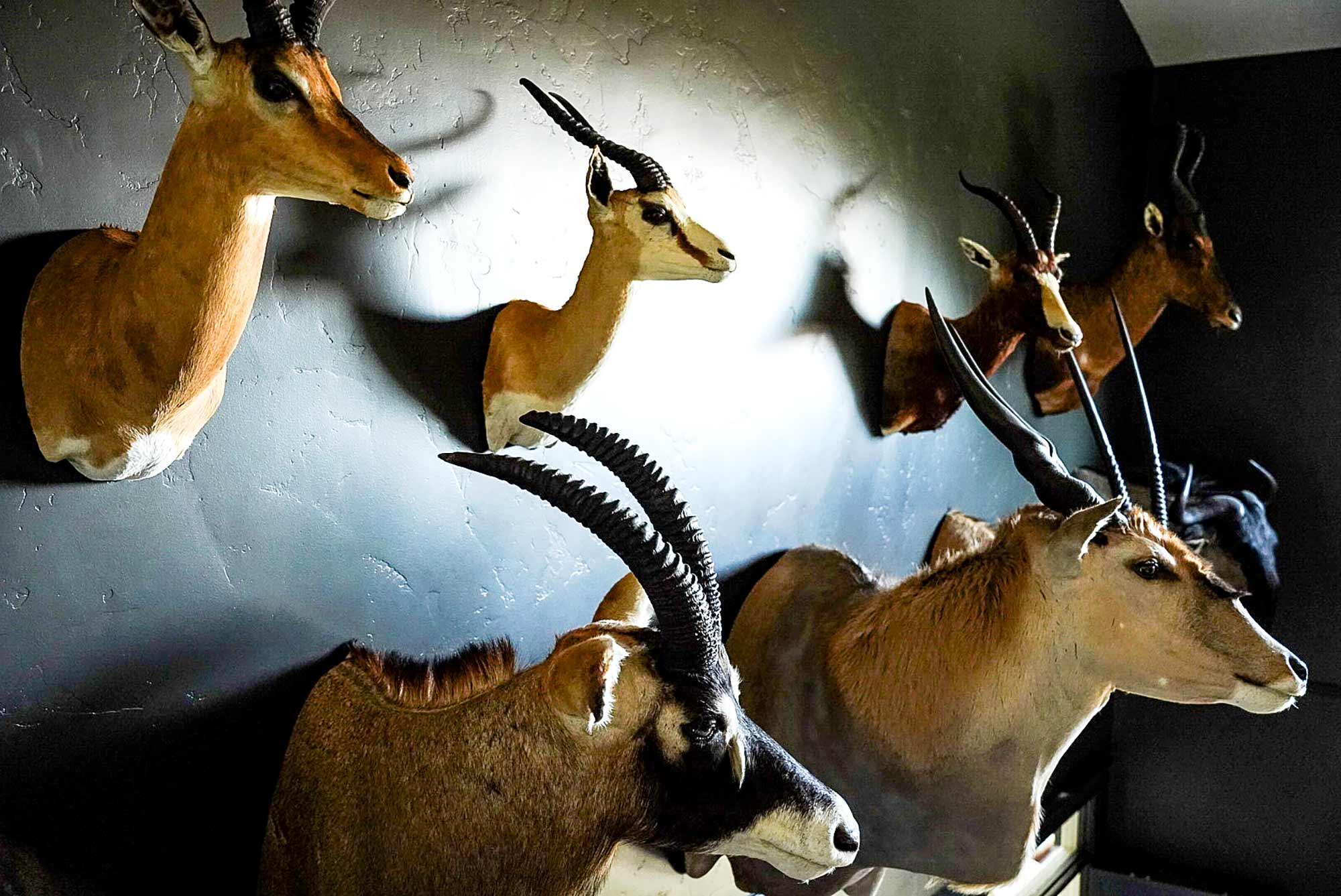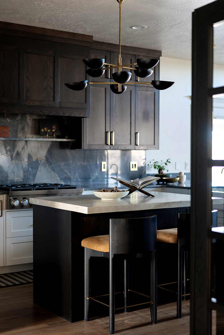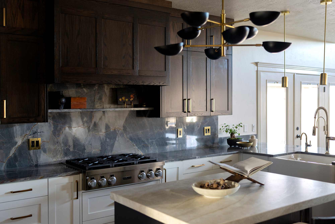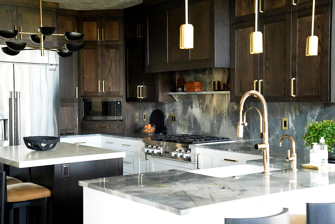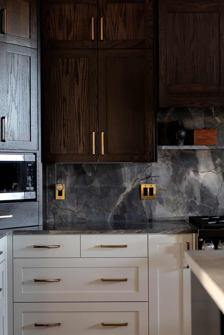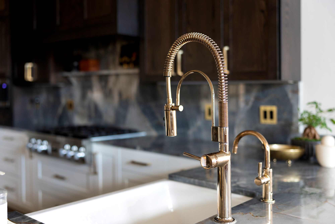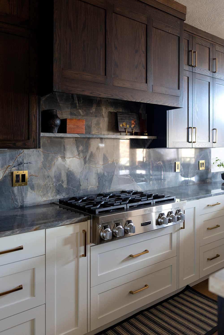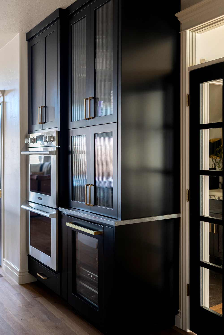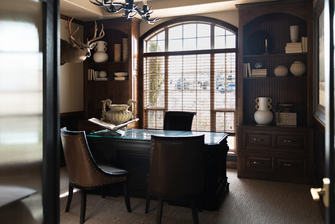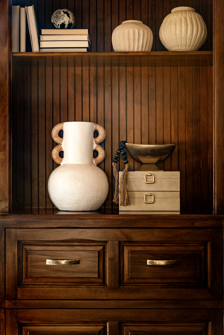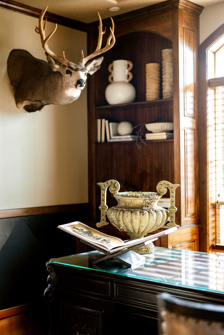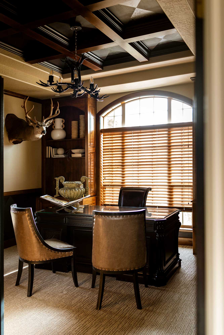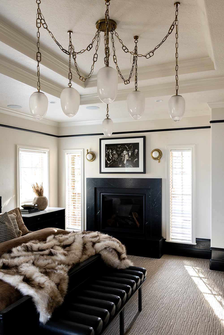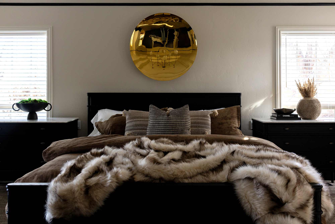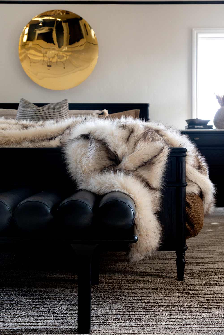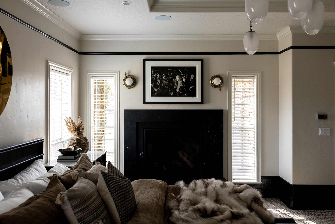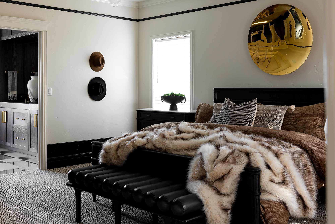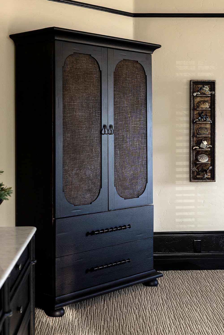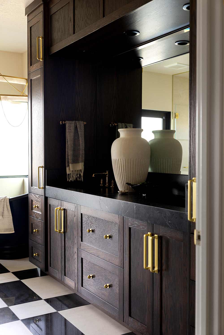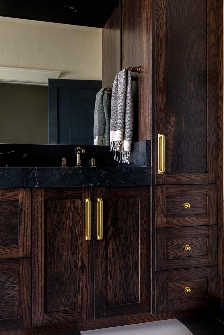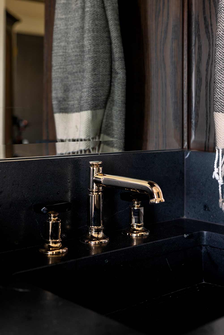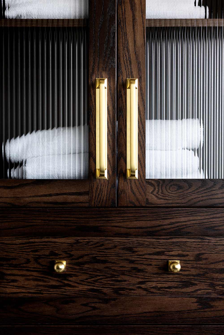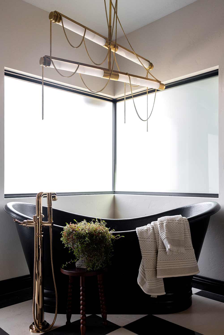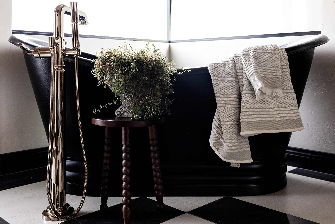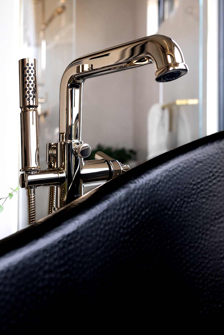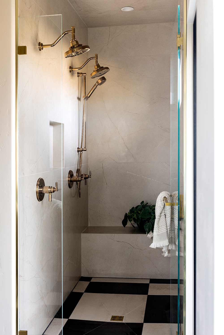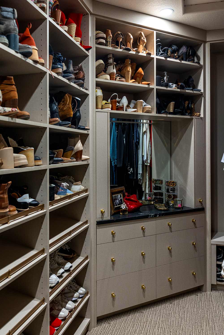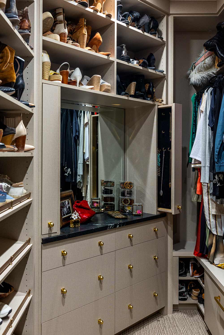Mountain Manor Remodel
A impressive remodel of this beautiful Mountain Manor home included stunning built-ins, unique wall and ceiling treatments, and elegant cabinetry, particularly in the dining room and kitchen. The bright open entry of this home leads to a large dining room where our creative inclinations took over and resulted in a unique room with elegant rich wood built-in cabinets with black accents and a subtle, but impressive tile back wall for the hutch. Add to that the compelling ceiling treatment and unique light fixtures and you have a memorable room for entertaining!
One of the most impressive rooms in this home is the Lounge/Hunting room. Designed to create an atmosphere of elegant comfort, this room features an unusual combination of black textured walls and honey colored wood built-ins. The massive wood fireplace is the centerpiece of the room and provides a rich and warm focal point.
The kitchen features a modern style of rock-work where the backsplash waterfalls into the countertops. The neutral colors of the countertops is contrasted by the deep rich wood tones of the cabinets and bold brass colored fixtures and accents.
- 4,800 Square Feet
- 2 Story
- 5 Bedrooms
- 4.5 Full Bathrooms, Powder Room
- Lounge/Hunting Room
- Family Room
- Office
- 1,800 S.F Detached Shop
- 3-Car Garage
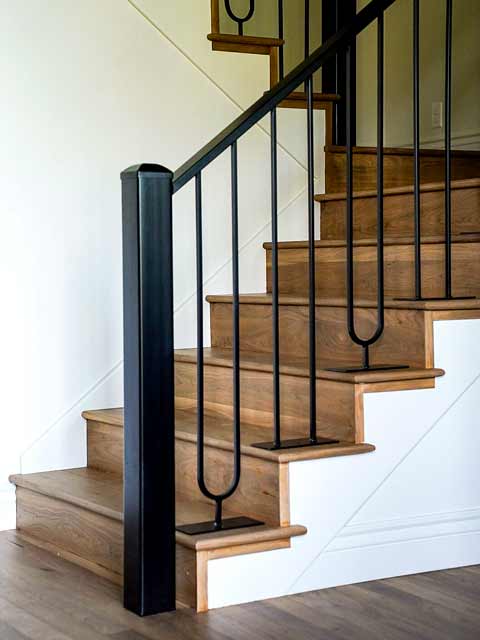
Distinctive Details
Even something as simple as banisters and balustrades can add distinctive style when incorporated as part of a consistent design plan.
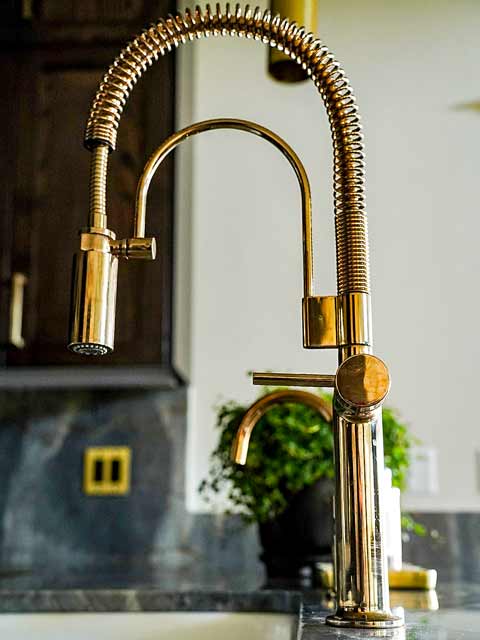
Unique Fixtures
For each of our homes we scour the industry for plumbing, lighting and accent fixtures that make each home unique to the owner.
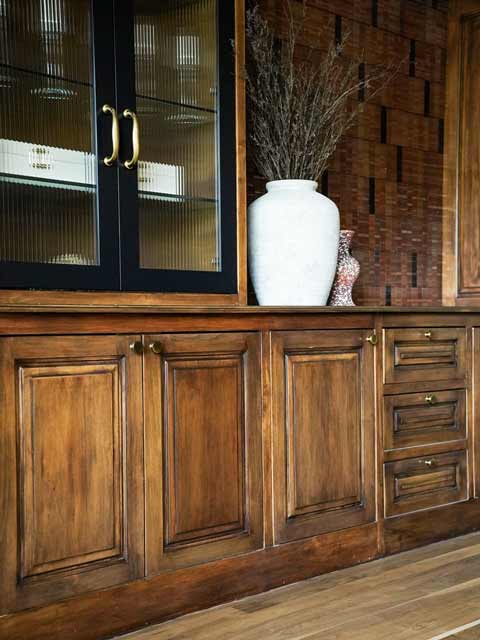
Stunning Built-ins
Excellently crafted built-ins can have powerful impact on a room. For this remodel we created a unique blend of rich wood and black accents.
