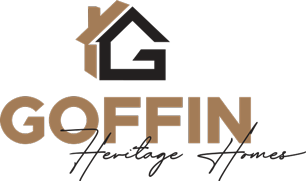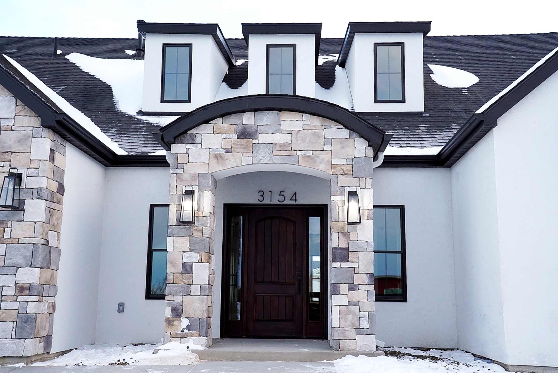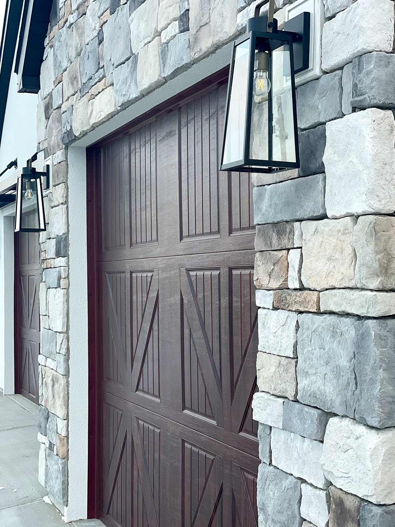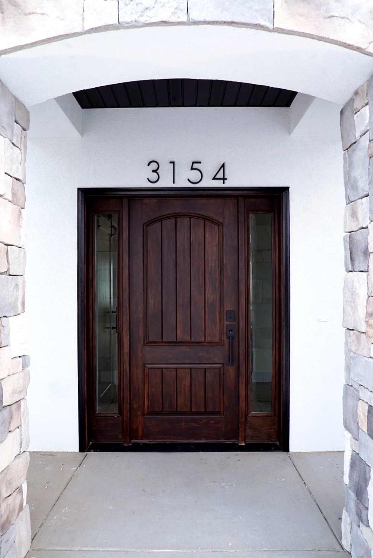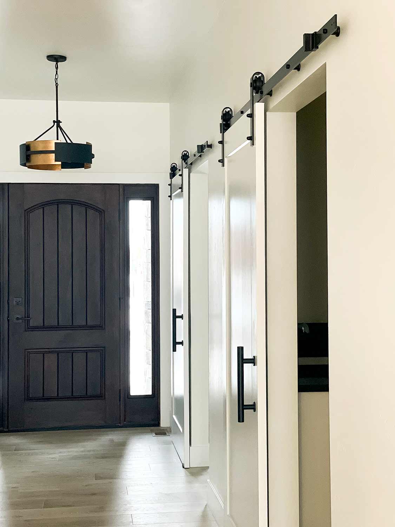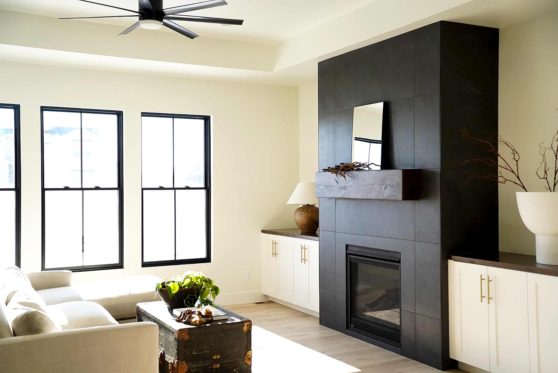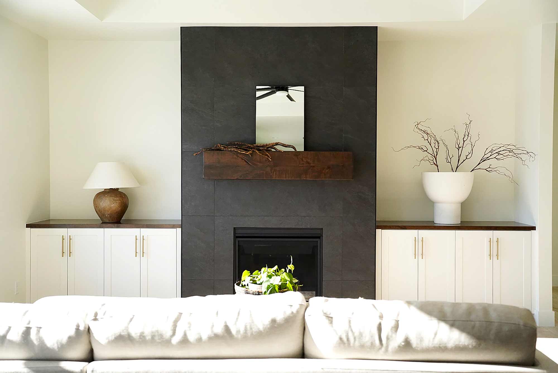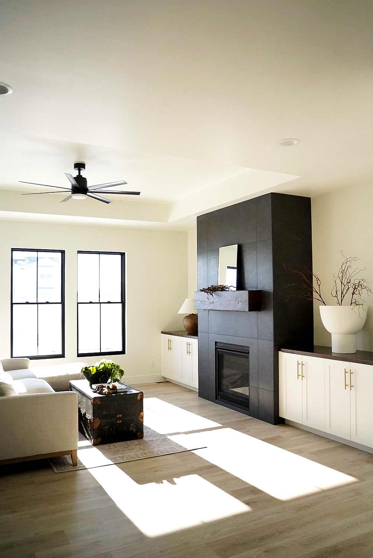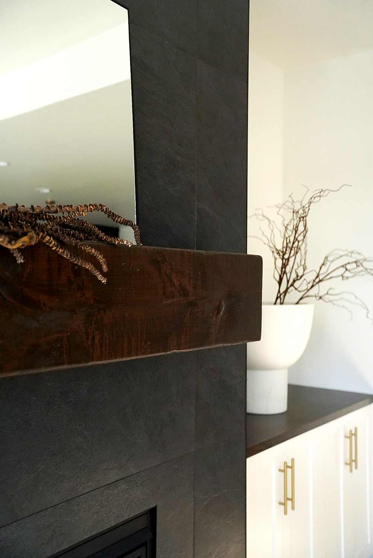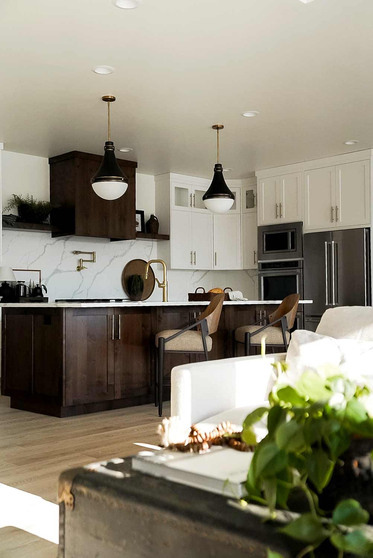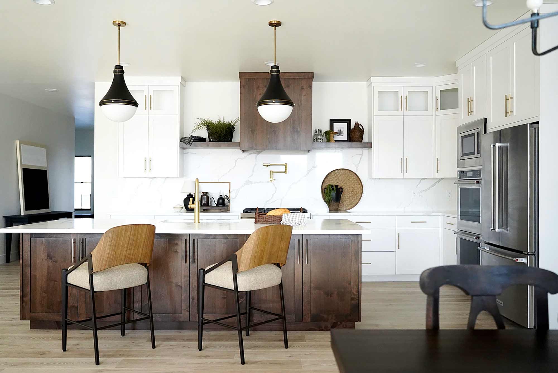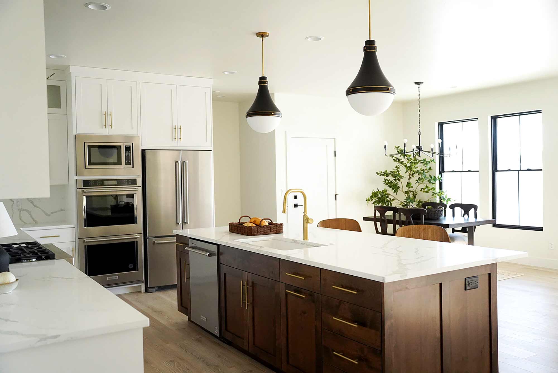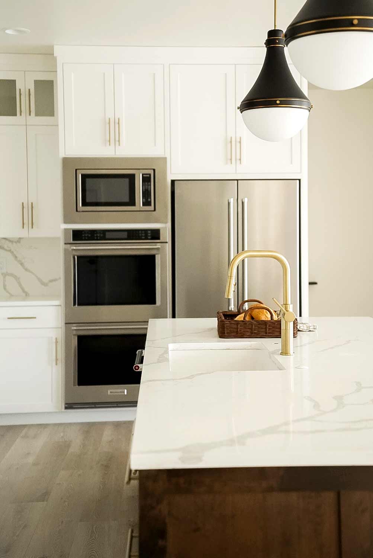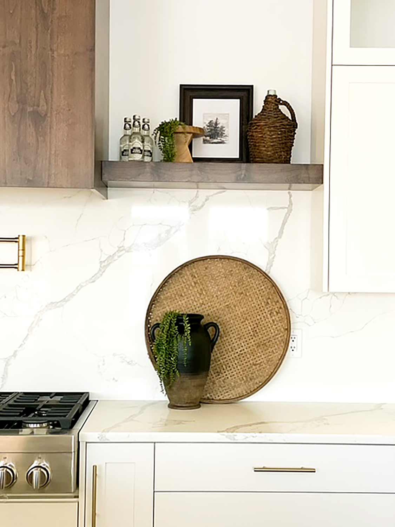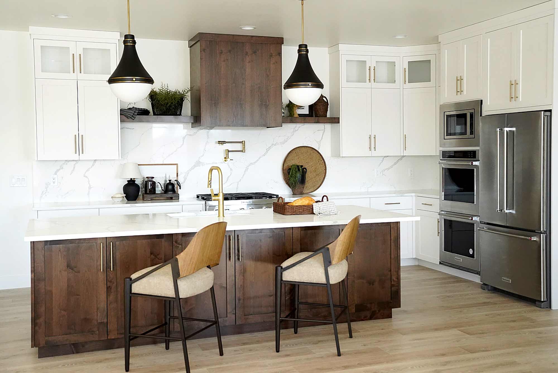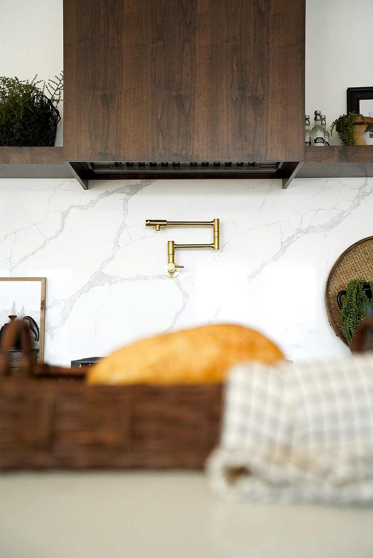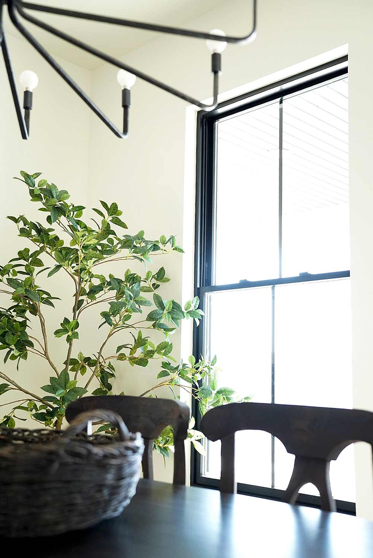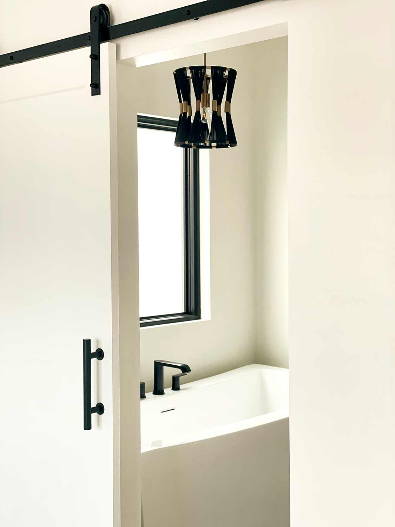Mountain Rustic
The exterior of this home features a beautiful stone pattern contrasted with modern window treatments and rustic light fixtures. Inside the home is a dramatic combination of dark and light woods and gold metals creating a warm and comfortable atmosphere. A long entry passes an office and laundry room with barn doors, and leads to an open kitchen, dining and great room layout. A dramatic fireplace with built-in cabinets is the centerpiece of the great room. The master suite features a freestanding tub, walk-in shower, a double vanity and a generous master closet. Also downstairs are two additional bedrooms which share a double vanity bath. Upstairs is a bonus room with full bath and closet making this an ideal 4th bedroom, media room or game room. Out back is a covered outdoor living area with built-in grill.
- 2,560 Square Feet
- 2 Story
- 3 Bedrooms
- 3 Bathrooms
- Office
- Bonus Room (upstairs)
- 3 Car Oversized Garage
- Outdoor Living Area w/Grill
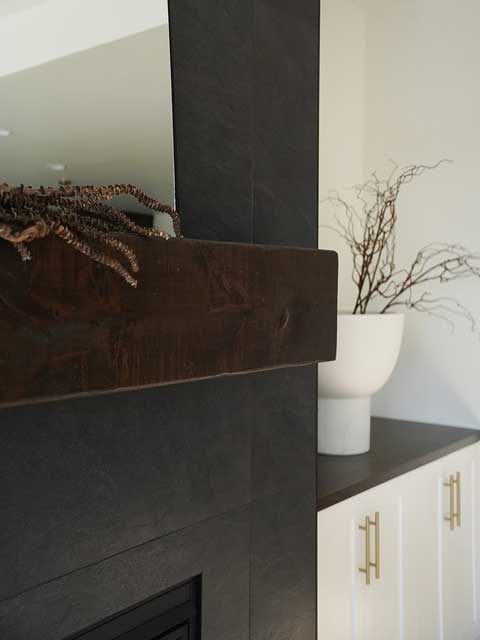
Hand Hewn Beams
Hand hewn wood elements, such as this beam mantlepiece, are one of the many ways we work to create a singular look for each home.
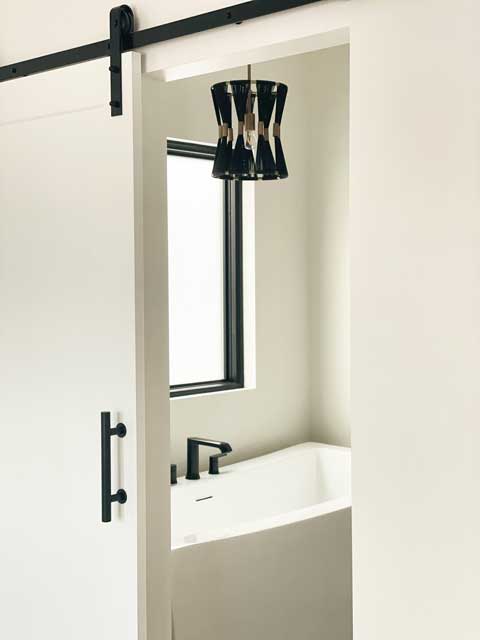
Eye-Catching Fixtures
We often combine contrasting colors to highlight the distinctive aspect of your home’s fixtures and hardware choices.
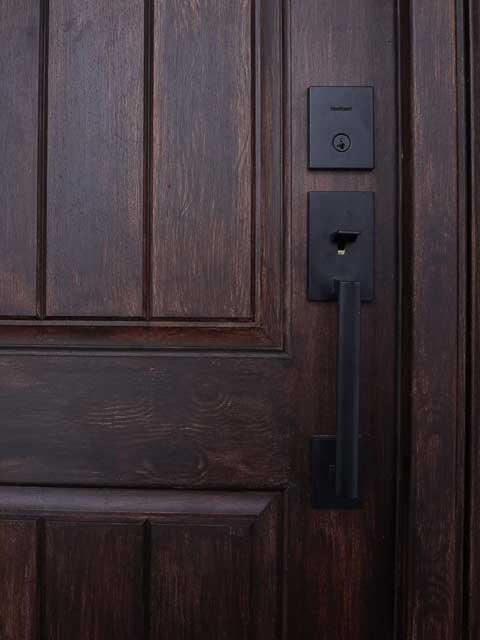
Consistent Styling
We work closely with clients to help ensure that all selections enhance the style of the home and create a complete look.
