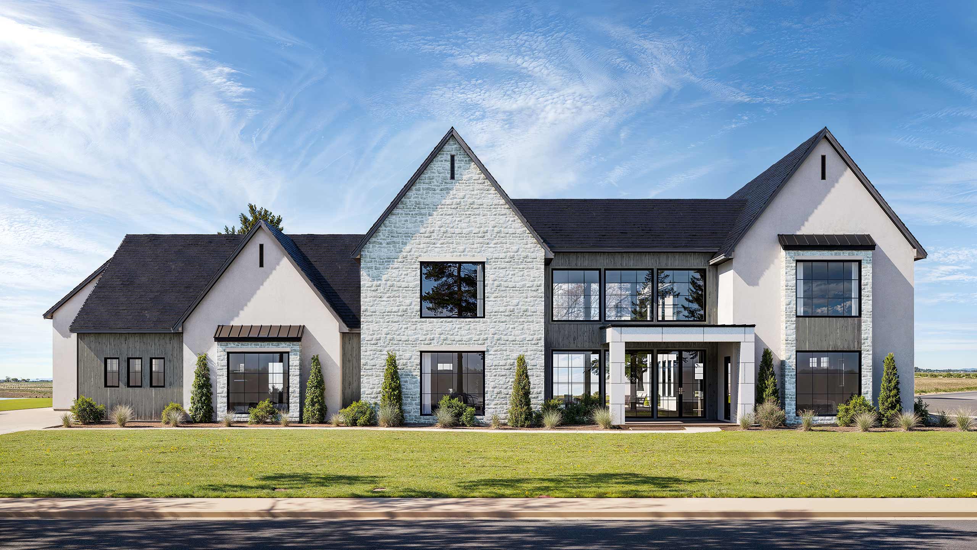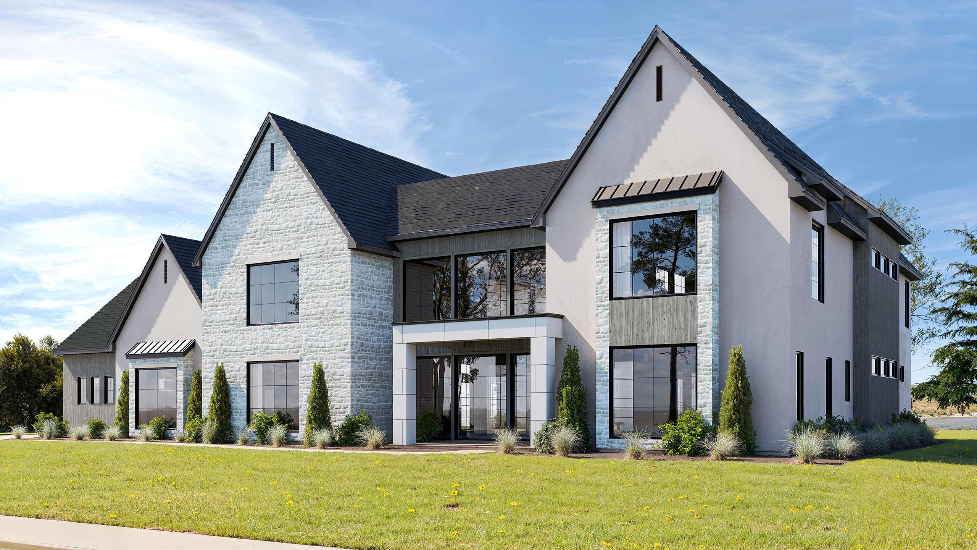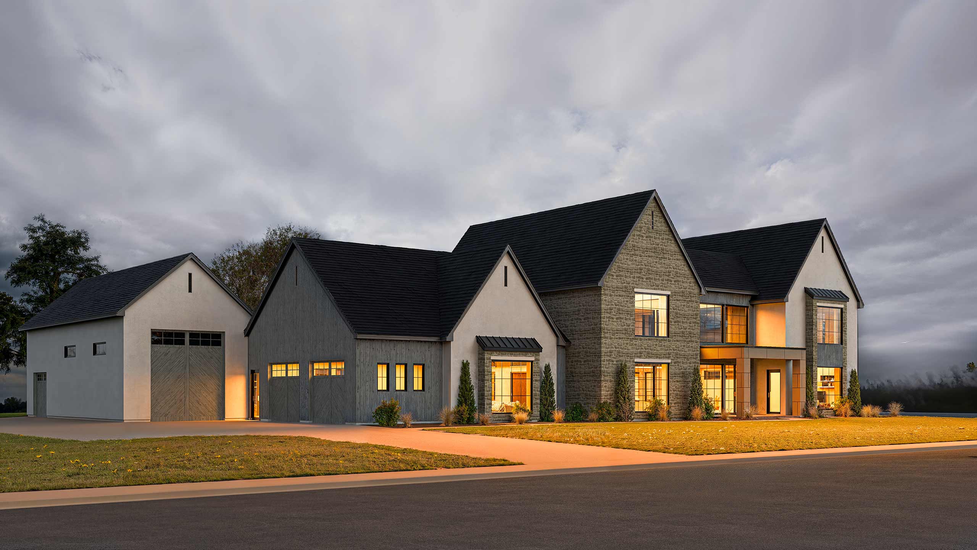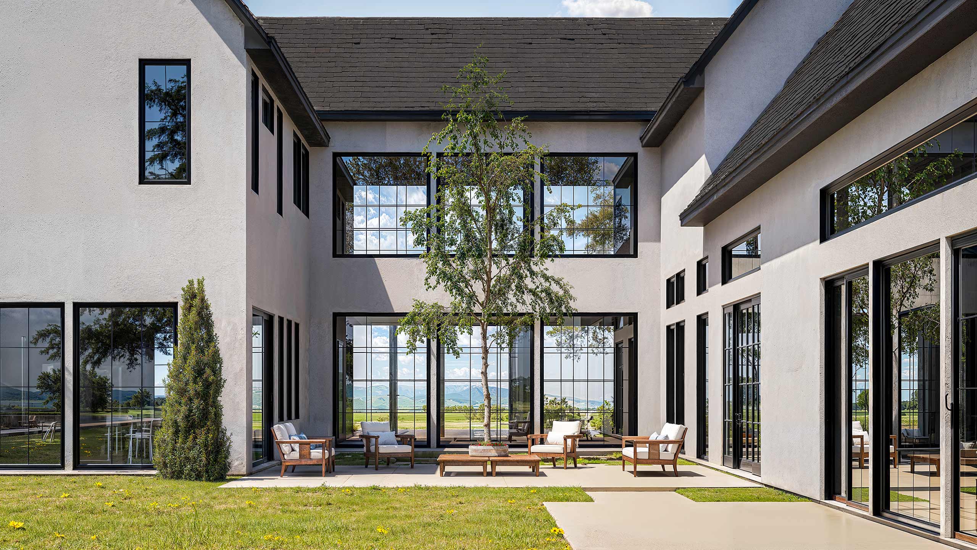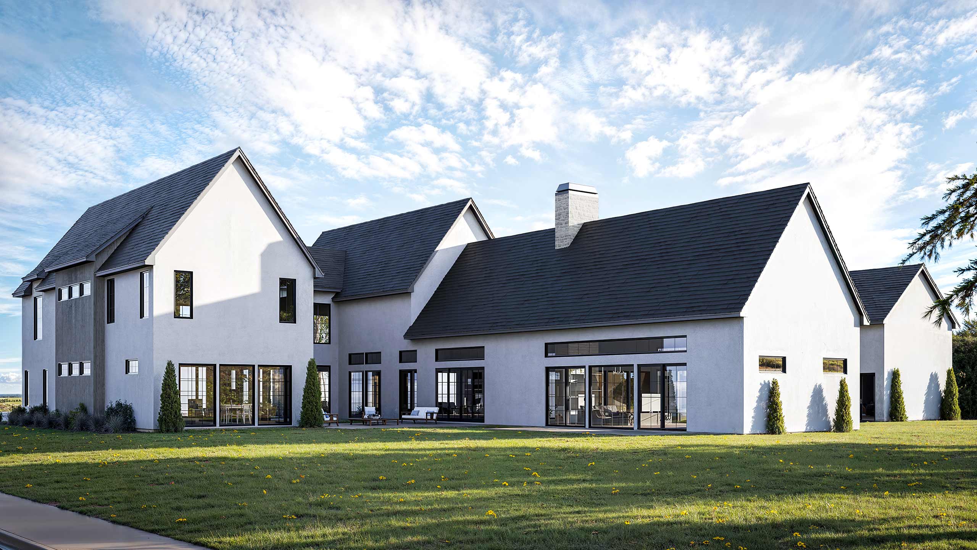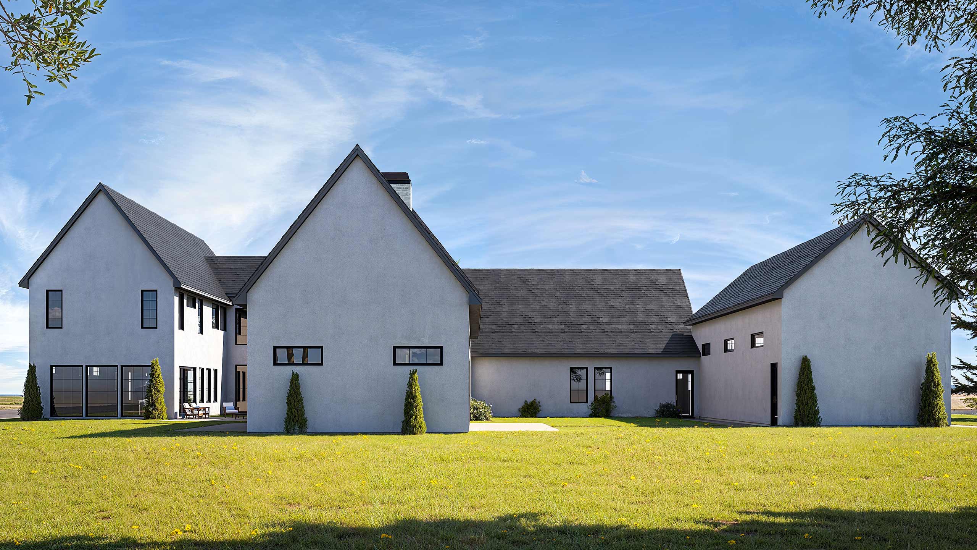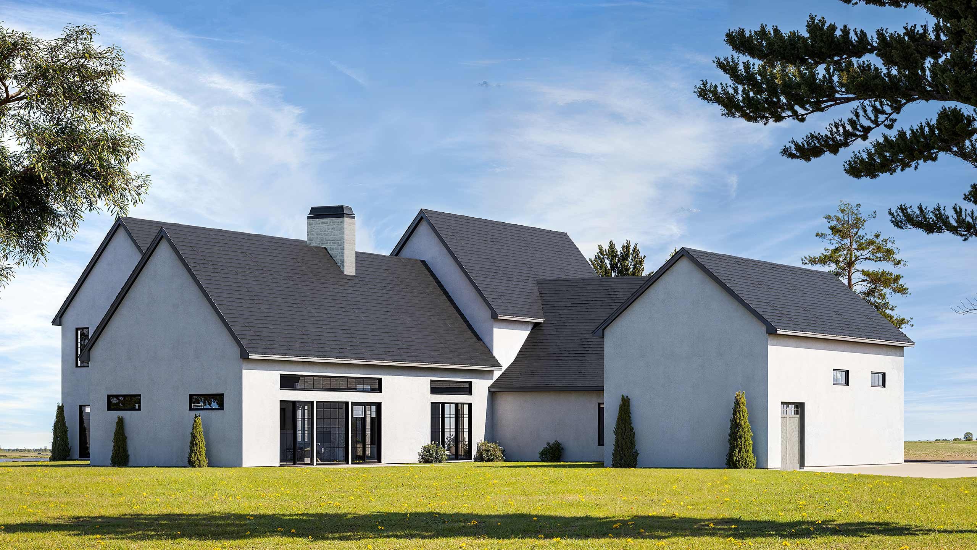Riverbend Modern Farmhouse – 6916
This extraordinary home is unique in many ways, from it’s modern farmhouse architecture with massive walls of windows entry, to it’s two master suites, and the unique main wing that is an open, in-line kitchen, living, dining, great room and indoor pool.
As you enter the home the two-story foyer with it’s magnificent walls of windows on either side provide stunning views. The wing to the right of the entry is a huge second master suite with a massive bedroom with windows and doors that open to the terrace, a master bathroom and an office.
The wing to the left of the entry is the main part of the home and is a huge kitchen, dining room, great room and indoor pool all in line. The great room is separated from the pool by a 2-sided hearth and large glass doors. Behind the kitchen is a butlers pantry, mudroom, laundry room and powder room. The indoor pool room includes both a pool and hot tub and a full bathroom. Also downstairs is the oversized 2-gar garage and separate RV garage.
Upstairs is the primary master suite with a walk-in closet that is almost as large as the bedroom and a master bath with an island tub and walkthrough shower. Also upstairs is a bonus room with a full bath and walk-in closet that can function as an additional office or additional bedroom suite.


