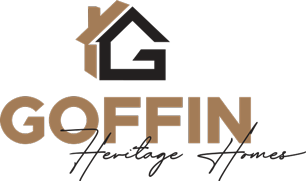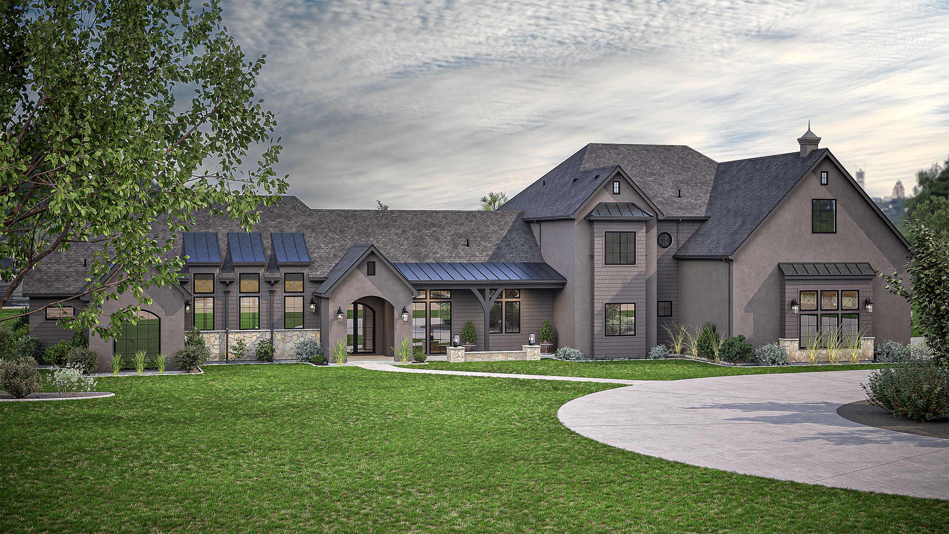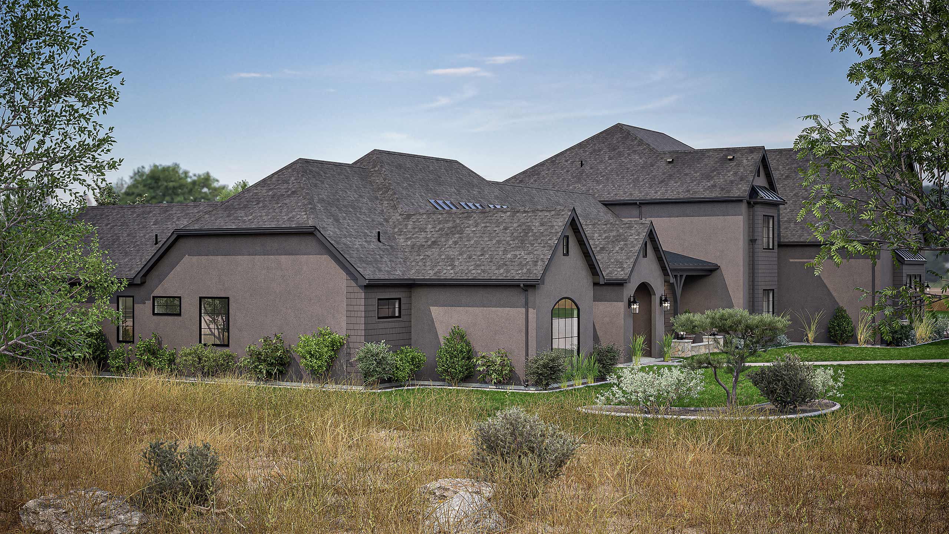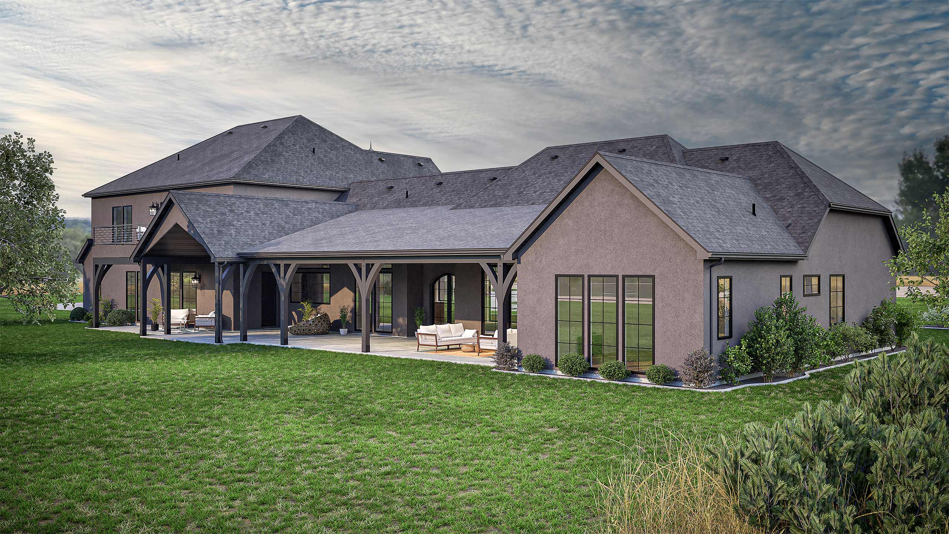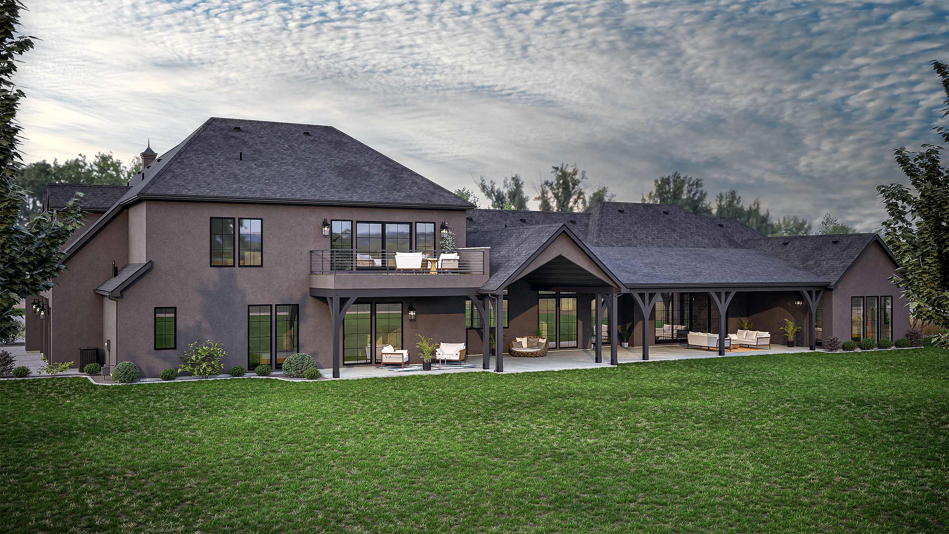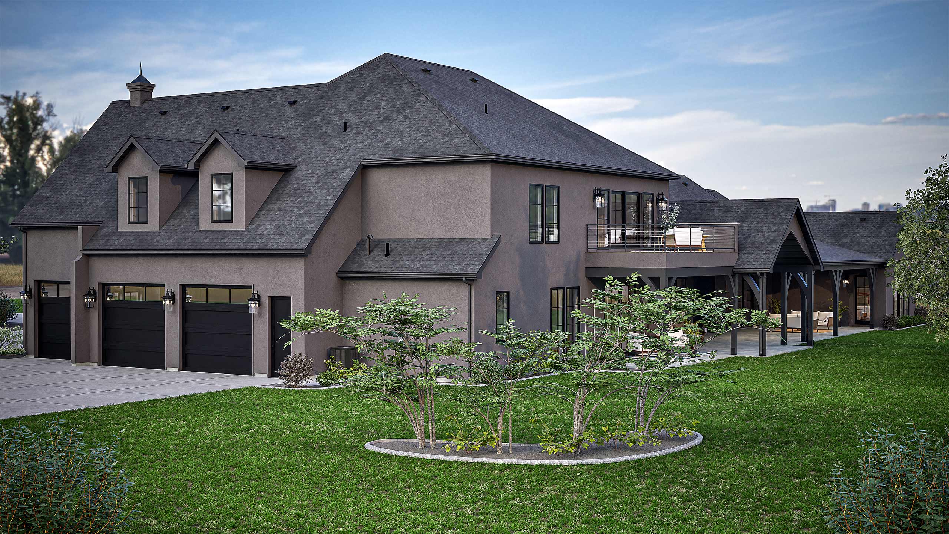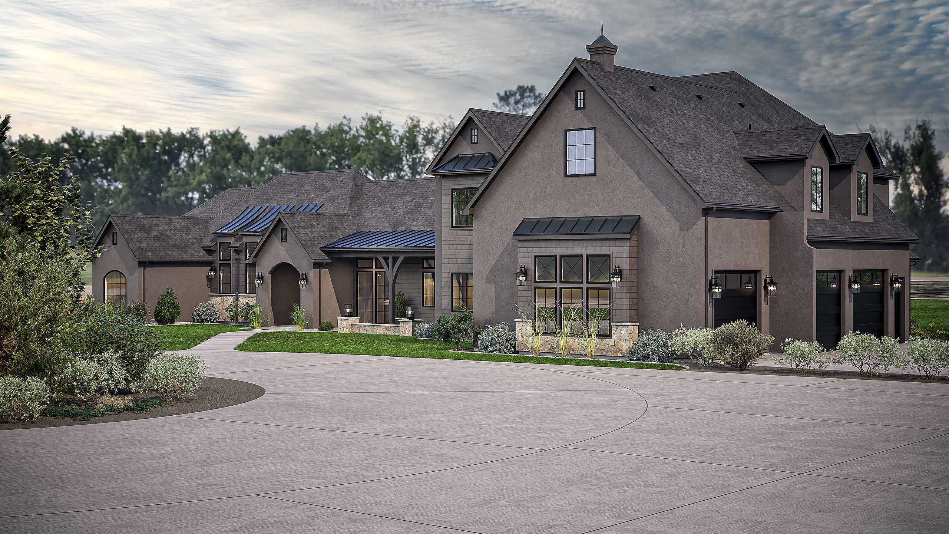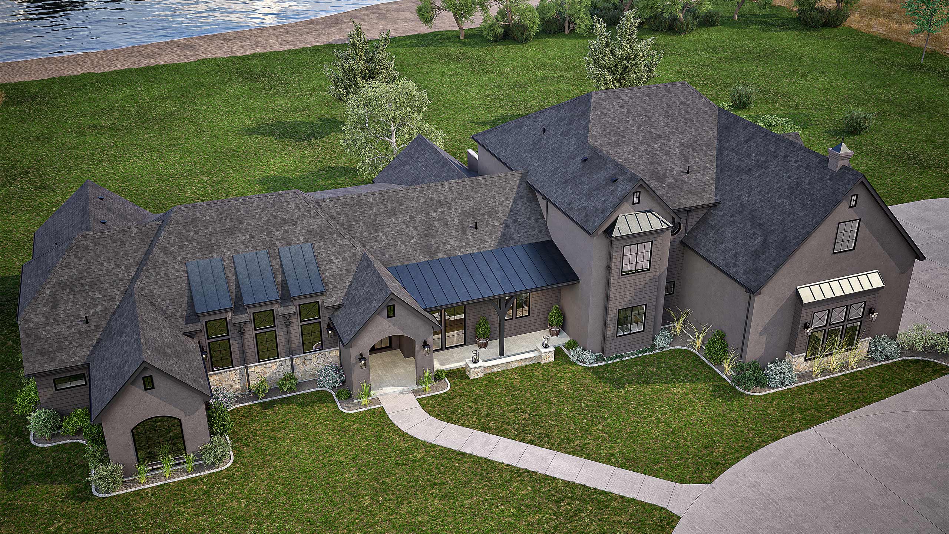Rustic Tudor Château – 8913
This home showcases a modern farmhouse architectural style with elements of French country and Tudor influences. The deep gray stucco and siding, paired with black metal roofing accents, create a dramatic, contemporary farmhouse look. The steeply pitched roofs and multiple gables are reminiscent of both farmhouse and French country. The large windows with grilles add a traditional yet refined touch, emphasizing natural light and symmetry. The interior of the home is even more impressive with a huge open foyer that only minimally separates a huge great room on one side from an open dining and kitchen area on the other. The result is a massive open layout of kitchen, dining, foyer and living area. On the great room side of the home you find a great room that truly deserves the name. Roughly 27′ by 24′ this room features a massive hearth with built-ins on either side, large gabled windows on one side and retractable glass doors on the other that lead to a huge covered patio. Behind the great room is the primary suite with a large bedroom that also has access to the covered patio, a stunning bath with walk-in shower, freestanding garden tub, dual sink vanity and a sizable primary closet. The closet leads to a semi-hidden “Man Cave”. The other side of the home features a large open dining room and kitchen area. The kitchen features a massive island with bar stool seating, plenty of counter space, and a walk through pantry behind the cooking area. A large laundry room, powder room, mud room, office and guest suite, as well as an oversized 3-gar garage complete this wing of the home. The second floor is this home features 3 bedrooms, 2 baths and a large loft.Outdoor living is abundant in this home design with over 1,750 square feet of covered porch, covered patio and balcony areas.
