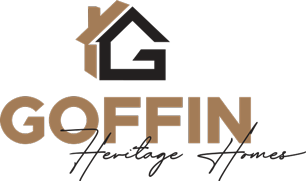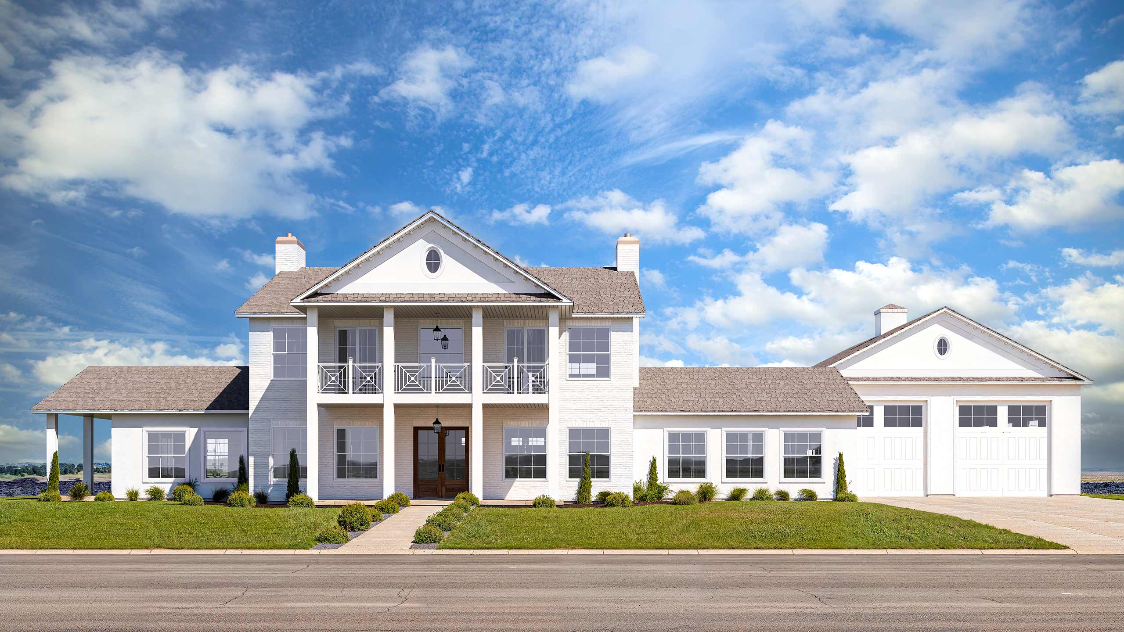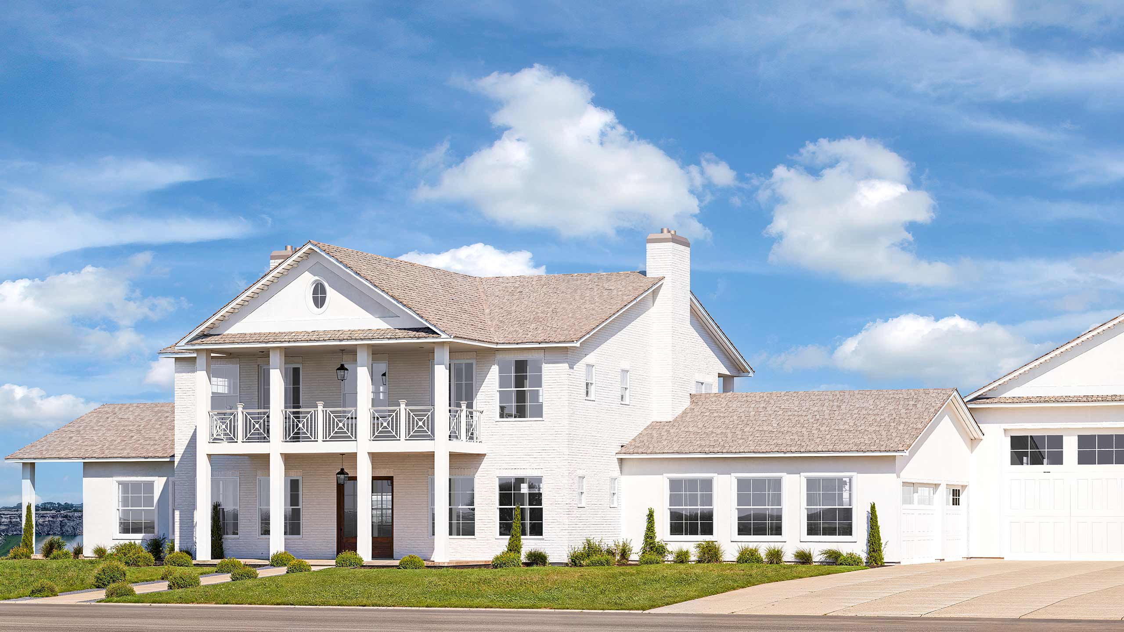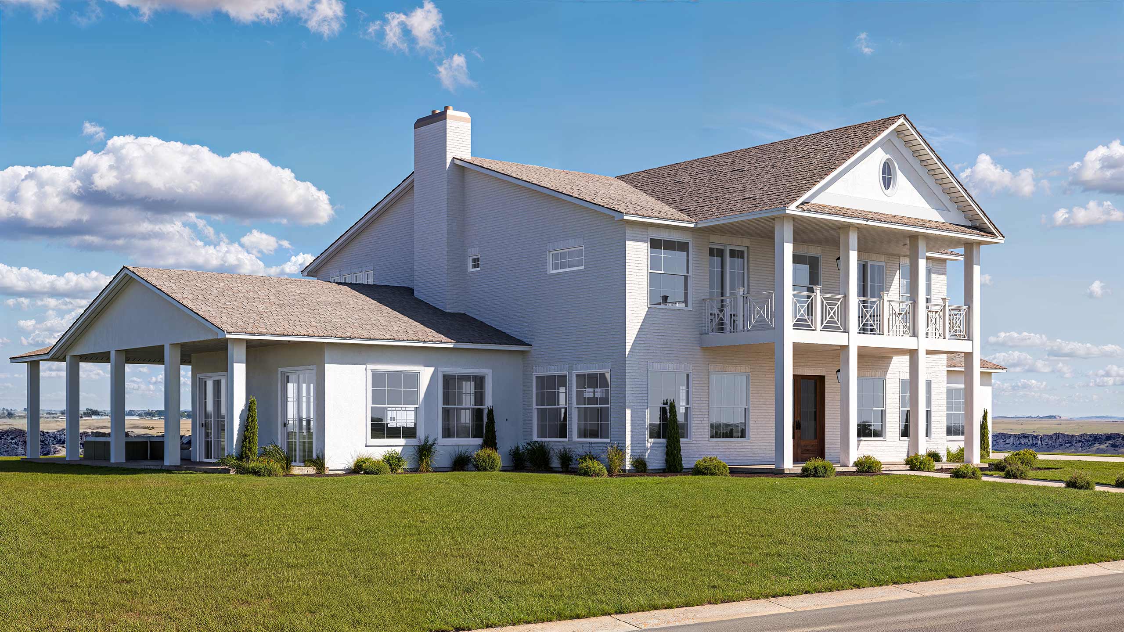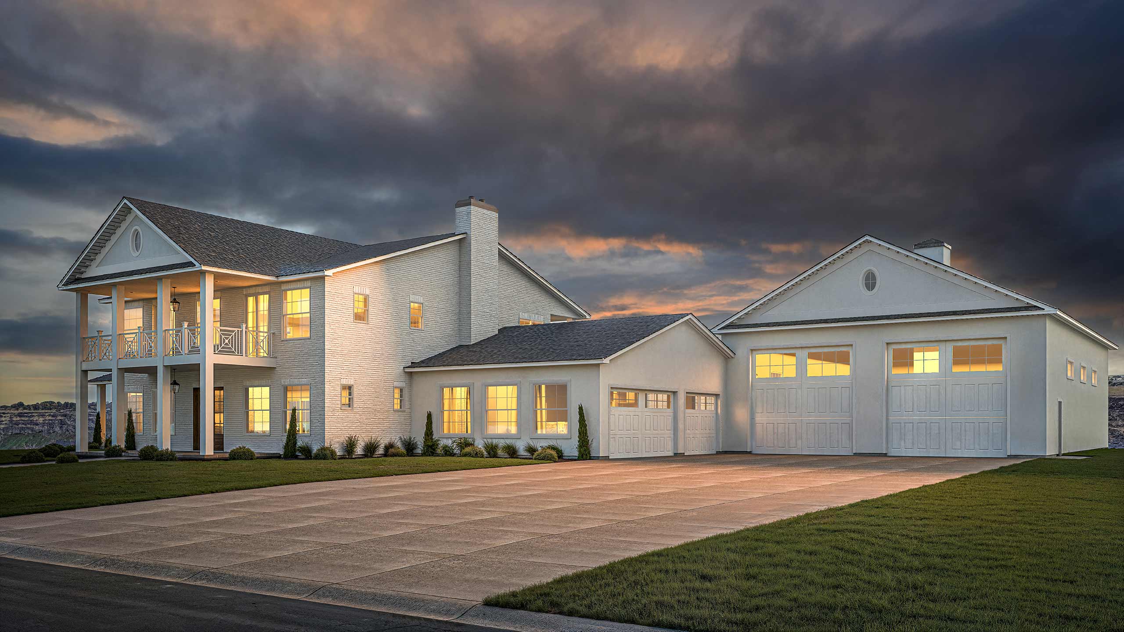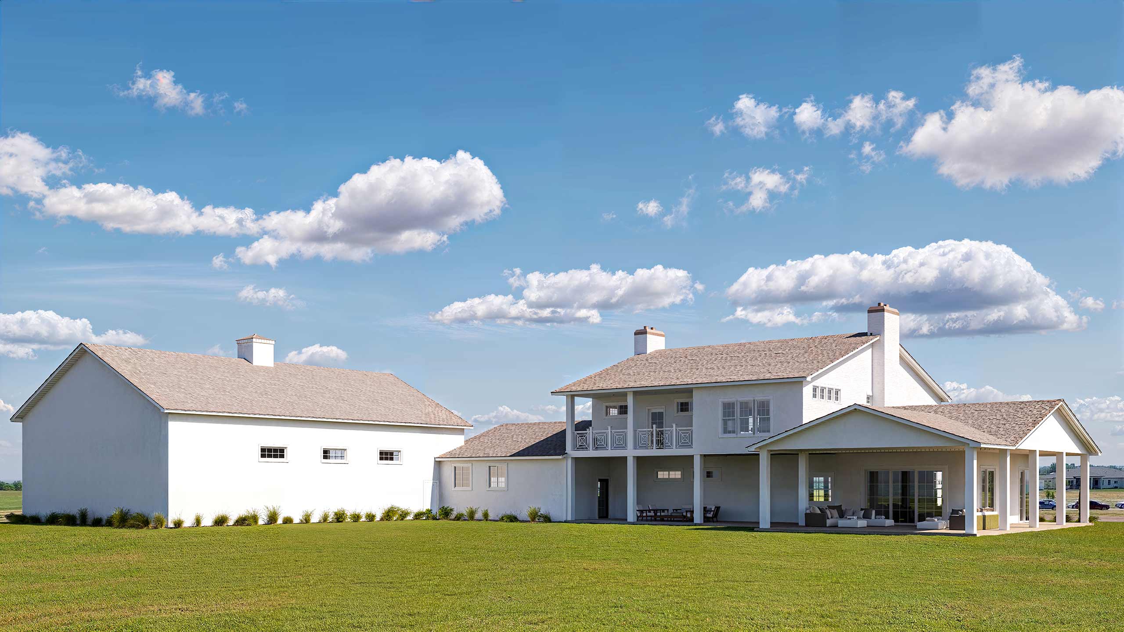Southern Classic-6392
Elegant Southern-style home with charming columned entrance, multiple covered balconies, and plenty of outdoor living space with a large wrap-around patio.
The double french doors open on a formal entry with a grand staircase. To the right is a guest suite, and to the left is the open dining and kitchen area with large kitchen island and walk-in pantry with prep kitchen, and a mudroom. Beyond the kitchen is the great room with a fireplace. The great room opens to the large covered patio that wraps around two sides of the home.
Upstairs is the master suite with a fireplace, sitting area, and door to the front covered balcony in the master bedroom, a large master bath with freestanding tub, walk-in shower, double vanity and huge master closet that leads to the covered back patio. Off the master suite is the laundry room, then two bedrooms and two full baths. The front bedroom has a door to the front covered balcony, and the rear bedroom has a door leading to the rear covered balcony.
This home also features a full basement with room for a family room or game room, a theater, and two more rooms that share a bathroom, that could be bedrooms, office or bunk room.
There is plenty of garage space with a large 3-car garage and 2-bay RV garage.
