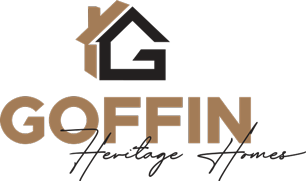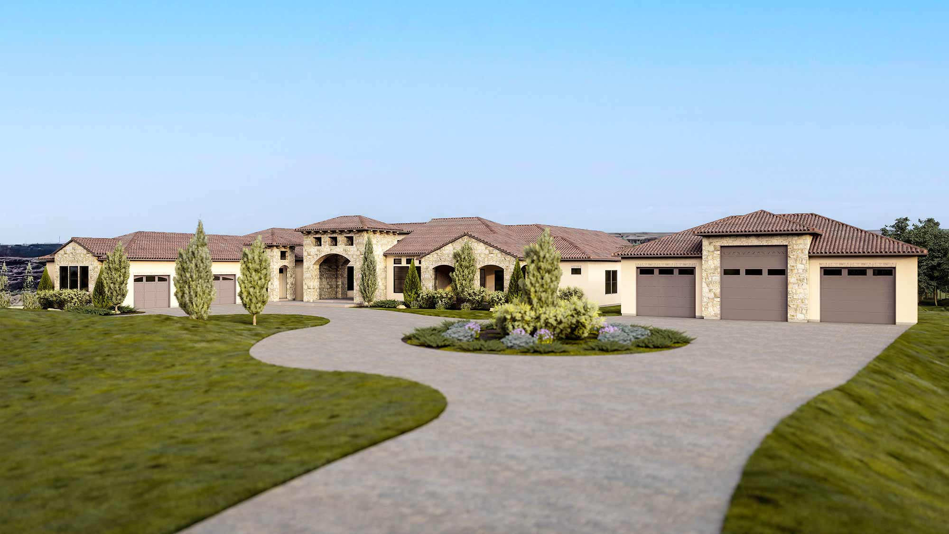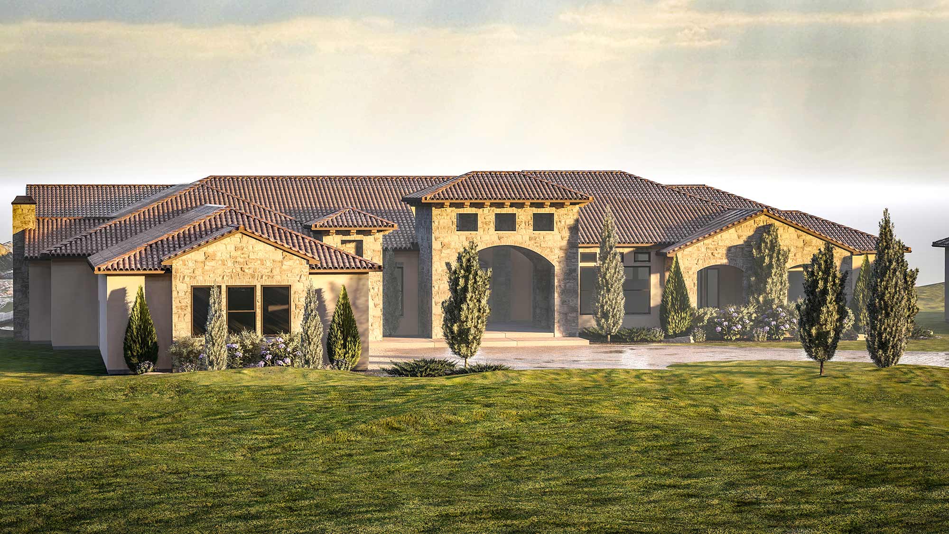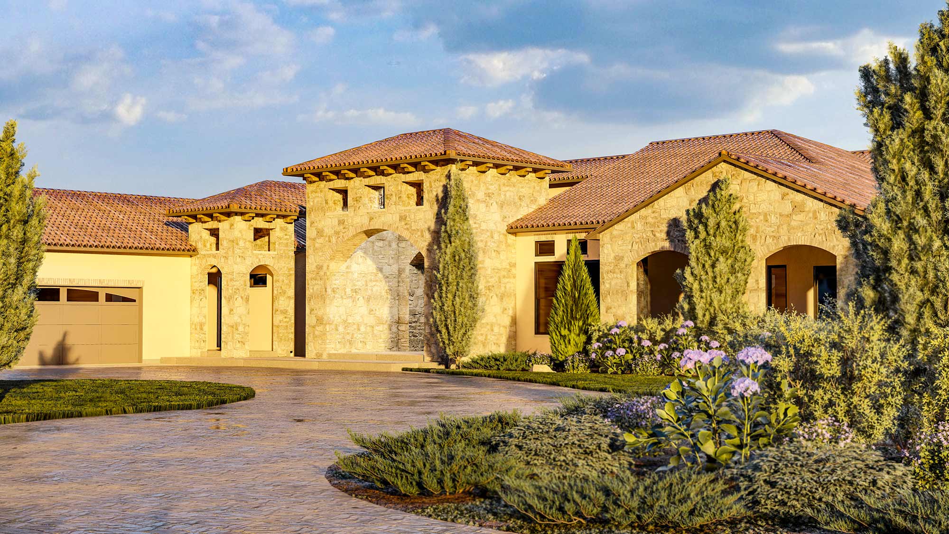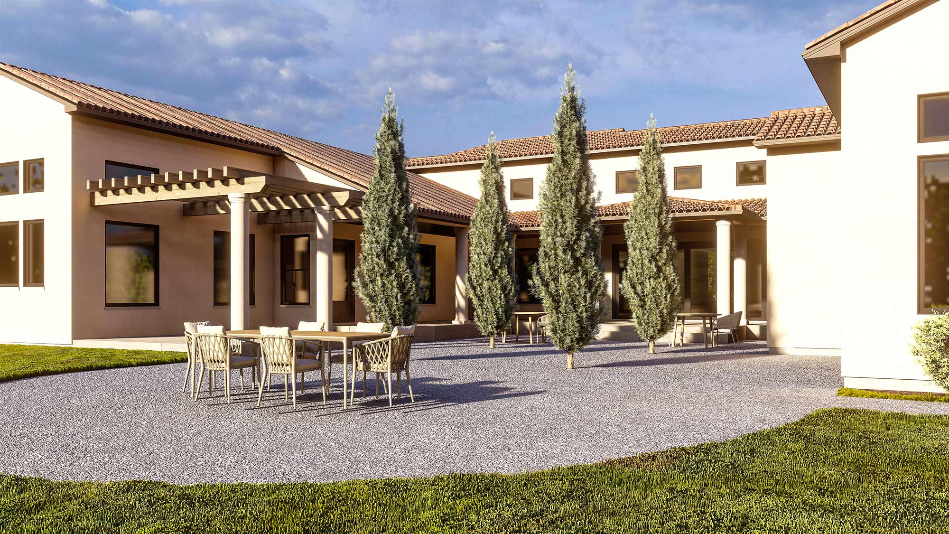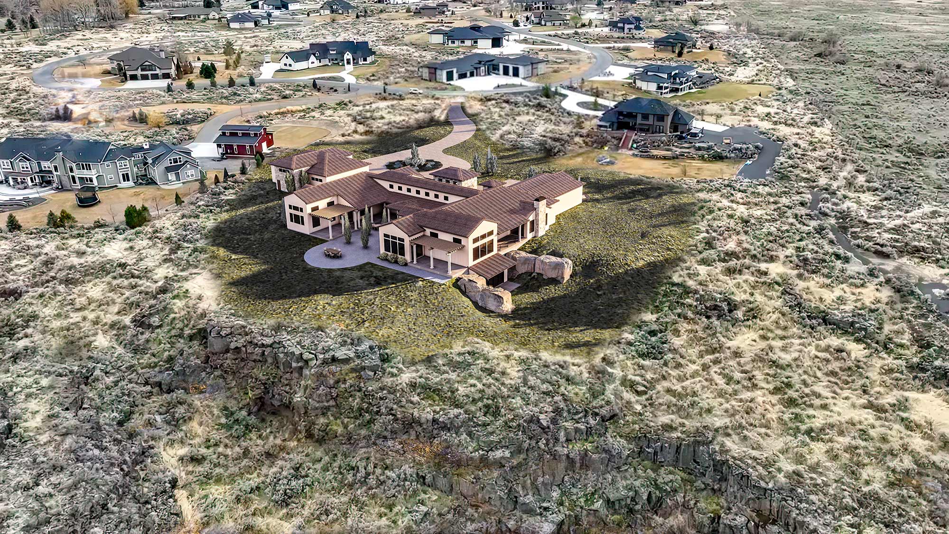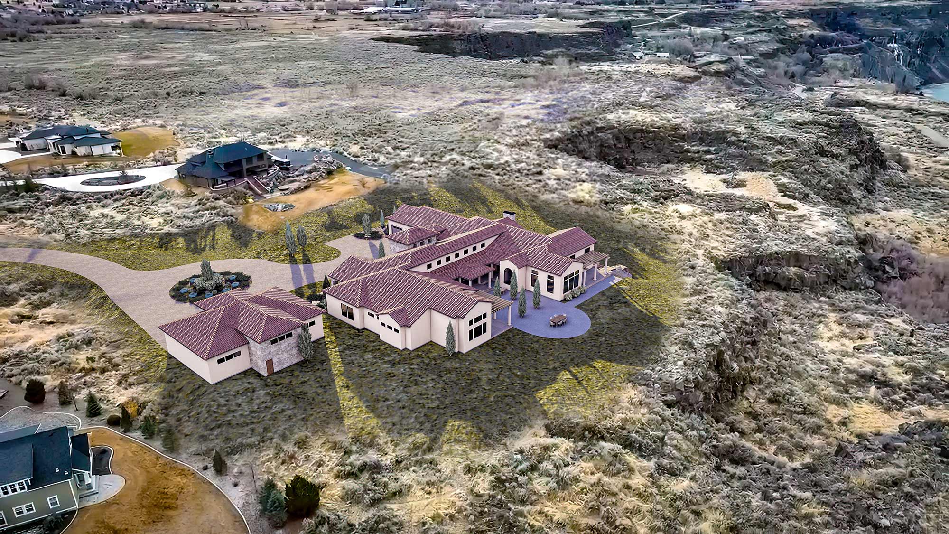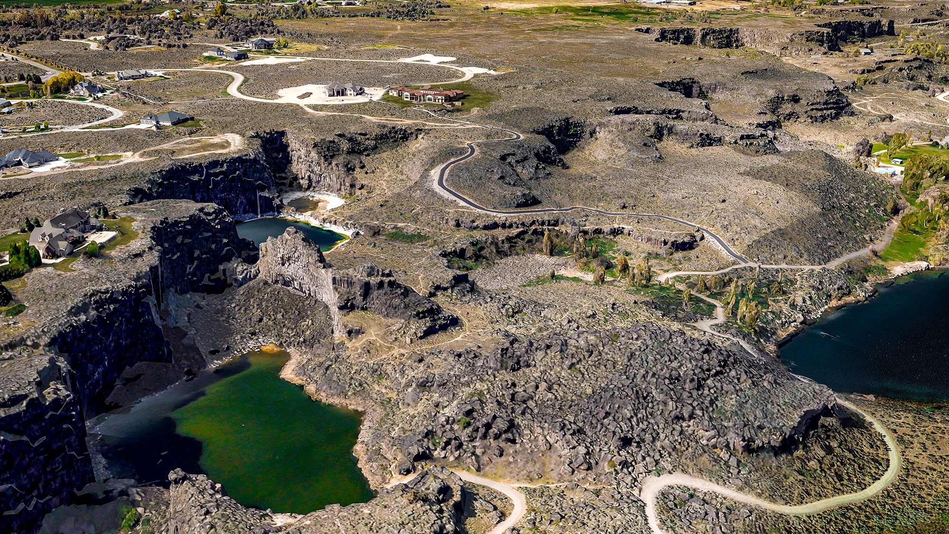Spanish Canyon – 8096
This beautiful home features a modern Spanish architectural design and sits atop a canyon rim with amazing views of Dierkes Lake and the Snake River. The entrance of this home features a covered breezeway leading to a raised open courtyard then through the front door to a large gallery with windows that look out to the rear covered and uncovered courtyard. On one side of the gallery is a formal living room and the other features an office. Both look out on the front courtyard. Past the formal room on the west wing of the home is the kitchen with tons of counter space, a butler’s pantry, large island and huge raised bar. Through the kitchen is a large billard room with fireplace that leads to a large theater room. On the other side of the kitchen is a massive and open great room with a huge raised hearth that leads to a covered patio on the west side of the home, a great room pergola patio on the north and a large formal dining room to the east. On the east wing of the home is a stunning master suite with a large bedroom that opens on a pergola patio and features a 14′ x 18′ master closet, and an amazing master bath with peninsula garden tub and walk-in shower. Also on the east wing is a mudroom, laundry room and two more bedrooms with walk-in closets and full bath. A truly unique feature of this home is the finished basement with indoor swimming pool, large exercise room and full bath. This home has plenty of vehicle storage space with a large 3-car garage with it’s own storage room and separate mudroom.
