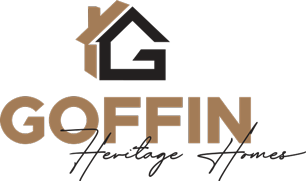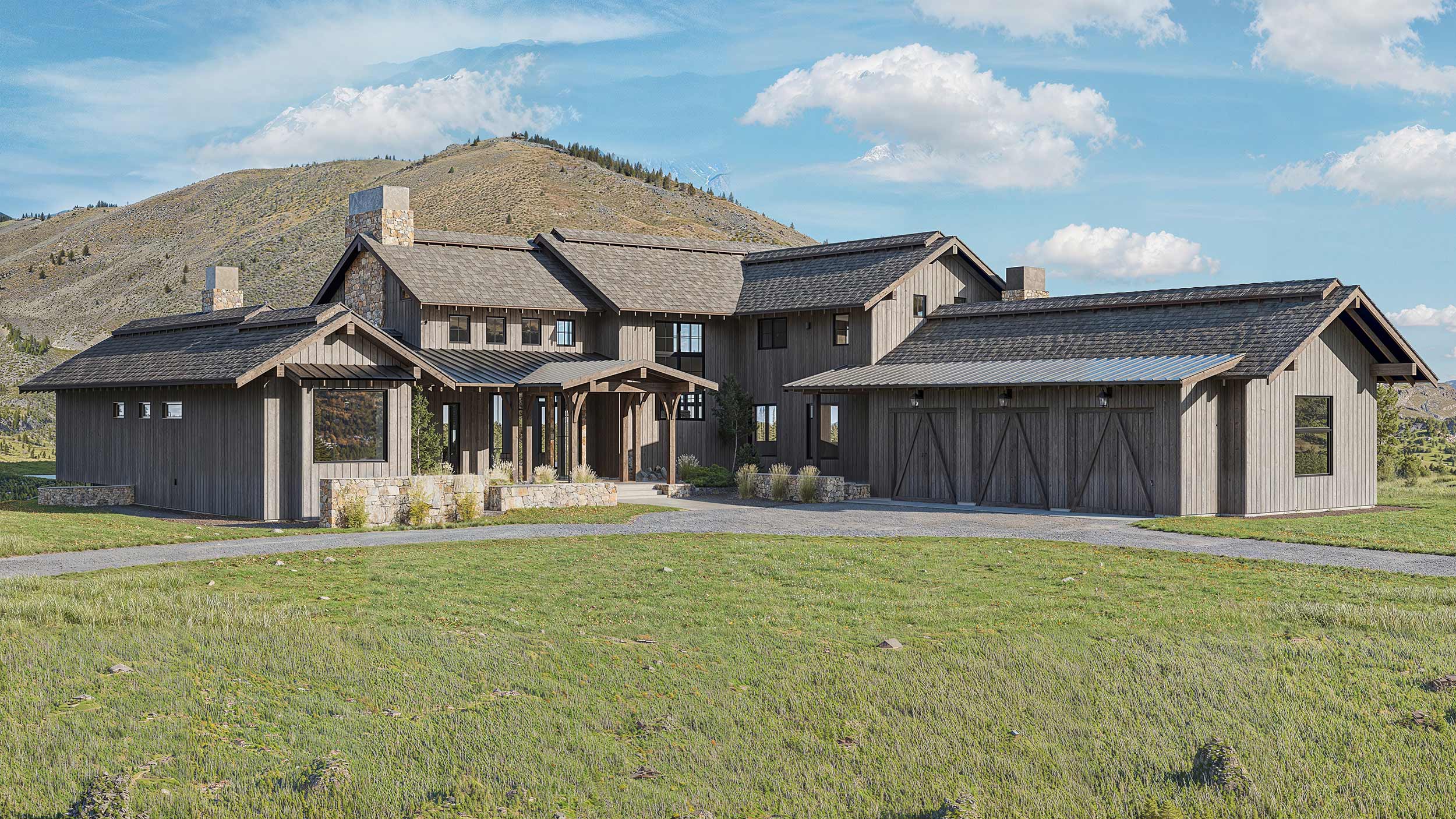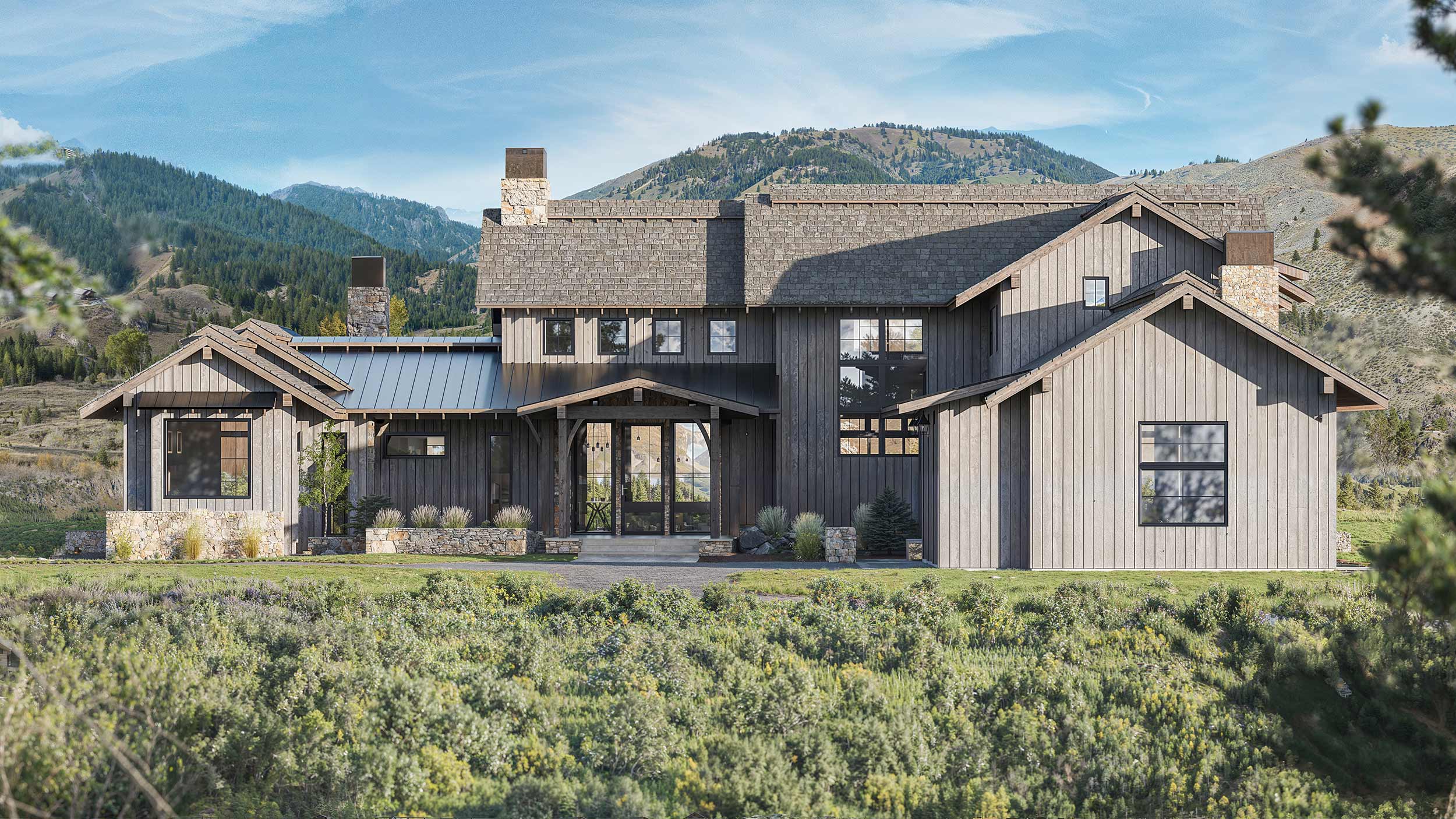Sun Valley Modern Ranch – 4580
This majestic home being built in the Sun Valley area features a modern rustic architectural design that combines dramatic wood and stone treatments with soaring windows and metal accents. The stunning entrance of this home features heavy wood beams combined with large windows that look straight through the house and provide a light and open environment that is still rich and warm. The entry opens on the great room, a living area with a floor to ceiling windows to maximize the views, and a large hearth. The open linear design of the kitchen, dining room and great room makes this an ideal home for entertaining. Behind the kitchen is a large separate prep kitchen/pantry room, on the other side of the kitchen is a sitting room with a second fireplace that leads to a large covered patio. On the other side of the great room is the generous main suite with a large his and hers wardrobe closet, a bathroom with double vanity, oversized tub and large curbless shower. A separate guest suite provides your visitors room to relax in private. Also downstairs is a powder room, mud room, large laundry room, and 3-car garage.
Upstairs are two bedrooms each with a private full bath and walk-in closet, as well as a bunk room/media room with a third full bath.






